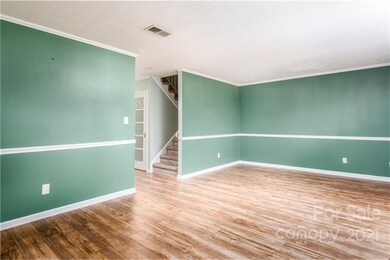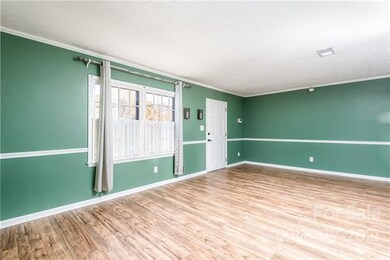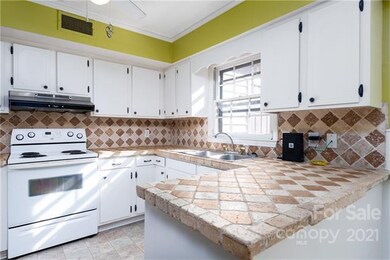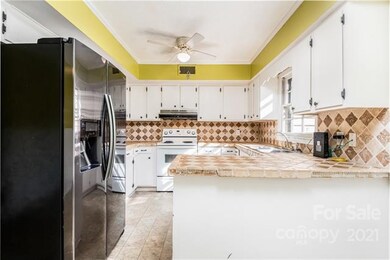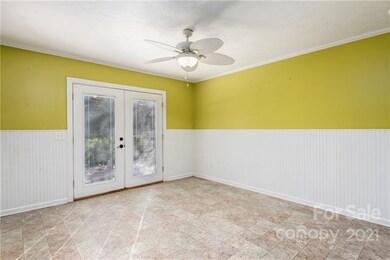
410 7th St NE Unit 4 Hickory, NC 28601
Claremont NeighborhoodEstimated Value: $202,000 - $254,342
Highlights
- Open Floorplan
- End Unit
- Breakfast Bar
- Oakwood Elementary School Rated A-
- Walk-In Closet
- 4-minute walk to Mccomb Park
About This Home
As of December 2021This beautiful 3BRR/2BA end unit condo has the BEST location in Hickory! Close to the new City Walk, Lenoir Rhyne University, the SALT Block and Downtown Hickory! Stroll to restaurants, head for some shopping & get a chance to truly enjoy the sights of the Hickory Metro area. Bright and open living room. Kitchen offers large eat-in area, breakfast bar, tile backsplash & stainless refrigerator. Lots of natural light from the patio doors, which open onto a great private patio area and extra storage closet. Storage under the stairs as well! Three large bedrooms & walk-in closets. Full bath on the main and a second full bath on the upper level. Laundry on main. Easy access to I-40! HOA fees cover water, sewer and trash.
Property Details
Home Type
- Condominium
Year Built
- Built in 1977
Lot Details
- End Unit
HOA Fees
- $150 Monthly HOA Fees
Home Design
- Slab Foundation
Interior Spaces
- Open Floorplan
- Laminate Flooring
- Breakfast Bar
Bedrooms and Bathrooms
- Walk-In Closet
- 2 Full Bathrooms
Schools
- Oakwood Elementary School
- Northview Middle School
- Hickory High School
Community Details
- Lisa Laws Association
Listing and Financial Details
- Assessor Parcel Number 3703208087670004
Ownership History
Purchase Details
Home Financials for this Owner
Home Financials are based on the most recent Mortgage that was taken out on this home.Purchase Details
Home Financials for this Owner
Home Financials are based on the most recent Mortgage that was taken out on this home.Purchase Details
Purchase Details
Home Financials for this Owner
Home Financials are based on the most recent Mortgage that was taken out on this home.Similar Homes in Hickory, NC
Home Values in the Area
Average Home Value in this Area
Purchase History
| Date | Buyer | Sale Price | Title Company |
|---|---|---|---|
| Lelewski Robert G | $190,000 | Williams Law Firm | |
| Woods Natasha Jordan | $100,000 | None Available | |
| Perkett Michael J | $80,000 | None Available | |
| Moody Patrick R | $90,000 | Chicago Title Insurance Co |
Mortgage History
| Date | Status | Borrower | Loan Amount |
|---|---|---|---|
| Open | Lelewski Robert Griffin | $150,000 | |
| Previous Owner | Woods Natasha Jordan | $102,000 | |
| Previous Owner | Perkett Michael J | $67,500 | |
| Previous Owner | Moody Patrick R | $72,000 |
Property History
| Date | Event | Price | Change | Sq Ft Price |
|---|---|---|---|---|
| 12/09/2021 12/09/21 | Sold | $190,000 | 0.0% | $124 / Sq Ft |
| 11/22/2021 11/22/21 | Pending | -- | -- | -- |
| 11/18/2021 11/18/21 | For Sale | $190,000 | +46.2% | $124 / Sq Ft |
| 01/29/2020 01/29/20 | Sold | $130,000 | -3.7% | $91 / Sq Ft |
| 01/11/2020 01/11/20 | Pending | -- | -- | -- |
| 12/12/2019 12/12/19 | For Sale | $135,000 | +32.4% | $94 / Sq Ft |
| 03/02/2017 03/02/17 | Sold | $102,000 | +3.3% | $70 / Sq Ft |
| 01/17/2017 01/17/17 | Pending | -- | -- | -- |
| 12/15/2016 12/15/16 | For Sale | $98,700 | -- | $68 / Sq Ft |
Tax History Compared to Growth
Tax History
| Year | Tax Paid | Tax Assessment Tax Assessment Total Assessment is a certain percentage of the fair market value that is determined by local assessors to be the total taxable value of land and additions on the property. | Land | Improvement |
|---|---|---|---|---|
| 2024 | $1,676 | $196,400 | $16,000 | $180,400 |
| 2023 | $1,676 | $73,500 | $10,000 | $63,500 |
| 2022 | $884 | $73,500 | $10,000 | $63,500 |
| 2021 | $884 | $73,500 | $10,000 | $63,500 |
| 2020 | $854 | $73,500 | $0 | $0 |
| 2019 | $854 | $77,000 | $0 | $0 |
| 2018 | $879 | $77,000 | $10,000 | $67,000 |
| 2017 | $886 | $0 | $0 | $0 |
| 2016 | $886 | $0 | $0 | $0 |
| 2015 | $806 | $77,600 | $10,000 | $67,600 |
| 2014 | $806 | $78,300 | $10,000 | $68,300 |
Agents Affiliated with this Home
-
Jay Brown

Seller's Agent in 2021
Jay Brown
Jay Brown, Realtors
(828) 455-0348
4 in this area
354 Total Sales
-
Rodney Garren

Buyer's Agent in 2021
Rodney Garren
Keller Williams Unified
(828) 850-3941
2 in this area
169 Total Sales
-
Amanda Stokes

Seller's Agent in 2020
Amanda Stokes
RE/MAX
(828) 234-9553
452 Total Sales
-
Kamie Pitts

Buyer's Agent in 2020
Kamie Pitts
RE/MAX
(704) 883-2938
56 Total Sales
-
Mike Kelly Jr.

Seller's Agent in 2017
Mike Kelly Jr.
Better Homes and Gardens Real Estate Foothills
(828) 234-0479
2 in this area
196 Total Sales
-
N
Buyer's Agent in 2017
Non Member
NC_CanopyMLS
Map
Source: Canopy MLS (Canopy Realtor® Association)
MLS Number: CAR3807284
APN: 3703208087670004
- 49 8th St SE
- 418 3rd St NE
- 310 1st St NE
- 218 5th St SE
- 158 Lenoir Rhyne Blvd SE
- 257 3rd Ave SE
- 0 Main Ave NE Unit 8-12 CAR4080460
- 311 3rd Avenue Dr SE
- 252 7th St SE
- 422 3rd Ave SE
- 913 9th Ave NE
- 140 3rd Ave SE
- 1989 10th St SE
- 331 5th Ave SE
- 842 N Center St
- 000 2nd Street Place SE
- 987 9th Street Dr NE
- 261 8th Avenue Dr SE
- 845 2nd St NW
- 0 13th St SE Unit 60A CAR4196740
- 410 7th St NE Unit 4
- 416 7th St NE
- 414 7th St NE
- 412 7th St NE Unit 3
- 707 4th Ave NE
- 405 7th St NE
- 704 5th Ave NE
- 419 7th St NE
- 712 5th Ave NE
- 395 Main Ave NE
- 720 5th Ave NE
- 619 4th Ave NE
- 331 7th St NE
- 617 4th Ave NE Unit 3
- 00 Main Ave NE
- 0000 Main Ave NE
- 730 5th Ave NE
- 609 4th Ave NE
- 612 5th Ave NE
- 607 3rd Ave NE

