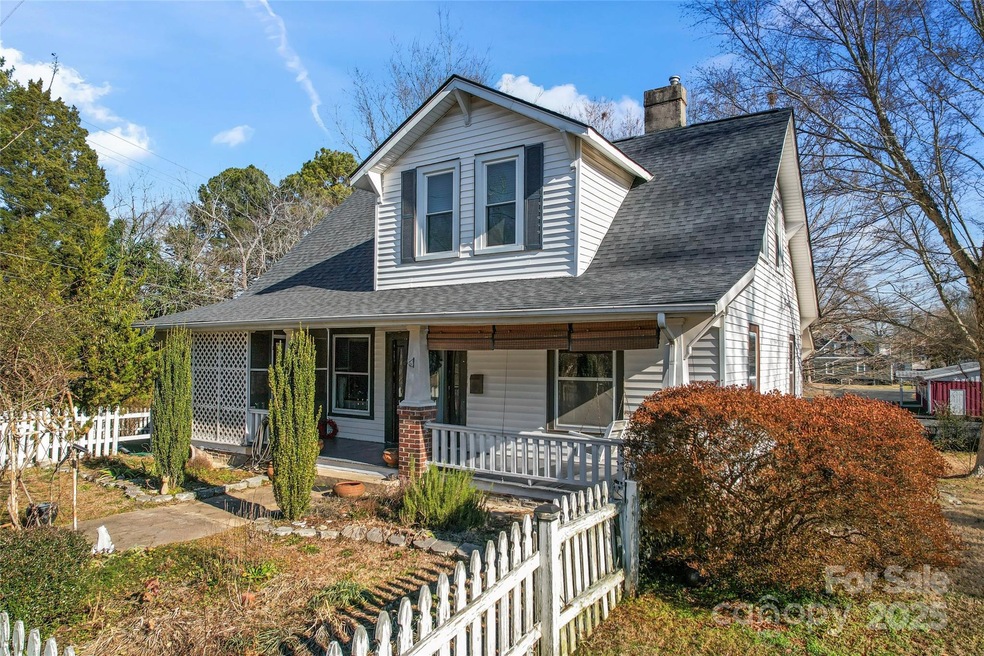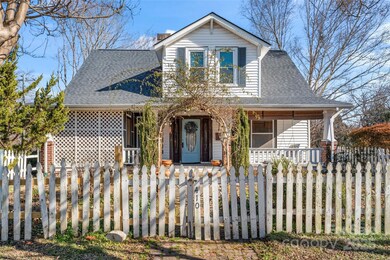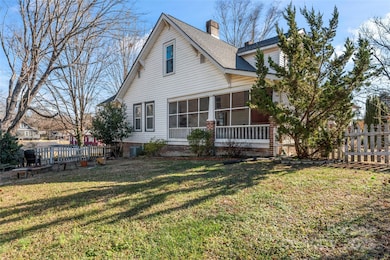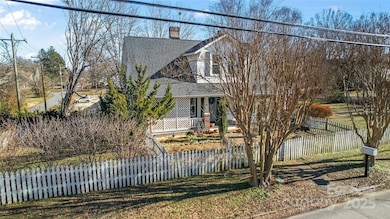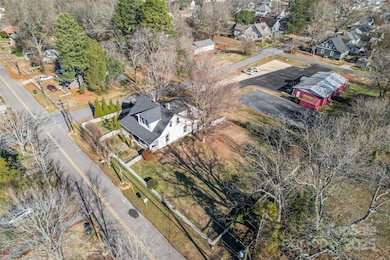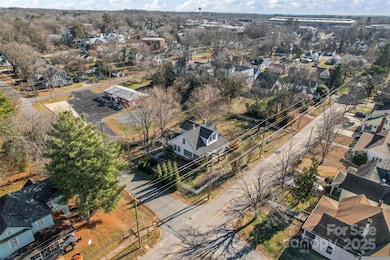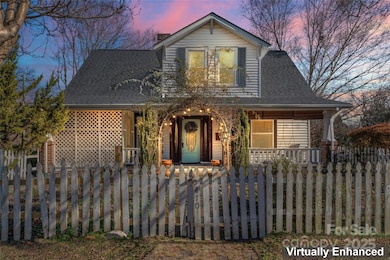
410 7th St Spencer, NC 28159
Highlights
- Wooded Lot
- Corner Lot
- Screened Porch
- Wood Flooring
- Mud Room
- Built-In Features
About This Home
As of March 2025Welcome to this enchanting home nestled in the historical district of the quaint town of Spencer! This rare gem effortlessly combines modern updates with the irreplaceable allure of yesteryears. Every room radiates warmth & charm! High ceilings (smooth & beadboard), original hardwood floors, beautifully mantled fireplaces, built-in cupboards, original claw foot tubs, elegant trim work & stunning French doors, showcase the timeless appeal. Updated kitchen features high-end SS appliances, quartz counters & convenient pass-through window. Downstairs primary BR (currently playroom) w/ full bath. Versatile mudroom includes a laundry closet w/ potential to transform into a half bath for guests. Beautiful staircase leads to 3 BRs & a jack-n-jill bath. Love the outdoors? Rocking chair front porch, screened side porch, picturesque English garden & ample space for play; framed by a classic white picket fence. Don’t miss out on this captivating blend of history and modern living! READ AGENT NOTES
Last Agent to Sell the Property
Lantern Realty & Development, LLC Brokerage Email: kimsadler.realtor@gmail.com License #290260 Listed on: 01/15/2025

Home Details
Home Type
- Single Family
Est. Annual Taxes
- $2,128
Year Built
- Built in 1917
Lot Details
- Wood Fence
- Corner Lot
- Cleared Lot
- Wooded Lot
- Property is zoned R-8
Home Design
- Vinyl Siding
Interior Spaces
- 1.5-Story Property
- Built-In Features
- Ceiling Fan
- Insulated Windows
- French Doors
- Mud Room
- Family Room with Fireplace
- Screened Porch
- Washer and Gas Dryer Hookup
Kitchen
- Breakfast Bar
- Gas Range
- Down Draft Cooktop
- Dishwasher
Flooring
- Wood
- Tile
Bedrooms and Bathrooms
- 2 Full Bathrooms
- Garden Bath
Basement
- Walk-Out Basement
- Partial Basement
- Walk-Up Access
- Interior and Exterior Basement Entry
- Crawl Space
- Basement Storage
Parking
- Detached Carport Space
- Driveway
- 2 Open Parking Spaces
Utilities
- Forced Air Heating and Cooling System
- Floor Furnace
- Heating System Uses Natural Gas
- Cable TV Available
Listing and Financial Details
- Assessor Parcel Number 032001
Ownership History
Purchase Details
Home Financials for this Owner
Home Financials are based on the most recent Mortgage that was taken out on this home.Purchase Details
Home Financials for this Owner
Home Financials are based on the most recent Mortgage that was taken out on this home.Purchase Details
Home Financials for this Owner
Home Financials are based on the most recent Mortgage that was taken out on this home.Similar Homes in Spencer, NC
Home Values in the Area
Average Home Value in this Area
Purchase History
| Date | Type | Sale Price | Title Company |
|---|---|---|---|
| Warranty Deed | $290,000 | Sunbelt Title | |
| Warranty Deed | $145,000 | None Available | |
| Warranty Deed | $87,000 | -- |
Mortgage History
| Date | Status | Loan Amount | Loan Type |
|---|---|---|---|
| Open | $270,000 | VA | |
| Previous Owner | $142,373 | FHA | |
| Previous Owner | $102,352 | New Conventional | |
| Previous Owner | $104,000 | Unknown | |
| Previous Owner | $78,300 | Purchase Money Mortgage |
Property History
| Date | Event | Price | Change | Sq Ft Price |
|---|---|---|---|---|
| 03/17/2025 03/17/25 | Sold | $290,000 | 0.0% | $128 / Sq Ft |
| 01/15/2025 01/15/25 | For Sale | $290,000 | -- | $128 / Sq Ft |
Tax History Compared to Growth
Tax History
| Year | Tax Paid | Tax Assessment Tax Assessment Total Assessment is a certain percentage of the fair market value that is determined by local assessors to be the total taxable value of land and additions on the property. | Land | Improvement |
|---|---|---|---|---|
| 2024 | $2,128 | $188,326 | $18,000 | $170,326 |
| 2023 | $2,128 | $188,326 | $18,000 | $170,326 |
| 2022 | $1,297 | $98,799 | $14,500 | $84,299 |
| 2021 | $1,297 | $98,799 | $14,500 | $84,299 |
| 2020 | $1,297 | $98,799 | $14,500 | $84,299 |
| 2019 | $1,297 | $98,799 | $14,500 | $84,299 |
| 2018 | $1,128 | $86,912 | $14,500 | $72,412 |
| 2017 | $1,128 | $86,912 | $14,500 | $72,412 |
| 2016 | $1,128 | $86,912 | $14,500 | $72,412 |
| 2015 | $1,145 | $86,912 | $14,500 | $72,412 |
| 2014 | $1,251 | $97,857 | $14,500 | $83,357 |
Agents Affiliated with this Home
-
Kim Sadler

Seller's Agent in 2025
Kim Sadler
Lantern Realty & Development, LLC
(704) 298-0087
74 Total Sales
-
Keith Magnuson
K
Buyer's Agent in 2025
Keith Magnuson
Keller Williams South Park
30 Total Sales
Map
Source: Canopy MLS (Canopy Realtor® Association)
MLS Number: 4213098
APN: 032-001
