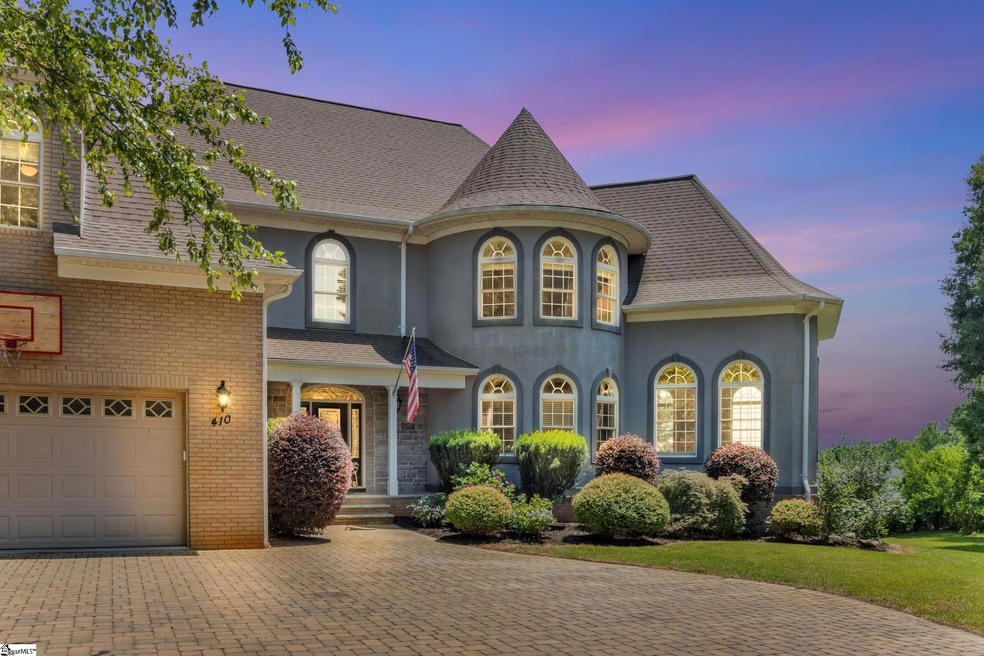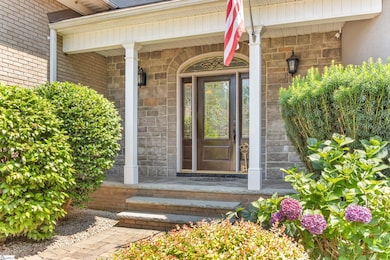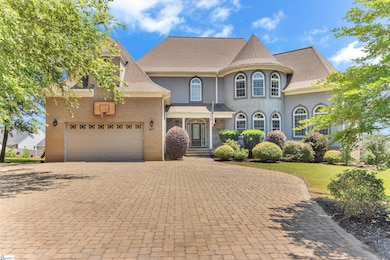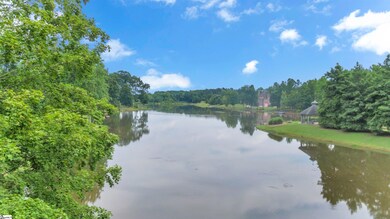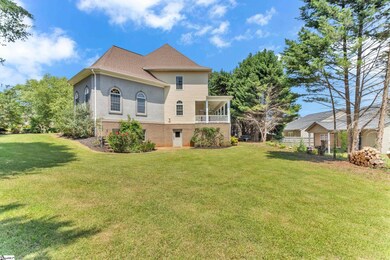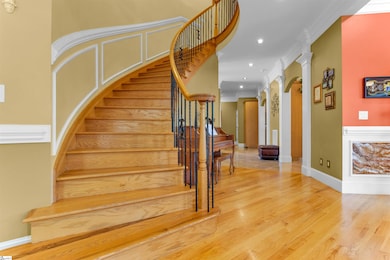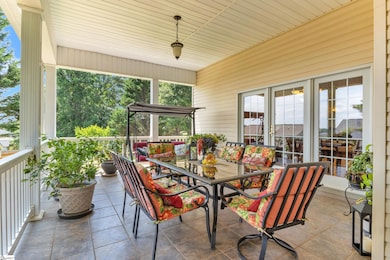
Estimated payment $4,781/month
Highlights
- Open Floorplan
- Dual Staircase
- Wood Flooring
- James H. Hendrix Elementary School Rated A-
- European Architecture
- Hydromassage or Jetted Bathtub
About This Home
Welcome to 410 Anchorage Lane, located in the desirable Lake Emory subdivision in Inman, SC. This spacious and beautifully updated home offers 8 bedrooms, 5 full bathrooms, and over 5,700 sq ft of living space on a 0.57-acre cul-de-sac lot. Built in 2007, the home features high ceilings throughout, including 9+ ft ceilings in the main areas and a soaring 17+ ft cathedral ceiling in the great room. The owner’s suite features elegant double tray ceilings with natural lighting, a walk-in closet, a jetted tub, and a separate shower. Interior finishes include granite countertops, hardwood flooring, and beautiful ceramic tile flooring. The lower level offers a large second living room, perfect for entertaining or flexible family space. The home also includes a second living quarters with a full kitchen and private entrance, ideal for guests or multi-generational living. Recent updates include a new roof, new HVAC, and new appliances. Additional features include a central vacuum system, central air conditioning, and generously sized bedrooms. Enjoy the covered back porch, a perfect spot for relaxing or spending quality time with family. Located in Spartanburg District 2 schools, this home sits in a quiet neighborhood with lake access — perfect for peaceful walks by the water. Don’t miss this rare opportunity to own a luxurious, updated, and spacious home in one of Inman’s most desirable community
Home Details
Home Type
- Single Family
Est. Annual Taxes
- $3,894
Lot Details
- 0.57 Acre Lot
- Cul-De-Sac
- Level Lot
- Sprinkler System
- Few Trees
HOA Fees
- $25 Monthly HOA Fees
Home Design
- European Architecture
- Brick Exterior Construction
- Architectural Shingle Roof
- Synthetic Stucco Exterior
Interior Spaces
- 5,600-5,799 Sq Ft Home
- 2-Story Property
- Open Floorplan
- Central Vacuum
- Dual Staircase
- Tray Ceiling
- Smooth Ceilings
- Ceiling height of 9 feet or more
- Insulated Windows
- Living Room
- Dining Room
- Home Office
- Bonus Room
- Finished Basement
- Basement Storage
- Fire and Smoke Detector
Kitchen
- Breakfast Room
- Built-In Oven
- Electric Oven
- Electric Cooktop
- Dishwasher
- Granite Countertops
- Disposal
Flooring
- Wood
- Carpet
- Ceramic Tile
Bedrooms and Bathrooms
- 8 Bedrooms
- Walk-In Closet
- In-Law or Guest Suite
- 5 Full Bathrooms
- Hydromassage or Jetted Bathtub
Laundry
- Laundry Room
- Laundry on main level
- Sink Near Laundry
Parking
- 2 Car Attached Garage
- Garage Door Opener
Outdoor Features
- Covered patio or porch
Schools
- Hendrix Elementary School
- Boiling Springs Middle School
- Boiling Springs High School
Utilities
- Forced Air Heating and Cooling System
- Multiple Heating Units
- Heat Pump System
- Electric Water Heater
- Septic Tank
- Cable TV Available
Community Details
- Lake Emory Subdivision
- Mandatory home owners association
Listing and Financial Details
- Assessor Parcel Number 2-42-00-290.00
Map
Home Values in the Area
Average Home Value in this Area
Tax History
| Year | Tax Paid | Tax Assessment Tax Assessment Total Assessment is a certain percentage of the fair market value that is determined by local assessors to be the total taxable value of land and additions on the property. | Land | Improvement |
|---|---|---|---|---|
| 2024 | $2,895 | $18,400 | $1,742 | $16,658 |
| 2023 | $2,895 | $18,400 | $1,742 | $16,658 |
| 2022 | $2,632 | $16,000 | $1,400 | $14,600 |
| 2021 | $2,632 | $16,000 | $1,400 | $14,600 |
| 2020 | $2,593 | $16,000 | $1,400 | $14,600 |
| 2019 | $2,593 | $16,000 | $1,400 | $14,600 |
| 2018 | $2,529 | $16,000 | $1,400 | $14,600 |
| 2017 | $2,061 | $12,704 | $1,400 | $11,304 |
| 2016 | $2,061 | $12,704 | $1,400 | $11,304 |
| 2015 | $2,013 | $12,704 | $1,400 | $11,304 |
| 2014 | $2,008 | $12,704 | $1,400 | $11,304 |
Property History
| Date | Event | Price | Change | Sq Ft Price |
|---|---|---|---|---|
| 06/30/2025 06/30/25 | Price Changed | $799,900 | -3.0% | $139 / Sq Ft |
| 06/15/2025 06/15/25 | For Sale | $825,000 | -- | $143 / Sq Ft |
Purchase History
| Date | Type | Sale Price | Title Company |
|---|---|---|---|
| Warranty Deed | $400,000 | None Available | |
| Deed | $35,000 | None Available | |
| Corporate Deed | $30,000 | None Available |
Mortgage History
| Date | Status | Loan Amount | Loan Type |
|---|---|---|---|
| Open | $467,500 | Commercial | |
| Closed | $320,000 | New Conventional | |
| Previous Owner | $20,000 | Unknown | |
| Previous Owner | $280,000 | Unknown | |
| Previous Owner | $186,000 | Construction |
Similar Home in Inman, SC
Source: Greater Greenville Association of REALTORS®
MLS Number: 1562414
APN: 2-42-00-290.00
- 323 Fishermans Cove
- 251 N Lake Emory Dr
- 257 Highland Springs Loop
- 253 Highland Springs Loop
- 202 Highland Springs Loop
- 117 Butler Knoll Ct
- 1220 Dockyard Ln
- 1212 Dockyard Ln
- 2014 Southlea Dr
- 154 S Lake Emory Dr
- 1426 Cattleman Acres Dr
- 1426 Cattleman Acres Dr Unit MD 170 Frost VE B
- 3093 Whispering Willows Ct
- 3056 Whispering Willows Ct
- 1422 Cattleman Acres Dr
- 1422 Cattleman Acres Dr Unit MD 171 Frost VE B
- 3075 Whispering Willows Ct
- 3012 Whispering Willows Ct
- 3028 Whispering Willows Ct
- 3016 Whispering Willows Ct
- 2131 Southlea Dr
- 2106 Southlea Dr
- 131 Gaines Dr
- 679 Farmstead Trail
- 8 Outter Dr
- 6074 Mason Tucker Dr
- 6046 Mason Tucker Dr
- 430 Clark Glen Dr
- 9042 Legendary Ln
- 9041 Legendary Ln
- 514 Spring Ln
- 240 4th St
- 108 Eventine Way
- 9159 Asheville Hwy
- 321 New Spring Ln
- 312 New Spring Ln
- 245 Cassingham Ln
- 126 Hunter Dr Unit 126
- 115 Hunter Dr
- 8897 Asheville Hwy
