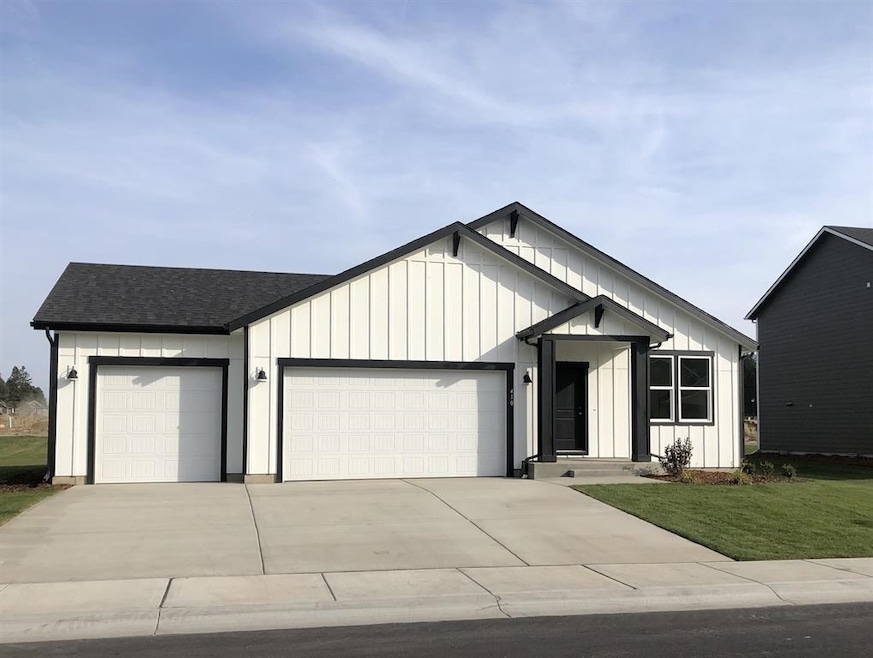410 Arcadia Ave Deer Park, WA 99006
Estimated payment $3,064/month
Highlights
- New Construction
- 3 Car Attached Garage
- Forced Air Heating and Cooling System
- Solid Surface Countertops
- Patio
- 1-Story Property
About This Home
TANDEM 4 CAR GARAGE! MOVE IN READY Columbia plan by Architerra Homes. This beautiful, single-story home features 3 bedrooms, 2 baths, and a 4-Car tandem space garage! Bright and open great room with tons of natural light! Gourmet kitchen with stainless appliances, solid surface counters, large island, and pantry. Luxury plank flooring throughout most of the home and 9' ceiling heights. The primary suite includes a spacious walk-in closet and a private bath featuring solid surface counters, double sinks, and a walk-in shower. Fully landscaped yard and a covered patio area, great for enjoying your backyard! This home is just minutes to golf, retail, interstate access, and schools! Call to schedule today! Interior photos of a previous home. Finishes and options vary.
Home Details
Home Type
- Single Family
Est. Annual Taxes
- $3,106
Year Built
- Built in 2024 | New Construction
Lot Details
- 0.25 Acre Lot
- Sprinkler System
HOA Fees
- $35 Monthly HOA Fees
Parking
- 3 Car Attached Garage
- Garage Door Opener
Interior Spaces
- 1-Story Property
- Vinyl Clad Windows
Kitchen
- Free-Standing Range
- Microwave
- Dishwasher
- Solid Surface Countertops
- Disposal
Bedrooms and Bathrooms
- 3 Bedrooms
- 2 Bathrooms
Outdoor Features
- Patio
Schools
- Deer Park Middle School
- Deer Park High School
Utilities
- Forced Air Heating and Cooling System
- Heat Pump System
Community Details
- Built by Architerra
- Marshall Meadows Subdivision
Listing and Financial Details
- Assessor Parcel Number 28021.1803
Map
Home Values in the Area
Average Home Value in this Area
Tax History
| Year | Tax Paid | Tax Assessment Tax Assessment Total Assessment is a certain percentage of the fair market value that is determined by local assessors to be the total taxable value of land and additions on the property. | Land | Improvement |
|---|---|---|---|---|
| 2025 | $3,106 | $375,400 | $110,000 | $265,400 |
| 2024 | $3,106 | $75,000 | $75,000 | -- |
| 2023 | $202 | $20,840 | $20,840 | -- |
Property History
| Date | Event | Price | Change | Sq Ft Price |
|---|---|---|---|---|
| 08/21/2025 08/21/25 | Price Changed | $519,900 | -1.0% | -- |
| 07/01/2025 07/01/25 | For Sale | $525,000 | -- | -- |
Purchase History
| Date | Type | Sale Price | Title Company |
|---|---|---|---|
| Quit Claim Deed | $313 | Accommodation/Courtesy Recordi |
Mortgage History
| Date | Status | Loan Amount | Loan Type |
|---|---|---|---|
| Previous Owner | $15,000,000 | Credit Line Revolving |
Source: Spokane Association of REALTORS®
MLS Number: 202519696
APN: 28021.1803
- 414 Arcadia Ave
- 418 Arcadia Ave
- 415 Arcadia Ave
- 411 Arcadia Ave
- 501 Arcadia Ave
- The Lookout Plan at Marshall Meadows - The Debut
- The Phoenix Plan at Marshall Meadows - The Debut
- The Panhandle Plan at Marshall Meadows - The Debut
- The Raven Plan at Marshall Meadows - The Debut
- The Aspen Plan at Marshall Meadows - The Debut
- The Willow Plan at Marshall Meadows - The Debut
- The Cottonwood Plan at Marshall Meadows - The Debut
- The Clark Fork Plan at Marshall Meadows - The Debut
- The Columbia Plan at Marshall Meadows - The Debut
- The Fraser Plan at Marshall Meadows - The Debut
- The Cataldo Plan at Marshall Meadows - The Debut
- 711 E 5th St
- 400 N Arcadia St
- 805 E 5th St
- 406 Washington Ave
- 16320 N Hatch Rd
- 15001 N Wandermere Rd
- 13101 Shetland Ln
- 12710 N Mill Rd
- 102 E Farwell Rd
- 12525 N Pittsburg St
- 824 E Hastings Rd
- 705 W Bellwood Dr
- 724 E Hastings Rd
- 514 E Hastings Rd
- 11684 N Standard Dr
- 539 E Hawthorne Rd
- 110-130 E Hawthorne Rd
- 10015 N Colfax Rd
- 9295 N Coursier Ln
- 5420 W Barnes Rd
- 1225 E Westview Ct
- 8909 N Colton St
- 8805 N Colton St
- 8719 N Hill n Dale St







