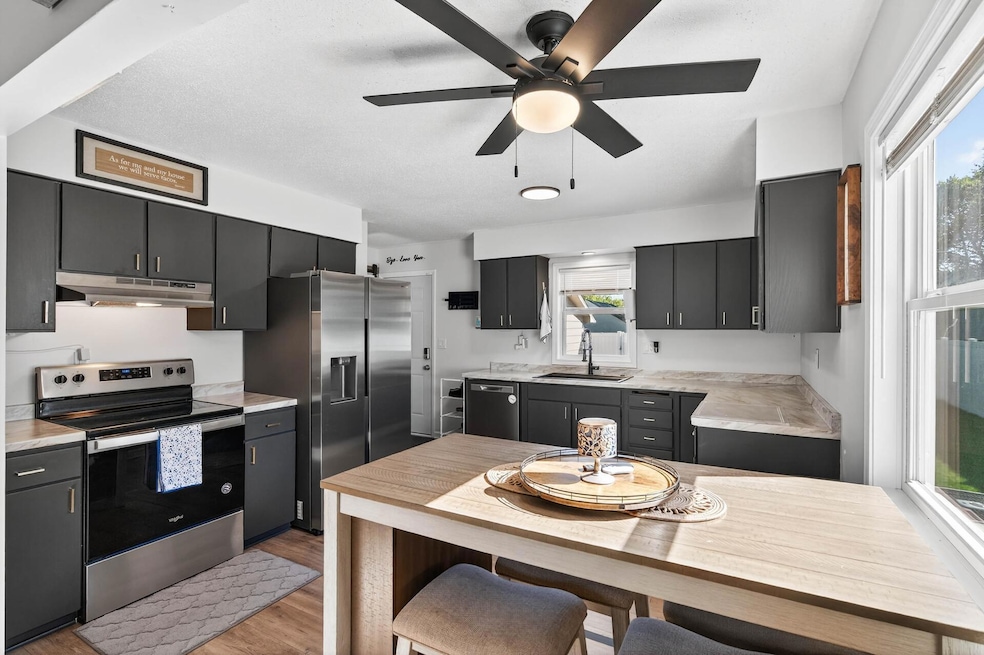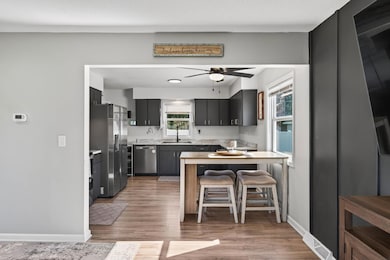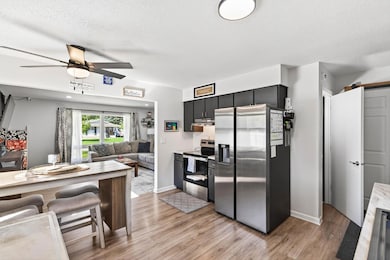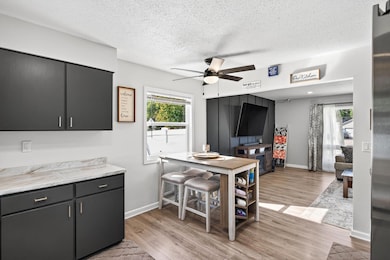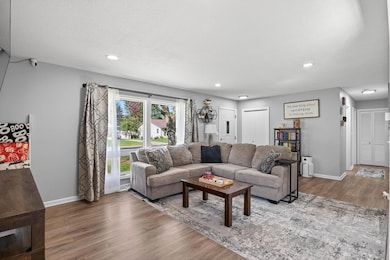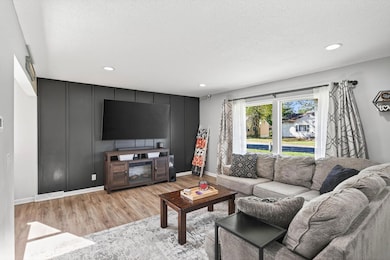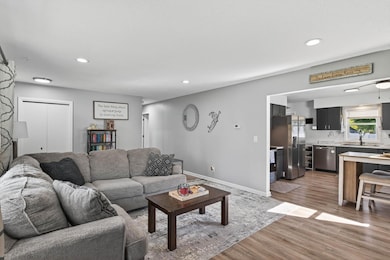
410 Ashland St N Cambridge, MN 55008
Estimated payment $1,846/month
Highlights
- Very Popular Property
- Patio
- Forced Air Heating and Cooling System
- No HOA
- Living Room
- Dining Room
About This Home
Welcome to 410 Ashland St N, a charming home offering a thoughtful blend of character and updates in the heart of Cambridge. This spacious 4-bedroom, 2-bath home features over 2,000 finished sq ft, generous living spaces with abundant natural light, and an updated kitchen with modern touches including newer stainless steel appliances. The corner lot provides a composite privacy fence, a detached 2-car garage, and functional outdoor space. Enjoy central air and forced air heating for year-round comfort. Located just blocks from coffee shops, grocery stores, parks, and the scenic Rum River Trail, with easy access to Highway 65 for a convenient commute. Close to Pioneer Park and Water Tower Park, this home places daily amenities and recreation within easy reach. Downtown Cambridge nearby • Rum River Trail access • fenced yard • detached 2-car garage
Home Details
Home Type
- Single Family
Est. Annual Taxes
- $2,238
Year Built
- Built in 1969
Lot Details
- 8,756 Sq Ft Lot
- Lot Dimensions are 133x66
Parking
- 2 Car Garage
Home Design
- Flex
- Pitched Roof
- Vinyl Siding
- Wood Composite
Interior Spaces
- 2-Story Property
- Family Room
- Living Room
- Dining Room
Kitchen
- Range
- Dishwasher
Bedrooms and Bathrooms
- 4 Bedrooms
Laundry
- Dryer
- Washer
Finished Basement
- Basement Fills Entire Space Under The House
- Basement Storage
- Basement Window Egress
Outdoor Features
- Patio
Utilities
- Forced Air Heating and Cooling System
- Vented Exhaust Fan
Community Details
- No Home Owners Association
- Reuters Add Subdivision
Listing and Financial Details
- Assessor Parcel Number 150730050
Map
Home Values in the Area
Average Home Value in this Area
Tax History
| Year | Tax Paid | Tax Assessment Tax Assessment Total Assessment is a certain percentage of the fair market value that is determined by local assessors to be the total taxable value of land and additions on the property. | Land | Improvement |
|---|---|---|---|---|
| 2025 | $2,238 | $180,700 | $17,600 | $163,100 |
| 2024 | $2,470 | $186,900 | $15,400 | $171,500 |
| 2023 | $2,384 | $186,900 | $15,400 | $171,500 |
| 2022 | $1,900 | $174,200 | $15,400 | $158,800 |
| 2021 | $1,818 | $129,300 | $15,400 | $113,900 |
| 2020 | $1,594 | $123,800 | $15,400 | $108,400 |
| 2019 | $1,502 | $113,900 | $0 | $0 |
| 2018 | $1,340 | $67,300 | $0 | $0 |
| 2016 | $1,122 | $0 | $0 | $0 |
| 2015 | $1,098 | $0 | $0 | $0 |
| 2014 | -- | $0 | $0 | $0 |
| 2013 | -- | $0 | $0 | $0 |
Property History
| Date | Event | Price | List to Sale | Price per Sq Ft |
|---|---|---|---|---|
| 11/03/2025 11/03/25 | For Sale | $314,900 | -- | $155 / Sq Ft |
Purchase History
| Date | Type | Sale Price | Title Company |
|---|---|---|---|
| Deed | $245,000 | -- | |
| Deed | $100,000 | -- |
Mortgage History
| Date | Status | Loan Amount | Loan Type |
|---|---|---|---|
| Open | $245,000 | No Value Available | |
| Closed | -- | No Value Available | |
| Closed | $100,000 | No Value Available |
About the Listing Agent

Every buyer & seller needs a realtor with more than just experience in pushing papers. Whether it be in sales, design and renovation, or the logistics of a real estate sale, Dan knows what's going on. With over 17 years in the housing industry, he has an overall knowledge of the industry that is well rounded and full of hands-on experience.
Selling your current home is often the first step. The staging and overall appeal of a home is just as important as the price and market strategy.
Daniel's Other Listings
Source: NorthstarMLS
MLS Number: 6807053
APN: 15.073.0050
- 338 Birch St N
- 222 Birch St N
- XXXX 3rd Ave NE
- 444 Maple Dell Rd
- 521 3rd Ave SW
- 713 Centennial Ave NW
- 33388 Rochester St NE
- 239 6th Ave SW
- XXX 335th Ln NE
- 828 Cypress St S
- 1314 1st Ave E
- 100 11th Ave SE
- 1010 Garfield St S
- 912 Garfield St S
- TBD Garfield St S
- Locke Plan at Cambridge Cove
- Brooks Plan at Cambridge Cove
- Henry Plan at Cambridge Cove
- Cypress Plan at Cambridge Cove
- Erie Plan at Cambridge Cove
- 133 Birch St N
- 1155 Dellwood St S
- 1360 Adams St S
- 355 Horseshoe Dr
- 601 17th Ave SW
- 1906 6th Ln SE
- 2020 4th Ln SE
- 2030 4th Ln SE
- 1000 Opportunity Blvd S
- 2100 4th Ln SE
- 2130 4th Ln SE
- 109 19th Ave SE
- 2200 4th Ln SE
- 2117 Cleveland Ln S
- 1920 Old Main St S
- 1955 10th Ave SE
- 906 Taft St S
- 2339 8th Ln SE
- 1101 Pioneer Trail SE
- 2415 319th Ln NE
