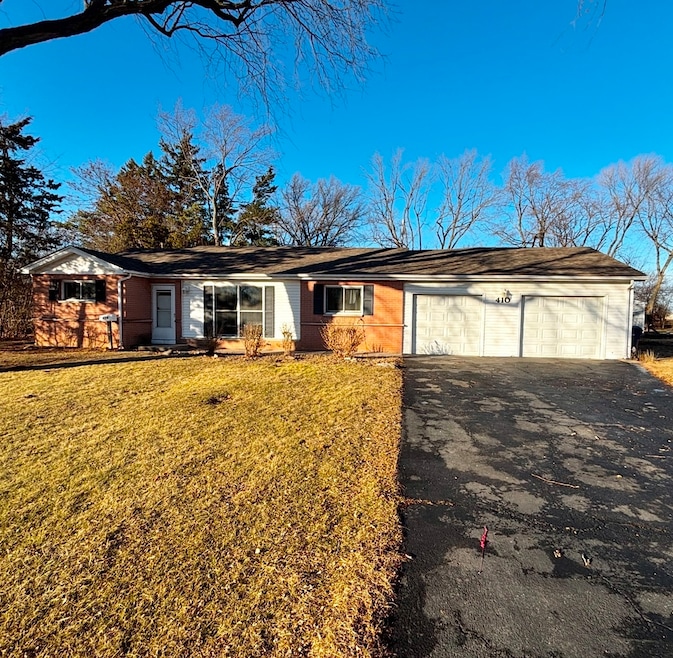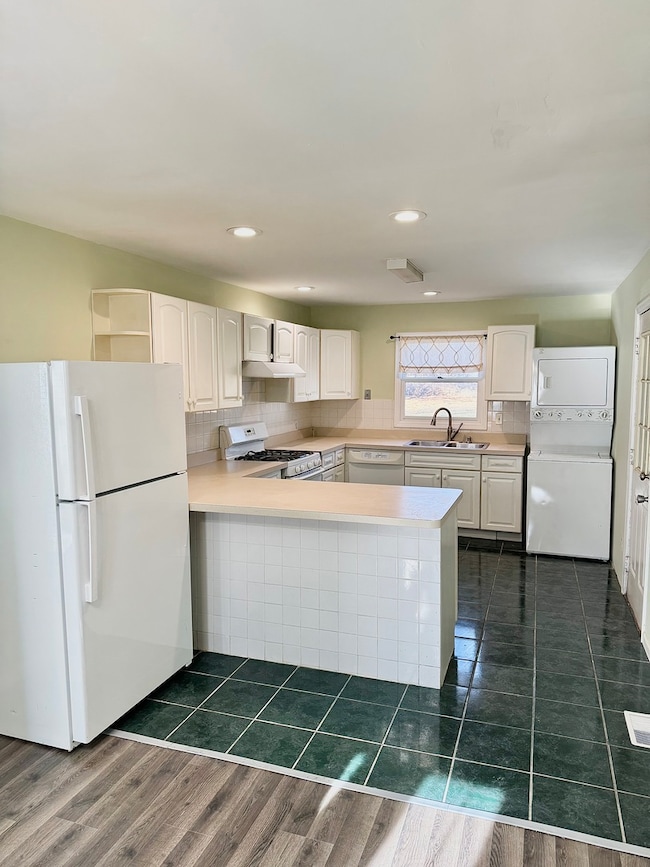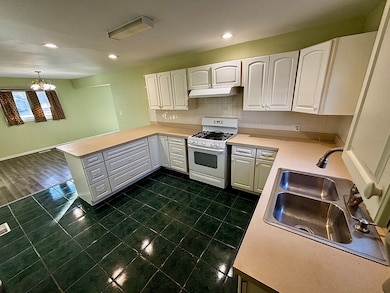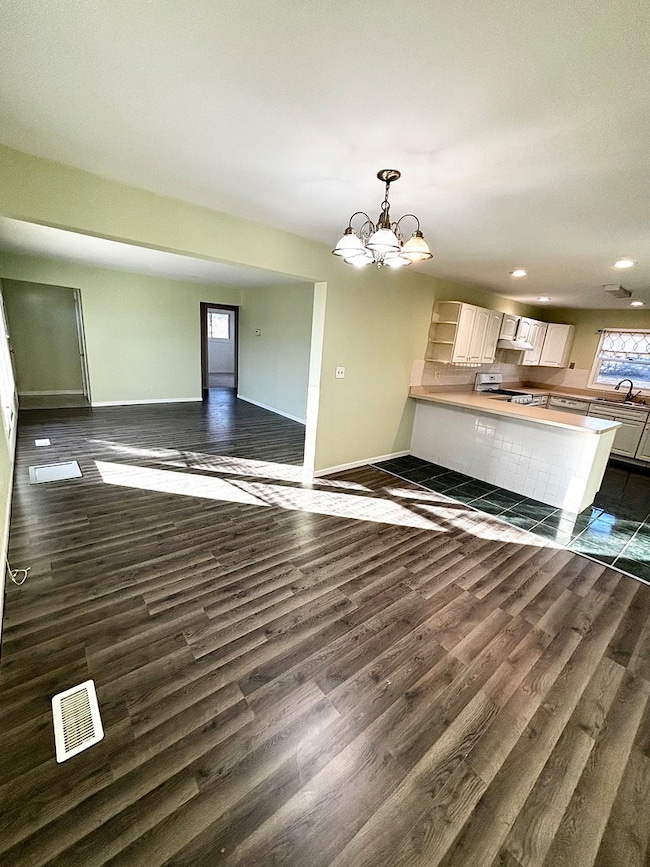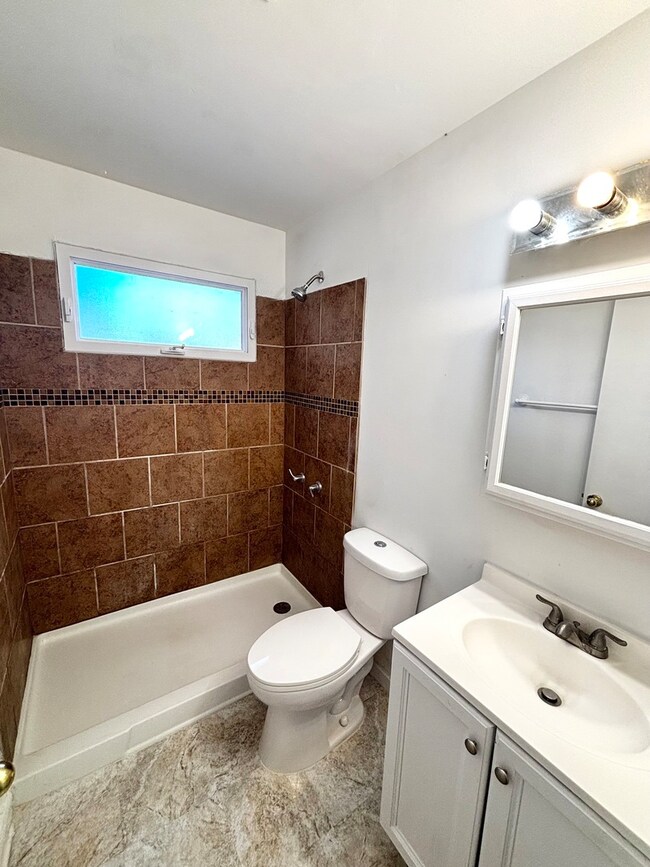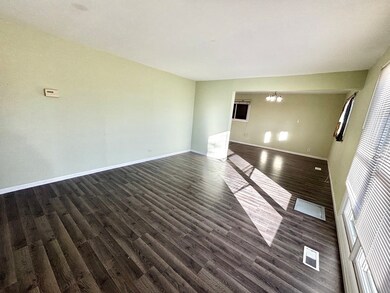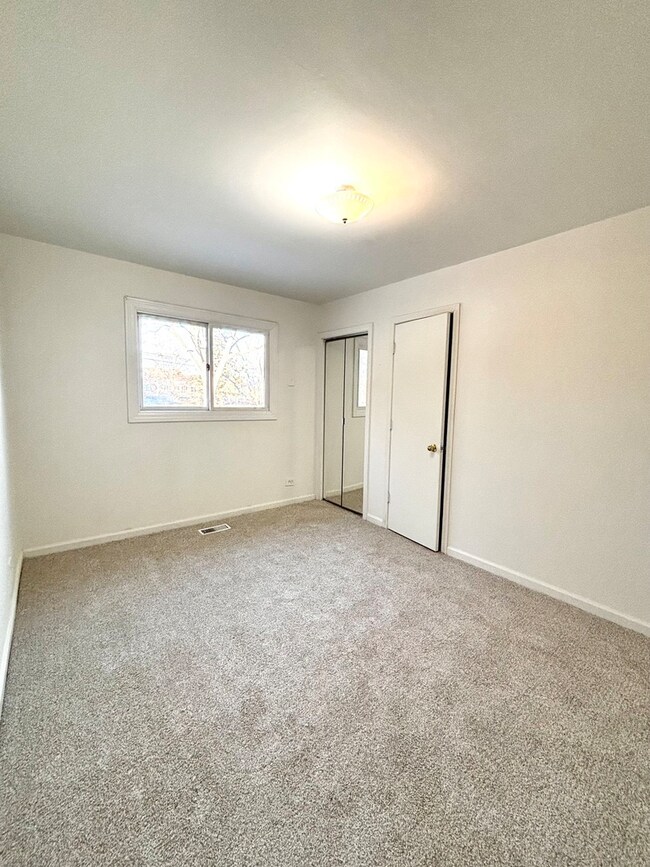
410 Aster Ln Hoffman Estates, IL 60169
Woodfield NeighborhoodHighlights
- 0.5 Acre Lot
- Ranch Style House
- Laundry Room
- Fairview Elementary School Rated A-
- Living Room
- Forced Air Heating and Cooling System
About This Home
As of July 2025Come see this spacious 3 bed, 2 bathroom home in Hoffman Estate. Boasting a large kitchen with plenty of counter space, and shaker white cabinets. The living and dining areas have a ton of natural light, creating a warm and inviting atmosphere throughout the day. The master suite is complete with an en-suite bathroom that provides convenience and privacy. The natural light, well-designed layout, and spacious kitchen make this home a must-see.
Last Agent to Sell the Property
Signature Realty Group LLC License #475211772 Listed on: 05/23/2025
Home Details
Home Type
- Single Family
Est. Annual Taxes
- $7,979
Year Built
- Built in 1955
Lot Details
- 0.5 Acre Lot
- Lot Dimensions are 220x100
Parking
- 2 Car Garage
- Parking Included in Price
Home Design
- Ranch Style House
- Brick Exterior Construction
- Asphalt Roof
Interior Spaces
- 1,176 Sq Ft Home
- Family Room
- Living Room
- Dining Room
- Laundry Room
Flooring
- Carpet
- Vinyl
Bedrooms and Bathrooms
- 3 Bedrooms
- 3 Potential Bedrooms
- 2 Full Bathrooms
Utilities
- Forced Air Heating and Cooling System
- Heating System Uses Natural Gas
Ownership History
Purchase Details
Home Financials for this Owner
Home Financials are based on the most recent Mortgage that was taken out on this home.Purchase Details
Home Financials for this Owner
Home Financials are based on the most recent Mortgage that was taken out on this home.Purchase Details
Purchase Details
Home Financials for this Owner
Home Financials are based on the most recent Mortgage that was taken out on this home.Purchase Details
Similar Homes in Hoffman Estates, IL
Home Values in the Area
Average Home Value in this Area
Purchase History
| Date | Type | Sale Price | Title Company |
|---|---|---|---|
| Warranty Deed | $315,000 | None Listed On Document | |
| Warranty Deed | $270,000 | Chicago Title | |
| Quit Claim Deed | -- | Chicago Title Insurance Comp | |
| Warranty Deed | $132,000 | -- | |
| Interfamily Deed Transfer | -- | -- |
Mortgage History
| Date | Status | Loan Amount | Loan Type |
|---|---|---|---|
| Open | $236,175 | Credit Line Revolving | |
| Previous Owner | $92,000 | No Value Available |
Property History
| Date | Event | Price | Change | Sq Ft Price |
|---|---|---|---|---|
| 07/03/2025 07/03/25 | Sold | $314,900 | +1.6% | $268 / Sq Ft |
| 06/06/2025 06/06/25 | Pending | -- | -- | -- |
| 06/05/2025 06/05/25 | For Sale | $309,900 | 0.0% | $264 / Sq Ft |
| 05/28/2025 05/28/25 | Pending | -- | -- | -- |
| 05/23/2025 05/23/25 | For Sale | $309,900 | +14.8% | $264 / Sq Ft |
| 12/17/2024 12/17/24 | Sold | $270,000 | 0.0% | $230 / Sq Ft |
| 12/01/2024 12/01/24 | Pending | -- | -- | -- |
| 11/26/2024 11/26/24 | For Sale | $269,900 | -- | $230 / Sq Ft |
Tax History Compared to Growth
Tax History
| Year | Tax Paid | Tax Assessment Tax Assessment Total Assessment is a certain percentage of the fair market value that is determined by local assessors to be the total taxable value of land and additions on the property. | Land | Improvement |
|---|---|---|---|---|
| 2024 | $7,979 | $26,000 | $8,819 | $17,181 |
| 2023 | $7,722 | $26,000 | $8,819 | $17,181 |
| 2022 | $7,722 | $26,000 | $8,819 | $17,181 |
| 2021 | $6,259 | $18,680 | $9,370 | $9,310 |
| 2020 | $6,112 | $18,680 | $9,370 | $9,310 |
| 2019 | $6,145 | $20,989 | $9,370 | $11,619 |
| 2018 | $6,350 | $19,474 | $8,268 | $11,206 |
| 2017 | $6,237 | $19,474 | $8,268 | $11,206 |
| 2016 | $5,802 | $19,474 | $8,268 | $11,206 |
| 2015 | $4,922 | $15,326 | $7,165 | $8,161 |
| 2014 | $4,835 | $15,326 | $7,165 | $8,161 |
| 2013 | $4,712 | $15,326 | $7,165 | $8,161 |
Agents Affiliated with this Home
-
Amber Mohammed
A
Seller's Agent in 2025
Amber Mohammed
Signature Realty Group LLC
(630) 437-1759
2 in this area
16 Total Sales
-
Rutul Parekh

Buyer's Agent in 2025
Rutul Parekh
ARNI Realty Incorporated
(847) 293-9190
1 in this area
481 Total Sales
-
Ryan Ivemeyer

Seller's Agent in 2024
Ryan Ivemeyer
O'Neil Property Group, LLC
(630) 425-8815
1 in this area
164 Total Sales
-
Kealan O'Neil

Seller Co-Listing Agent in 2024
Kealan O'Neil
O'Neil Property Group, LLC
(630) 788-7273
1 in this area
154 Total Sales
Map
Source: Midwest Real Estate Data (MRED)
MLS Number: 12373839
APN: 07-14-103-004-0000
- 1055 N Bluebonnet Ln
- 1190 Apple St
- 1180 Apple St
- 707 Sturnbridge Ln
- 852 Dracut Ln
- 620 Ashland St
- 765 Stonewall Ct Unit 83
- 75 Bode Rd
- 80 Flagstaff Ln
- 700 Cumberland St
- 116 White Oak Ct Unit 5
- 124 White Oak Ct Unit 2
- 1757 Eastwood Ct Unit 8
- 65 Des Plaines Ln
- 75 Kristin Cir Unit 401
- 35 Douglas Ct
- 130 Crest Wood Ct Unit 1
- 1744 Eastwood Ct Unit 3
- 133 Idlewild Ct Unit 8
- 374 Oaktree Ct
