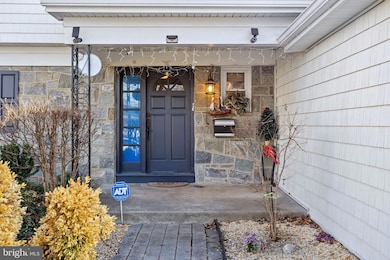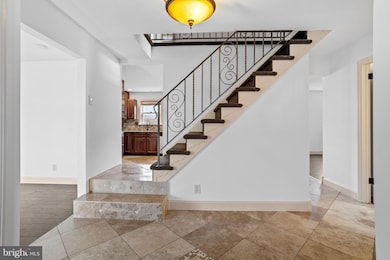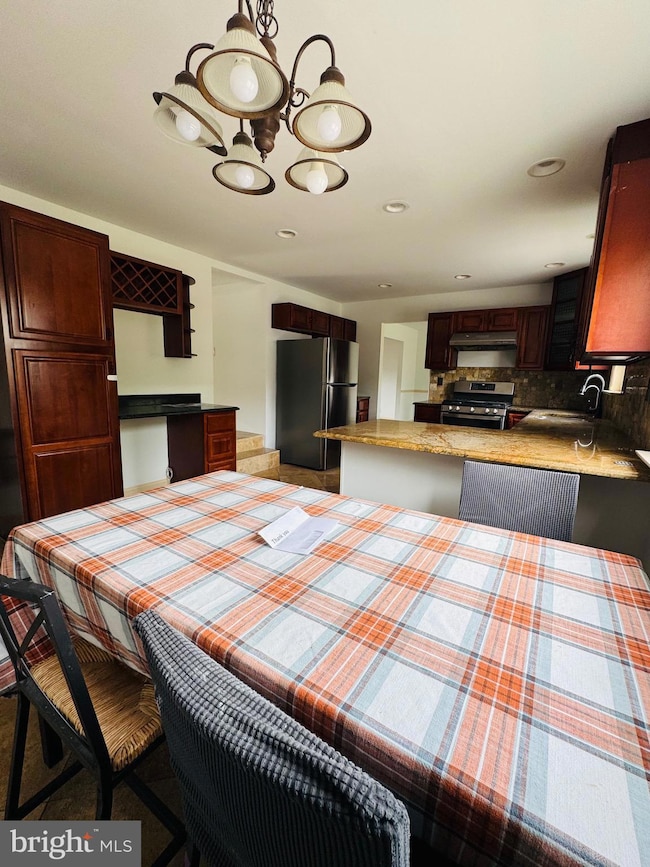410 Barby Ln Cherry Hill, NJ 08003
Highlights
- Contemporary Architecture
- No HOA
- Forced Air Heating and Cooling System
- Woodcrest Elementary School Rated A-
- 2 Car Detached Garage
About This Home
Welcome to 410 Barby Lane, a charming oasis nestled in the heart of Woodcrest - one of Cherry Hill's most sought-after and prestigious neighborhoods. This 4 bed, 2.5 bath home features a perfect blend of comfort, style, and convenience.The home boasts a professionally designed and maintained landscaping with a paver walkway, creating a warm and inviting curb appeal . The outside of the home has just been power washed and painted, brand new carpet replaced in May. A new 25 year architectural roof was installed in 2021. Step inside to find an abundance of natural light, beautiful hardwood and stone flooring, and multiple living spaces that provide a cozy and relaxed ambiance for everyday living. As you enter, you are greeted by a bright and airy foyer that leads you into a spacious living room with beautiful hardwood flooring and an elegant dining room. The kitchen features a cherry kitchen with granite counters and travertine stone floors, stainless appliances, recessed lighting, pantry and a granite work station / desk. Rounding off the first level is the laundry room. Head upstairs to find the large primary and three additional spacious bedrooms, full bath. The primary bathroom has been expanded and Features a tile walk in shower , natural stone flooring, walls and a relaxing garden tub. Plenty of closet space throughout. The finished basement is a perfect place for play, work and additional storage. The backyard is wonderful with a well maintained deck. Go green with this home ... fully owned solar panels that drop your electricity bill to almost nothing. This fabulous sidewalk community offers playgrounds, parks with beautiful walking trails, Woodcrest swim club. Close to the Legacy Club for golf, dining and entertainment. Convenient to PATCO, major highways, quick access to the city and the shore, shopping and dining. Award winning Cherry Hill school district. Make your appointment today.
Home Details
Home Type
- Single Family
Est. Annual Taxes
- $11,161
Year Built
- Built in 1962
Lot Details
- 10,250 Sq Ft Lot
- Lot Dimensions are 82.00 x 125.00
Parking
- 2 Car Detached Garage
- Front Facing Garage
- Garage Door Opener
- Driveway
Home Design
- Contemporary Architecture
- Brick Exterior Construction
- Brick Foundation
- Block Foundation
- Shingle Roof
- Vinyl Siding
Interior Spaces
- 2,566 Sq Ft Home
- Property has 2 Levels
- Finished Basement
- Crawl Space
Bedrooms and Bathrooms
- 4 Main Level Bedrooms
Accessible Home Design
- Doors are 32 inches wide or more
Schools
- Cherry Hill High - East
Utilities
- Forced Air Heating and Cooling System
- Natural Gas Water Heater
Listing and Financial Details
- Residential Lease
- Security Deposit $5,250
- 12-Month Min and 36-Month Max Lease Term
- Available 7/15/25
- Assessor Parcel Number 09-00528 48-00006
Community Details
Overview
- No Home Owners Association
- Woodcrest Subdivision
Pet Policy
- No Pets Allowed
Map
Source: Bright MLS
MLS Number: NJCD2097514
APN: 09-00528-48-00006
- 1753 Larkspur Rd
- 414 Lavender Hill Dr
- 503 Birch Dr
- 505 Tearose Ln
- 110 Rue du Boise
- 421 Doral Dr
- 1763 Hillside Dr
- 1809 E Fireside Ct
- 1752 Lark Ln
- 1032 Bobwhite Dr
- 1685 Blue Jay Ln
- 125 Walt Whitman Blvd
- 1041 Bobwhite Dr
- 117 Keats Place
- 1132 Sea Gull Ln
- 513 Country Club Dr
- 324 Juniper Dr
- 202 Cranford Rd
- 1607 N Bowling Green Dr
- 7 Camden Ave
- 1604 Pleasant Dr
- 201 Cranford Rd
- 1045 Pendleton Ct
- 63 Franklin Dr
- 117 5 Echelon Rd
- 80 Franklin Dr
- 222 10 Echelon Rd
- 110 Woodcrest Rd
- 58 Sandra Rd Unit 58 Sandra Rd
- 106 S Burnt Mill Rd Unit A
- 1214 Kresson Rd
- 4 Southwood Dr
- 2201 Sandra Rd
- 225 Echelon Rd
- 250 S Burnt Mill Rd
- 114 Van Buren Rd Unit 4
- 114 Van Buren Rd Unit 7
- 314 Echelon Rd
- 100 Ebert Ave
- 124 Oakdale Rd







