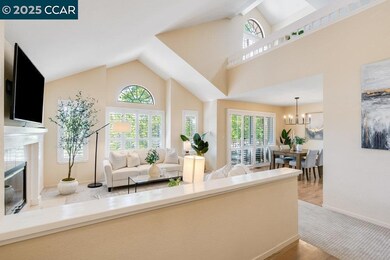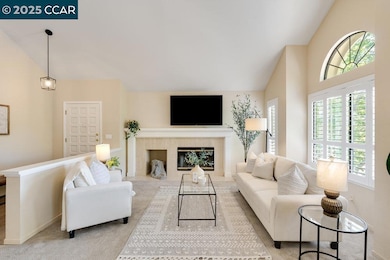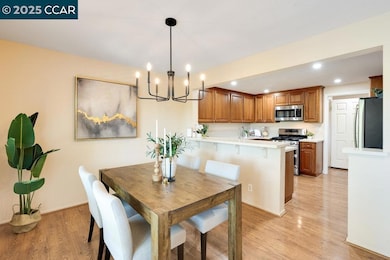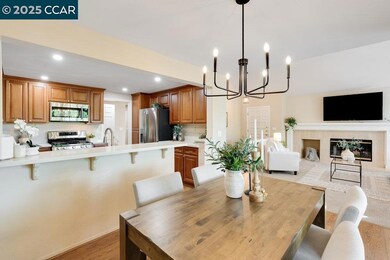
410 Beacon Ridge Ln Walnut Creek, CA 94597
Beacon Ridge NeighborhoodEstimated payment $8,602/month
Highlights
- Very Popular Property
- In Ground Pool
- Updated Kitchen
- Springhill Elementary School Rated A
- Gated Community
- Traditional Architecture
About This Home
Home qualifies for potential 3.875% assumable rate! Listing agent has details. Welcome to 410 Beacon Ridge Lane! Nestled in a sought-after, exclusive, gated community, this sunlit 3 bed, 2 bath townhome offers a perfect blend of beauty, comfort and convenience, in one of the most desirable areas served by top-rated Acalanes and Lafayette school districts. Step inside to soaring high ceilings, a spacious and versatile loft, and stunning views from your front windows and balcony. The home features brand new recessed lighting, new carpet and elegant plantation shutters. The kitchen includes granite countertops, stainless steel appliances, and ample cabinet space for the chef in you. Inside the primary suite, you'll find a beautiful walk-in closet with custom organizational shelving and drawers, plus bathroom with large walk-in shower. Full-size w/d in downstairs laundry room, with laundry shoot! Oversized 2-car garage features a bonus room, providing endless possibilities for a home office, gym, or wine cellar. The spacious backyard provides privacy and serenity, with a deck that is perfect for outdoor dining, morning coffee, or evening gatherings. The community HOA offers a pool, hot tub, tennis and pickleball courts, scenic walking trails, and plenty of guest parking.
Open House Schedule
-
Saturday, May 31, 20251:00 to 4:00 pm5/31/2025 1:00:00 PM +00:005/31/2025 4:00:00 PM +00:00Open HouseAdd to Calendar
-
Sunday, June 01, 20251:00 to 4:00 pm6/1/2025 1:00:00 PM +00:006/1/2025 4:00:00 PM +00:00Open HouseAdd to Calendar
Townhouse Details
Home Type
- Townhome
Est. Annual Taxes
- $11,368
Year Built
- Built in 1988
Lot Details
- 2,532 Sq Ft Lot
- Fenced
- Landscaped
- Back Yard
HOA Fees
- $938 Monthly HOA Fees
Parking
- 2 Car Direct Access Garage
- Electric Vehicle Home Charger
- Workshop in Garage
- Garage Door Opener
- Guest Parking
- Off-Street Parking
Home Design
- Traditional Architecture
- Shingle Roof
- Wood Siding
- Composition Shingle
Interior Spaces
- 2-Story Property
- Fireplace With Gas Starter
- Double Pane Windows
- Window Screens
- Living Room with Fireplace
- Security Gate
Kitchen
- Updated Kitchen
- Breakfast Bar
- Free-Standing Range
- Microwave
- Dishwasher
- Stone Countertops
- Disposal
Flooring
- Wood
- Carpet
- Tile
Bedrooms and Bathrooms
- 3 Bedrooms
- 2 Full Bathrooms
Laundry
- Dryer
- Washer
- Laundry Chute
Pool
- In Ground Pool
- Spa
Utilities
- Forced Air Heating and Cooling System
- Gas Water Heater
Listing and Financial Details
- Assessor Parcel Number 1753600723
Community Details
Overview
- Association fees include common area maintenance, exterior maintenance, hazard insurance, management fee, reserves, security/gate fee, insurance, ground maintenance
- 112 Units
- Beacon Ridge HOA, Phone Number (877) 904-3080
- Beacon Ridge Subdivision
- Greenbelt
Recreation
- Tennis Courts
- Outdoor Game Court
- Community Pool
- Trails
Security
- Gated Community
- Carbon Monoxide Detectors
- Fire and Smoke Detector
Map
Home Values in the Area
Average Home Value in this Area
Tax History
| Year | Tax Paid | Tax Assessment Tax Assessment Total Assessment is a certain percentage of the fair market value that is determined by local assessors to be the total taxable value of land and additions on the property. | Land | Improvement |
|---|---|---|---|---|
| 2024 | $11,368 | $1,038,921 | $673,867 | $365,054 |
| 2023 | $11,368 | $1,018,551 | $660,654 | $357,897 |
| 2022 | $11,271 | $998,580 | $647,700 | $350,880 |
| 2021 | $9,745 | $727,913 | $532,621 | $195,292 |
| 2019 | $9,341 | $706,324 | $516,824 | $189,500 |
| 2018 | $9,007 | $692,476 | $506,691 | $185,785 |
| 2017 | $8,853 | $678,899 | $496,756 | $182,143 |
| 2016 | $8,665 | $665,588 | $487,016 | $178,572 |
| 2015 | $8,418 | $655,591 | $479,701 | $175,890 |
| 2014 | $8,386 | $642,750 | $470,305 | $172,445 |
Property History
| Date | Event | Price | Change | Sq Ft Price |
|---|---|---|---|---|
| 05/26/2025 05/26/25 | For Sale | $1,200,000 | -- | $650 / Sq Ft |
Purchase History
| Date | Type | Sale Price | Title Company |
|---|---|---|---|
| Deed | -- | None Listed On Document | |
| Grant Deed | -- | None Listed On Document | |
| Interfamily Deed Transfer | -- | First American Title Company | |
| Grant Deed | $979,000 | First American Title Company | |
| Interfamily Deed Transfer | -- | None Available | |
| Grant Deed | $615,000 | Chicago Title Company | |
| Interfamily Deed Transfer | -- | None Available | |
| Grant Deed | $337,500 | Placer Title Company | |
| Corporate Deed | -- | -- | |
| Interfamily Deed Transfer | -- | Fidelity National Title Co |
Mortgage History
| Date | Status | Loan Amount | Loan Type |
|---|---|---|---|
| Previous Owner | $979,000 | VA | |
| Previous Owner | $493,000 | Adjustable Rate Mortgage/ARM | |
| Previous Owner | $492,000 | New Conventional | |
| Previous Owner | $311,119 | Unknown | |
| Previous Owner | $224,035 | Credit Line Revolving | |
| Previous Owner | $28,000 | Stand Alone Second | |
| Previous Owner | $312,500 | Unknown | |
| Previous Owner | $60,000 | Credit Line Revolving | |
| Previous Owner | $284,500 | Balloon | |
| Previous Owner | $30,000 | Credit Line Revolving | |
| Previous Owner | $270,000 | Purchase Money Mortgage | |
| Previous Owner | $229,000 | Purchase Money Mortgage |
Similar Homes in Walnut Creek, CA
Source: Contra Costa Association of REALTORS®
MLS Number: 41098915
APN: 175-360-072-3
- 1925 Aspenridge Ct
- 3231 Quandt Rd
- 1375 Reliez Valley Rd
- 1477 Quail View Cir
- 1431 Huston Rd
- 1769 Holland Cir
- 1800 Cannon Dr
- 1877 Cannon Dr
- 1725 Springbrook Rd
- 48 Sterling Way
- 1430 Piedra Dr
- 3396 Rossi St
- 2371 Mallard Dr
- 1592 Springbrook Rd
- 111 Hilltop Crescent
- 11 Leslyn Ln
- 911 Sousa Dr
- 2515 Larkey Ln
- 196 Miramonte Rd
- 40 Rodrigues Ln






