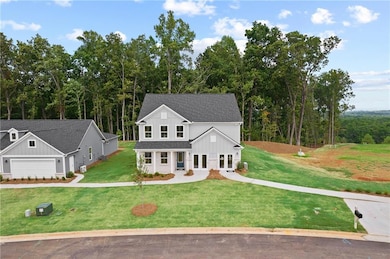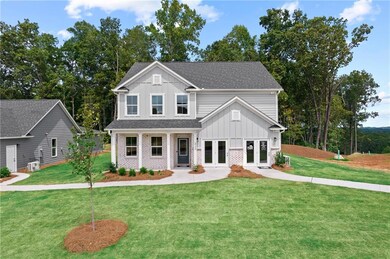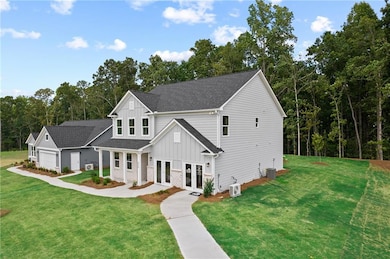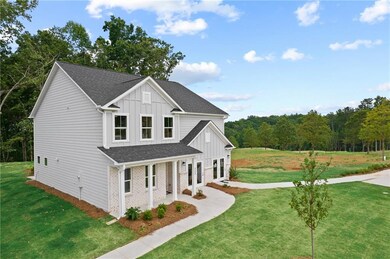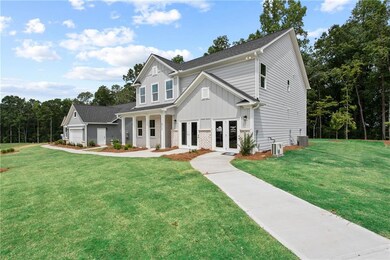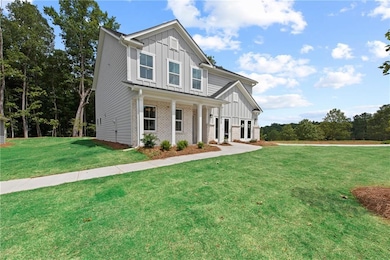
$389,900
- 3 Beds
- 2.5 Baths
- 2,348 Sq Ft
- 2486 Ridgelake Dr
- Villa Rica, GA
Discover your dream home filled with natural light and modern comfort, perfectly situated on a spacious corner lot. This beautifully updated residence features a welcoming dining room, perfect for family gatherings and entertaining guests. The large garage offers ample storage and parking space, enhancing the functionality of this delightful home. Step outside to enjoy the beautifully landscaped
Jennifer Troupe Porch Property Group, LLC

