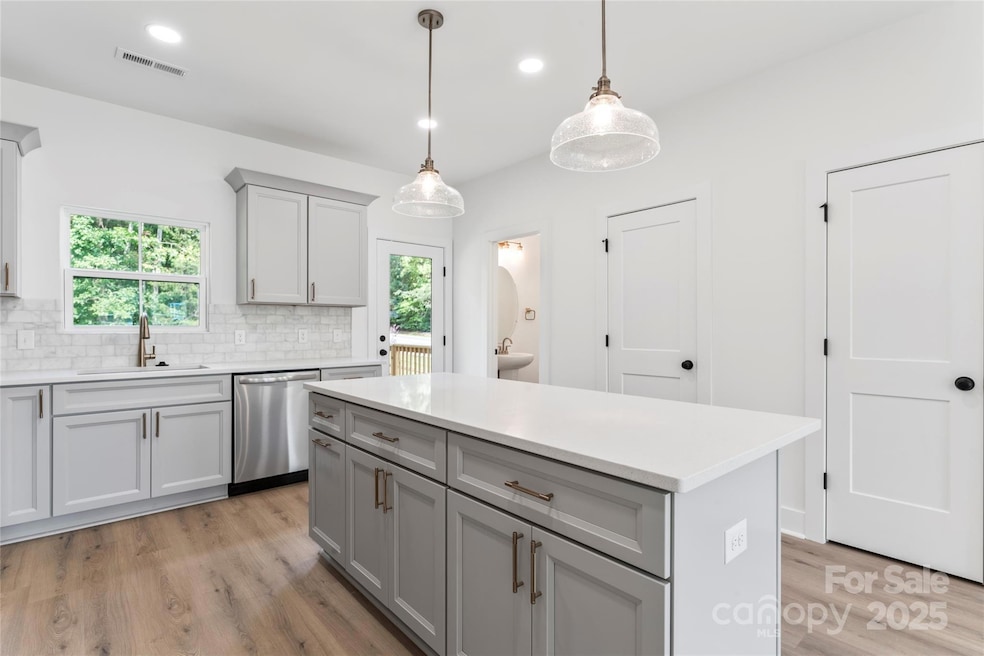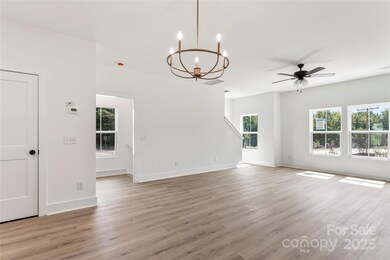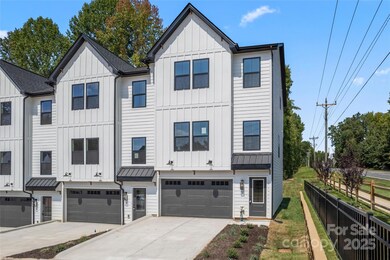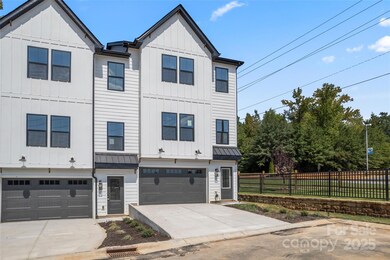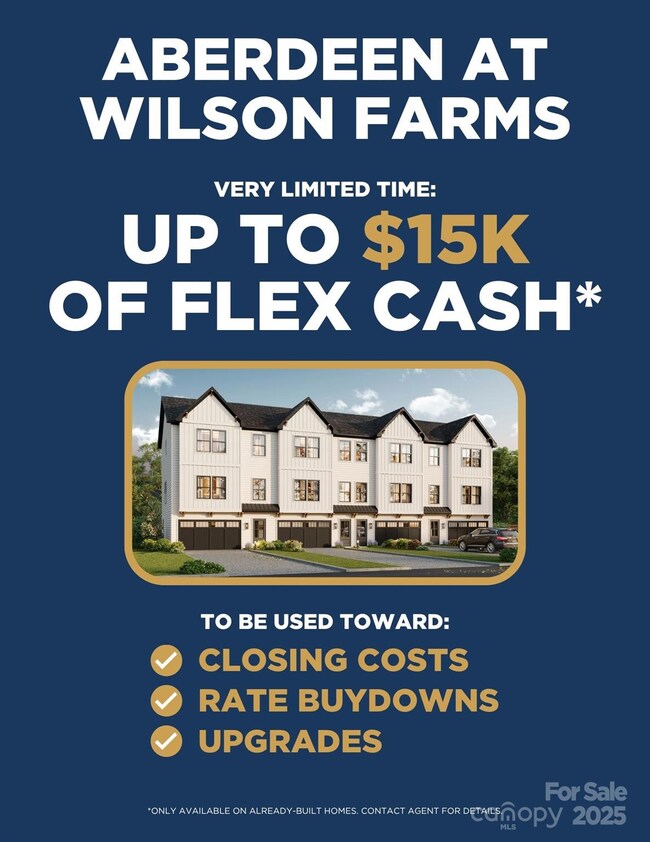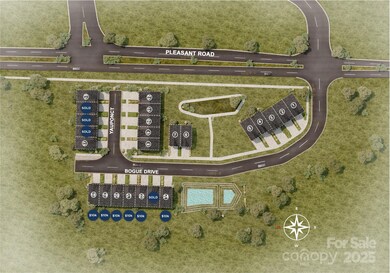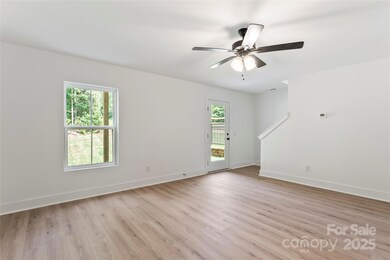410 Bogue Dr Unit 19 Fort Mill, SC 29708
Gold Hill NeighborhoodEstimated payment $2,939/month
Highlights
- Under Construction
- 2 Car Attached Garage
- Central Heating and Cooling System
- Pleasant Knoll Elementary School Rated A+
- Laundry Room
About This Home
Enjoy our builders' best deals of the season with Home for the Holidays! Reach out today and discover how low your monthly payment can be. Welcome to Aberdeen at Wilson Farms where we are now offering $15,000 in flex cash! Discover farmhouse-inspired luxury in our 3-story townhomes in Fort Mill, SC. Aberdeen at Wilson Farms blends classic style with modern convenience. Nestled in one of Fort Mill's premier neighborhoods, enjoy the ease of living near top-tier grocery stores and esteemed schools. Embrace the simplicity of country living with urban amenities just around the corner. Welcome home to comfort, elegance, and the ideal balance of convenience in Aberdeen at Wilson Farms. A beautifully designed 3 story living space offering over 1900 Sq Ft per unit. This expansive residence features 3 spacious bedrooms and 2 full bathrooms, plus 1 convenient half bathroom per unit. The heart of the home is the modern kitchen, equipped with top-of-the-line stainless steel appliances that make cooking a delight. Whether you're hosting a dinner party or preparing a cozy family meal, you'll appreciate the blend of style and functionality in this well-appointed space. Available exclusively through PRESPRO Homes & our preferred lender, take advantage of special financing with interest rates as low as 2.99%, 3.99% or 4.99%! Programs include: No down payment & No closing cost options, buy-before-you-sell solutions, financing for retirement age buyers* to purchase with no required monthly mortgage payment. Special financing for qualified buyers; subject to approval. *Lifestyle loan requires taxes, insurance & HOA.
Listing Agent
CEDAR REALTY LLC Brokerage Email: mashanna@livecedar.com License #292214 Listed on: 09/19/2025
Co-Listing Agent
CEDAR REALTY LLC Brokerage Email: mashanna@livecedar.com License #320856
Townhouse Details
Home Type
- Townhome
Year Built
- Built in 2025 | Under Construction
HOA Fees
- $180 Monthly HOA Fees
Parking
- 2 Car Attached Garage
Home Design
- Home is estimated to be completed on 10/15/25
- Entry on the 3rd floor
- Slab Foundation
- Architectural Shingle Roof
- Hardboard
Interior Spaces
- 3-Story Property
Kitchen
- Electric Range
- Microwave
- Dishwasher
Bedrooms and Bathrooms
- 3 Bedrooms
Laundry
- Laundry Room
- Washer and Electric Dryer Hookup
Schools
- Pleasant Knoll Elementary And Middle School
- Fort Mill High School
Utilities
- Central Heating and Cooling System
Community Details
- Built by Prespro
- Aberdeen At Wilson Farms Subdivision, Aberdeen Floorplan
- Mandatory home owners association
Listing and Financial Details
- Assessor Parcel Number 0200901116
Map
Home Values in the Area
Average Home Value in this Area
Property History
| Date | Event | Price | List to Sale | Price per Sq Ft |
|---|---|---|---|---|
| 09/19/2025 09/19/25 | For Sale | $439,900 | -- | $227 / Sq Ft |
Source: Canopy MLS (Canopy Realtor® Association)
MLS Number: 4304369
- 309 Yaupon Ct Unit 17
- 418 Bogue Dr Unit 21
- 430 Bogue Dr Unit 24
- 5401 Meadowcroft Way
- 224 Sand Paver Way
- 297 Sand Paver Way
- 2862 Pleasant Rd
- 0000 Pleasant Rd
- 1431 Afton Way
- 5212 Meadowcroft Way
- 414 Hampton Trail Dr
- 374 Hampton Trail Dr
- 240 Hampton Trail Dr
- 1616 Afton Way
- 1482 Afton Way
- 107 Kona Ln
- 119 Kona Ln
- 111 Kona Ln
- 413 Markridge Loop
- 123 Kona Ln
- 520 Ridgeline Dr
- 355 Amistead Ave
- 1027 Aubrey Ln
- 238 Tiger Lily Dr
- 700 Gates Mills Dr
- 1445 Broadcloth St Unit ID1344148P
- 1445 Broadcloth St Unit ID1344146P
- 104 Bromley Village Dr
- 287 Textile Way
- 808 Ayrshire Ave
- 1591 Millspring Dr Unit ID1344149P
- 1526 Millspring Dr Unit ID1344169P
- 1579 Millspring Dr Unit ID1344144P
- 6000 Palmetto Place
- 2005 Dornoch Rd
- 1112 Roderick Dr
- 260 N Revere Cove
- 640 Crudent Rd
- 809 Ledgestone Ct Unit _
- 810 Eden Ave
