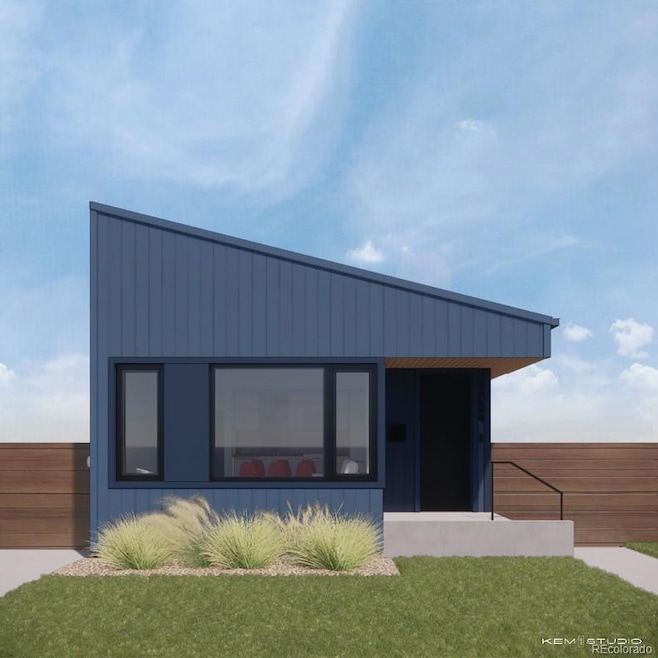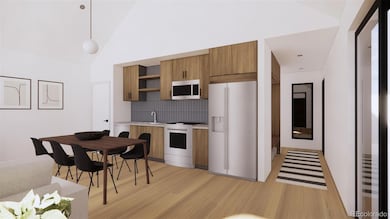410 Bountiful Ave Longmont, CO 80501
Quail NeighborhoodEstimated payment $2,195/month
Highlights
- New Construction
- Open Floorplan
- Double Pane Windows
- Niwot High School Rated A
- Contemporary Architecture
- Living Room
About This Home
A Bold Collaboration: City of Longmont + Vertikal Bring You True North! Transform your vision of homeownership with this
sleek 2-bedroom, 1-bath home in the groundbreaking True North development! This community is the result of a
collaboration between the City of Longmont and Vertikal, offering fresh, design-forward homes crafted in collaboration
with award-winning designers. Why You’ll Love This Home: Opportunities for Qualified Buyers: Based on HUD’s 2025
Income Limits for Boulder County. Example: a household of 4 making up to $180,720 can qualify to purchase a home in
this incredible new development. Fresh Design: Stylish, functional layouts thoughtfully crafted for the modern homeowner.
Livable Floorplans: Two bedrooms, 1 bath, and open, airy spaces perfect for every lifestyle. Vibrant Location: Adjacent to
retail and Costco. Walking distance to the recreation center, and short drive to Longmont’s charming downtown and
dining. This home is part of the exclusive Phase 1 launch, featuring 52 homes and townhomes designed for those who
value quality, style, and community. Get On The List! Join the Interest List today at www.TrueNorthLongmont.com to receive pre-more information and updates.
Listing Agent
First Summit Realty Brokerage Email: ryan@firstsummitrealty.com License #100044698 Listed on: 10/24/2025
Co-Listing Agent
First Summit Realty Brokerage Email: ryan@firstsummitrealty.com License #100001895
Home Details
Home Type
- Single Family
Est. Annual Taxes
- $1,871
Year Built
- Built in 2025 | New Construction
Lot Details
- 2,785 Sq Ft Lot
- South Facing Home
HOA Fees
- $150 Monthly HOA Fees
Home Design
- Contemporary Architecture
- Frame Construction
Interior Spaces
- 894 Sq Ft Home
- 1-Story Property
- Open Floorplan
- Wired For Data
- Double Pane Windows
- Living Room
- Dining Room
Kitchen
- Oven
- Range with Range Hood
- Microwave
- Dishwasher
- Disposal
Flooring
- Carpet
- Cork
- Tile
- Vinyl
Bedrooms and Bathrooms
- 2 Main Level Bedrooms
- 1 Full Bathroom
Parking
- 2 Parking Spaces
- 1 Carport Space
- Paved Parking
Schools
- Indian Peaks Elementary School
- Sunset Middle School
- Niwot High School
Utilities
- Forced Air Heating and Cooling System
- 110 Volts
- High Speed Internet
- Phone Available
- Cable TV Available
Community Details
- Association fees include ground maintenance, recycling, trash
- True North Association
- True North Subdivision, Traveler Floorplan
Listing and Financial Details
- Assessor Parcel Number R0617998
Map
Home Values in the Area
Average Home Value in this Area
Property History
| Date | Event | Price | List to Sale | Price per Sq Ft |
|---|---|---|---|---|
| 10/24/2025 10/24/25 | For Sale | $358,500 | -- | $401 / Sq Ft |
Source: REcolorado®
MLS Number: 4392900
- 46 Sugar Beet Cir
- 108 Western Sky Cir
- 461 Western Sky Cir
- 1199 Hummingbird Cir
- 1240 Wren Ct Unit I
- 905 Edge Cir
- 1305 Kestrel Ln Unit J
- 1305 Kestrel Ln Unit M
- 1400 S Collyer St Unit 205
- 1400 S Collyer St Unit 223
- 1400 S Collyer St Unit 301
- 1400 S Collyer St Unit 14
- 1400 S Collyer St Unit 172
- 421 Noel Ave
- 1221 S Main St
- 1208 S Coffman St
- 1328 S Terry St
- 1072 Kane Dr
- 818 S Terry St Unit 85
- 818 S Terry St Unit 98
- 766 S Martin St
- 508 Ridge Ave
- 1303 S Coffman St Unit 1303 South Coffman, Unit 3
- 732 Delaware Ave Unit A
- 808 Delaware Ave Unit C
- 4 S Gay Dr
- 100 E 2nd Ave
- 210 Emery St
- 150 Main St
- 1319 S Lincoln St
- 240 Main St
- 1455 E 3rd Ave
- 577 Hilltop St
- 1601 Great Western Dr
- 713 Collyer St Unit E
- 1900 Ken Pratt Blvd
- 10 8th Ave
- 600 Longs Peak Ave
- 804 Meeker St Unit 806
- 104 Judson St


