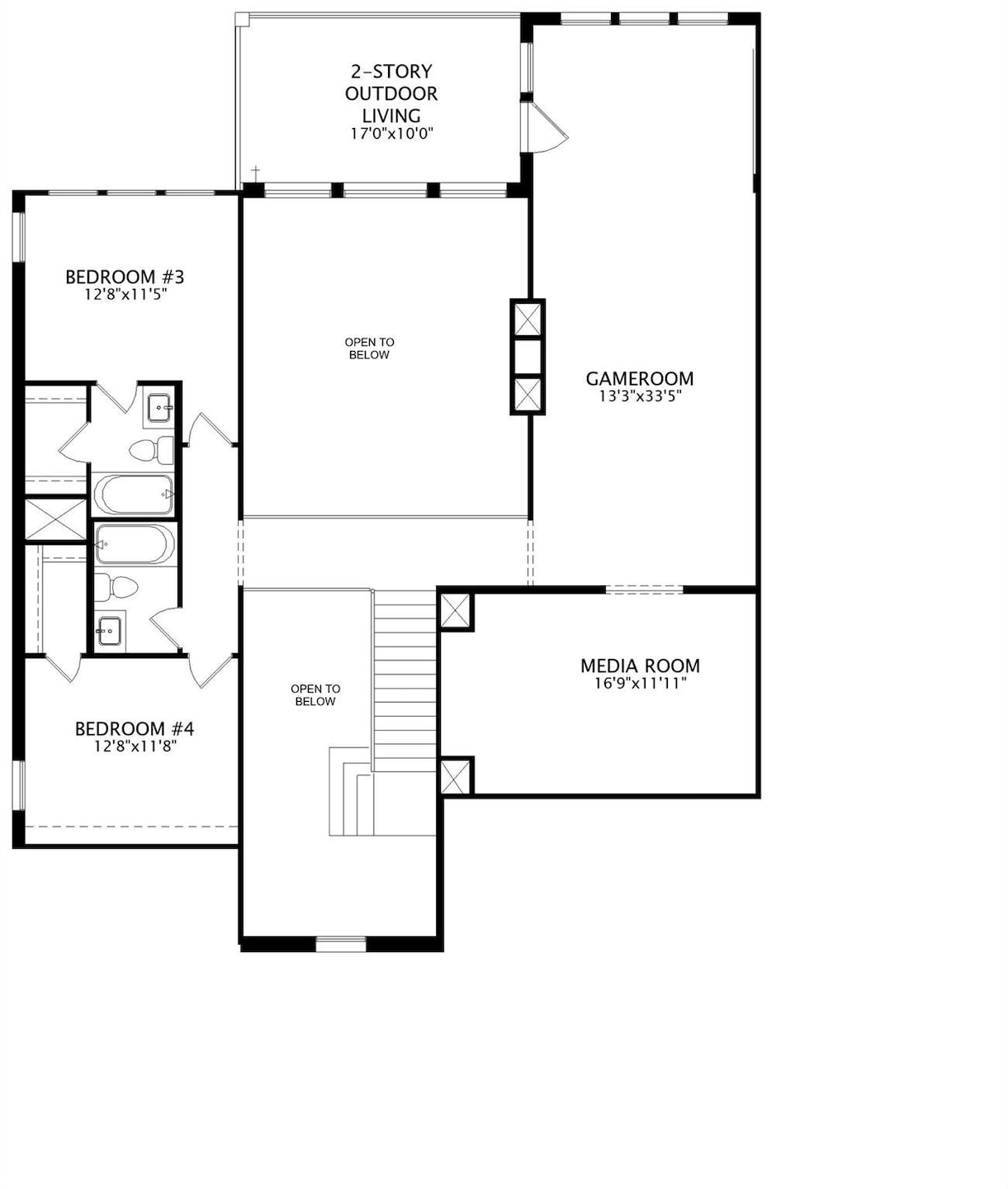
410 Bridge Water Loop Dripping Springs, TX 78620
Highlights
- New Construction
- Fishing
- Clubhouse
- Dripping Springs Middle School Rated A
- Open Floorplan
- Vaulted Ceiling
About This Home
As of February 2025MLS# 1732376 - Built by Drees Custom Homes - Ready Now! ~ The Drees Custom Homes Kenton floor plan is a popular choice, offering 4,231 square feet of living space! It includes 5 bedrooms, 4.5 bathrooms, and a 3-car garage. The layout features an open-concept design, blending the kitchen, dining, and living areas seamlessly. The primary suite is spacious and includes a luxurious ensuite and massive walk-in closets. Upstairs you'll find both a game and media room, perfect for those who love to entertain! With great functionality and quality craftsmanship, the Kenton floor plan provides both comfort and style for modern living.
Last Agent to Sell the Property
HomesUSA.com Brokerage Phone: (888) 872-6006 License #0096651 Listed on: 02/18/2025
Last Buyer's Agent
Non Member
Non Member License #785011
Home Details
Home Type
- Single Family
Est. Annual Taxes
- $4,007
Year Built
- Built in 2024 | New Construction
Lot Details
- 0.28 Acre Lot
- Lot Dimensions are 80x120
- East Facing Home
- Wrought Iron Fence
- Wood Fence
- Front and Back Yard Sprinklers
- Private Yard
- Property is in excellent condition
HOA Fees
- $125 Monthly HOA Fees
Parking
- 3 Car Attached Garage
- Inside Entrance
- Parking Accessed On Kitchen Level
- Lighted Parking
- Front Facing Garage
- Side Facing Garage
- Multiple Garage Doors
- Garage Door Opener
- Driveway
Home Design
- Slab Foundation
- Frame Construction
- Blown-In Insulation
- Shingle Roof
- Composition Roof
- Concrete Siding
- Masonry Siding
- Stone Siding
- HardiePlank Type
- Stucco
Interior Spaces
- 3,757 Sq Ft Home
- 2-Story Property
- Open Floorplan
- Wired For Sound
- Wired For Data
- Tray Ceiling
- Vaulted Ceiling
- Ceiling Fan
- Gas Fireplace
- Double Pane Windows
- Vinyl Clad Windows
- Window Screens
- French Doors
- Entrance Foyer
- Family Room with Fireplace
- Living Room with Fireplace
- Dining Room
- Home Office
- Bonus Room
- Game Room
- Storage
- Attic or Crawl Hatchway Insulated
Kitchen
- Eat-In Kitchen
- Breakfast Bar
- Built-In Self-Cleaning Double Oven
- Built-In Electric Oven
- Gas Cooktop
- Microwave
- Dishwasher
- Stainless Steel Appliances
- Kitchen Island
- Disposal
Flooring
- Wood
- Carpet
- Tile
Bedrooms and Bathrooms
- 5 Bedrooms | 3 Main Level Bedrooms
- Walk-In Closet
- Double Vanity
- Soaking Tub
- Separate Shower
Home Security
- Prewired Security
- Smart Home
- Smart Thermostat
- Carbon Monoxide Detectors
- Fire and Smoke Detector
Outdoor Features
- Covered patio or porch
Schools
- Walnut Springs Elementary School
- Dripping Springs Middle School
- Dripping Springs High School
Utilities
- Forced Air Zoned Heating and Cooling System
- Vented Exhaust Fan
- Heating System Uses Natural Gas
- Underground Utilities
- ENERGY STAR Qualified Water Heater
- Phone Available
- Cable TV Available
Listing and Financial Details
- Assessor Parcel Number 410 Bridge
Community Details
Overview
- Association fees include common area maintenance
- Caliterra Association
- Built by Drees Custom Homes
- Caliterra 80' Subdivision
Amenities
- Common Area
- Clubhouse
- Community Mailbox
Recreation
- Community Playground
- Community Pool
- Fishing
- Park
- Dog Park
- Trails
Ownership History
Purchase Details
Similar Homes in Dripping Springs, TX
Home Values in the Area
Average Home Value in this Area
Purchase History
| Date | Type | Sale Price | Title Company |
|---|---|---|---|
| Special Warranty Deed | -- | First American Title | |
| Special Warranty Deed | -- | First American Title |
Property History
| Date | Event | Price | Change | Sq Ft Price |
|---|---|---|---|---|
| 02/18/2025 02/18/25 | Sold | -- | -- | -- |
| 02/18/2025 02/18/25 | For Sale | $1,099,900 | -- | $293 / Sq Ft |
Tax History Compared to Growth
Tax History
| Year | Tax Paid | Tax Assessment Tax Assessment Total Assessment is a certain percentage of the fair market value that is determined by local assessors to be the total taxable value of land and additions on the property. | Land | Improvement |
|---|---|---|---|---|
| 2024 | $4,007 | $162,623 | $162,623 | $0 |
| 2023 | $3,919 | $162,620 | $162,620 | $0 |
Agents Affiliated with this Home
-
Ben Caballero

Seller's Agent in 2025
Ben Caballero
HomesUSA.com
(888) 872-6006
30,730 Total Sales
-
N
Buyer's Agent in 2025
Non Member
Non Member
Map
Source: Unlock MLS (Austin Board of REALTORS®)
MLS Number: 1732376
APN: R187643
- 308 Canal Dr
- 298 Canal Dr
- 341 Bridge Water Loop
- 330 Bridge Water Loop
- 327 Bridge Water Loop
- 553 Bridge Water Loop
- 243 Bridge Water Loop
- 195 Barnhill Loop
- 222 Bridge Water Loop
- 206 Bridge Water Loop
- 587 Bridge Water Loop
- 203 Fish Trap Rd
- 278 Premier Park Loop
- 460 Barnhill Loop
- 335 Barn Hill Loop
- 180 Premier Park Loop
- 339 Climbing Rock Loop
- 315 Climbing Rock Loop
- 607 Crosswater Ln
- 175 Peakside Cir
