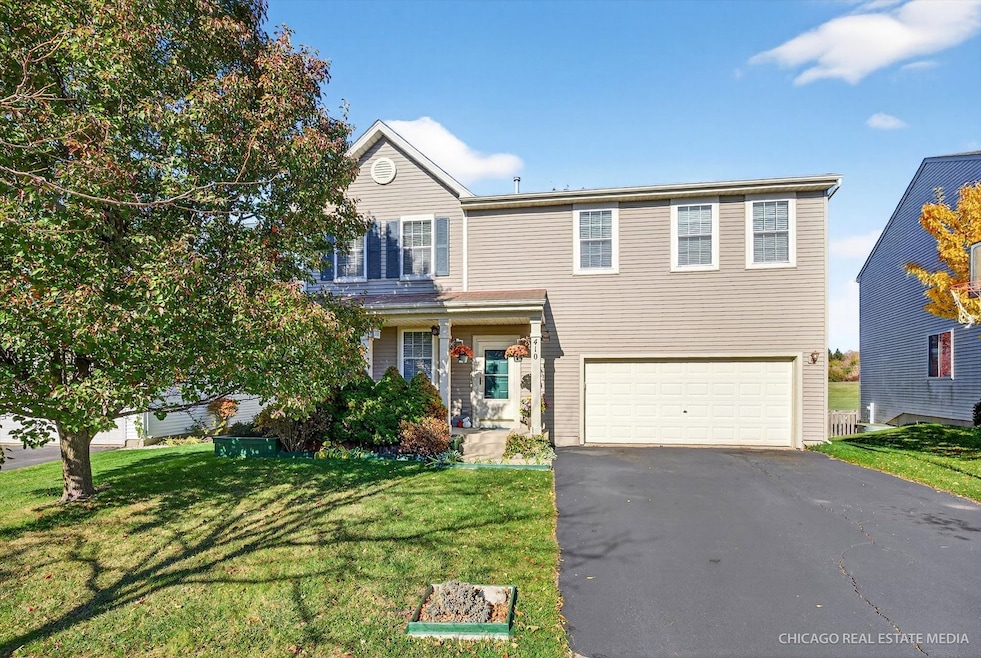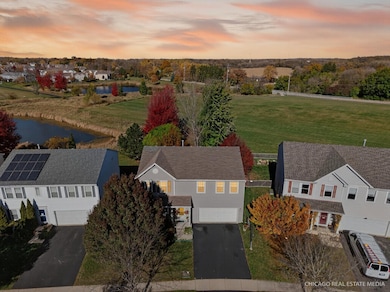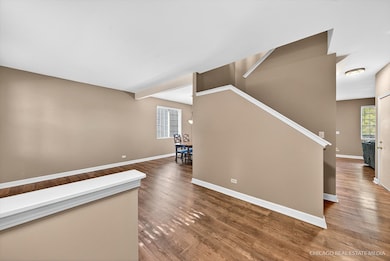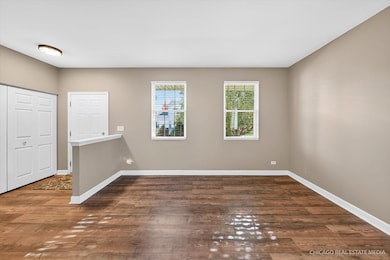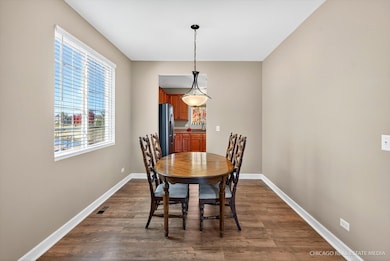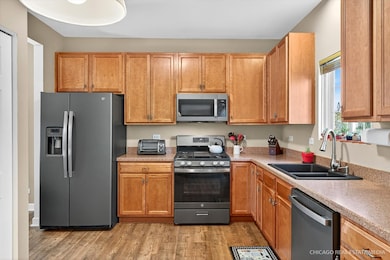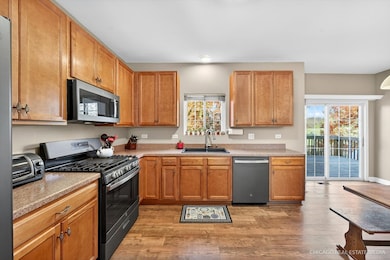410 Brookhaven Trail Pingree Grove, IL 60140
Estimated payment $3,058/month
Highlights
- Water Views
- Greenhouse
- Deck
- Hampshire High School Rated A-
- Community Lake
- Traditional Architecture
About This Home
Welcome to this beautiful 4-bedroom, 2.5-bath home located in the sought-after Cambridge Lakes Subdivision, an award-winning community in Pingree Grove. Situated on a premium lot, this home offers a serene lifestyle with scenic views, convenient amenities, and exceptional community features. Property Highlights: * 4 Spacious Bedrooms with walk-in closets, including a primary suite with volume ceilings and luxury bath. * Freshly updated new carpeting and paint throughout the second floor and added convenience of second floor laundry room. * Open-concept family room and kitchen featuring modern slate appliances and 9-foot ceilings on the first floor - perfect for entertaining. * Unfinished lookout basement with rough-in plumbing for an additional bathroom - ready for your custom touch. * Expansive premium lot with a greenhouse, garden, and stunning views of the adjacent grass easement and lake. * Walking distance to local schools, offering ultimate convenience for families. Community Amenities: * Enjoy access to 12 scenic lakes, wooded park areas, numerous playgrounds and over 5.2 miles of walking and biking trails - perfect for outdoor enthusiasts. * The large community center is equipped with 3 outdoor pools, a gymnasium, aerobics rooms, weight rooms, baseball diamonds, soccer fields, a skate park, and even kayak rentals. Located in a thriving, family-friendly community with exceptional facilities, this home is a rare find. Whether you're hosting a gathering, spending time in your garden, or taking advantage of the fantastic neighborhood amenities, this property offers everything you need and more. Don't miss the opportunity to make this dream home yours!
Home Details
Home Type
- Single Family
Est. Annual Taxes
- $9,580
Year Built
- Built in 2006
Lot Details
- 6,695 Sq Ft Lot
- Fenced
- Paved or Partially Paved Lot
HOA Fees
- $84 Monthly HOA Fees
Parking
- 2 Car Garage
- Driveway
- Parking Included in Price
Home Design
- Traditional Architecture
- Asphalt Roof
- Concrete Perimeter Foundation
Interior Spaces
- 2,379 Sq Ft Home
- 2-Story Property
- Central Vacuum
- Ceiling Fan
- Family Room
- Living Room
- Formal Dining Room
- Water Views
- Carbon Monoxide Detectors
Kitchen
- Range
- Microwave
- Dishwasher
Flooring
- Carpet
- Laminate
Bedrooms and Bathrooms
- 4 Bedrooms
- 4 Potential Bedrooms
- Dual Sinks
- Soaking Tub
- Separate Shower
Laundry
- Laundry Room
- Dryer
- Washer
Basement
- Basement Fills Entire Space Under The House
- Sump Pump
Outdoor Features
- Deck
- Patio
- Greenhouse
Schools
- Cambridge Lakes Elementary And Middle School
- Hampshire High School
Utilities
- Central Air
- Heating System Uses Natural Gas
Community Details
- Association fees include clubhouse, exercise facilities, pool
- Cambridge Lakes Subdivision, Seascape Floorplan
- Community Lake
Map
Home Values in the Area
Average Home Value in this Area
Tax History
| Year | Tax Paid | Tax Assessment Tax Assessment Total Assessment is a certain percentage of the fair market value that is determined by local assessors to be the total taxable value of land and additions on the property. | Land | Improvement |
|---|---|---|---|---|
| 2024 | $9,580 | $124,329 | $30,777 | $93,552 |
| 2023 | $9,301 | $112,433 | $27,832 | $84,601 |
| 2022 | $8,996 | $103,663 | $25,661 | $78,002 |
| 2021 | $8,770 | $97,501 | $24,136 | $73,365 |
| 2020 | $8,617 | $95,012 | $23,520 | $71,492 |
| 2019 | $8,431 | $91,191 | $22,574 | $68,617 |
| 2018 | $8,210 | $85,585 | $21,186 | $64,399 |
| 2017 | $8,067 | $81,502 | $20,175 | $61,327 |
| 2016 | $8,041 | $77,591 | $19,207 | $58,384 |
| 2015 | -- | $73,282 | $18,140 | $55,142 |
| 2014 | -- | $70,772 | $15,630 | $55,142 |
| 2013 | -- | $72,070 | $15,917 | $56,153 |
Property History
| Date | Event | Price | List to Sale | Price per Sq Ft |
|---|---|---|---|---|
| 11/20/2025 11/20/25 | Price Changed | $415,000 | -1.2% | $174 / Sq Ft |
| 11/06/2025 11/06/25 | For Sale | $420,000 | -- | $177 / Sq Ft |
Purchase History
| Date | Type | Sale Price | Title Company |
|---|---|---|---|
| Warranty Deed | $284,000 | First American Title |
Mortgage History
| Date | Status | Loan Amount | Loan Type |
|---|---|---|---|
| Open | $227,048 | Fannie Mae Freddie Mac |
Source: Midwest Real Estate Data (MRED)
MLS Number: 12512482
APN: 02-33-201-008
- 395 Brookhaven Trail
- 975 Valley Stream Dr
- 562 Lancaster Dr
- Lot 019 Old Stage Rd
- 1255 Waterfront Ln
- 671 Dover St
- 700 Brighton Dr
- 888 Galway Ln
- 560 Canterbury Ln
- 955 Emerald Dr
- 932 Clover Ln
- 163 Maryland Ln
- 1157 Clearwater Dr
- 672 N Falls Cir
- 1308 Bayberry Cir
- 14N515 Highland Ave
- 1731 Dempsey Cir
- 1385 Broadland Dr
- 3301 U S 20
- 1641 Sandcastle Ln
- 545 Yorkshire Ln
- 818 Glen Cove Ln
- 672 Anchorage Ct
- 924 Clover Ln Unit 1
- 1735 Bayberry Ln
- 1092 Sapphire Ln
- 1555 Sequoia Way
- 2307 Upland Rd
- 2463 Bella Dr
- 346 Evergreen Cir Unit 346
- 133 Willey St Unit 2755
- 895 Brielle Blvd
- 200 Goldenrod Dr
- 208 Goldenrod Dr Unit 1
- 3831 Currant Ln
- 434 Town Center Blvd
- 45W005 Berner Rd Unit A
- 3388 Sanctuary Dr Unit 52
- 2552 Cesario Dr
- 2511 Watermark Terrace
