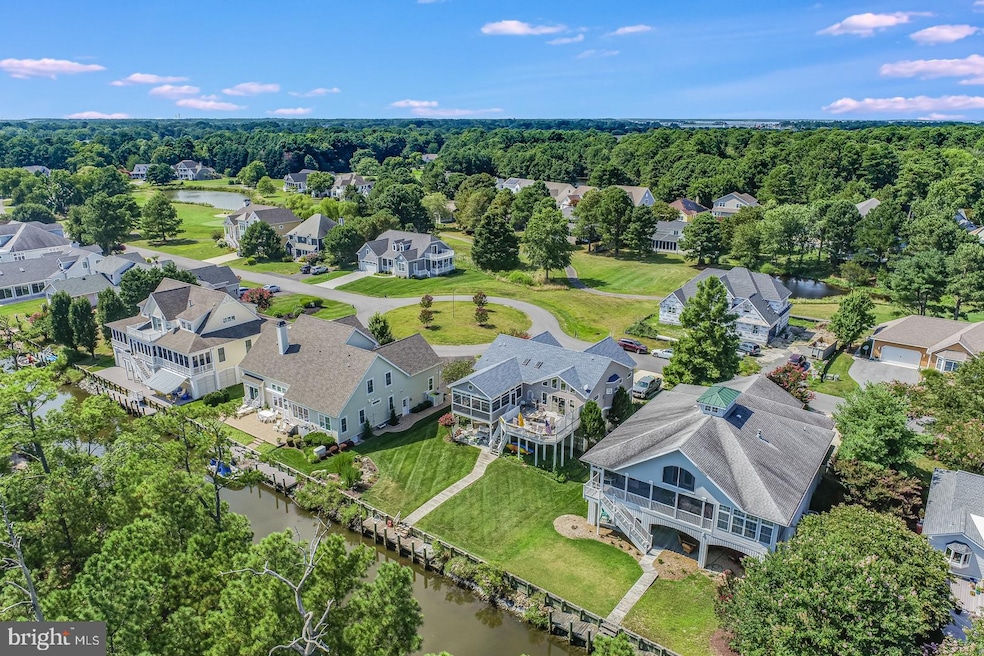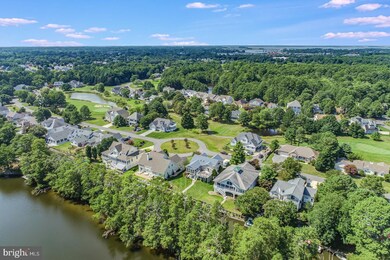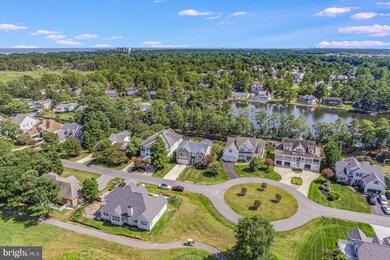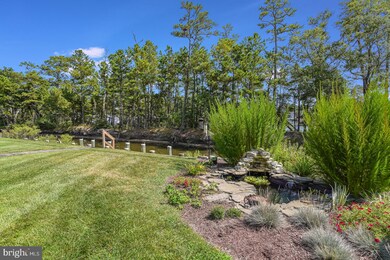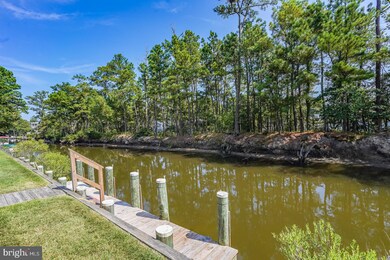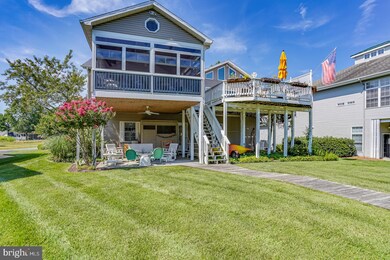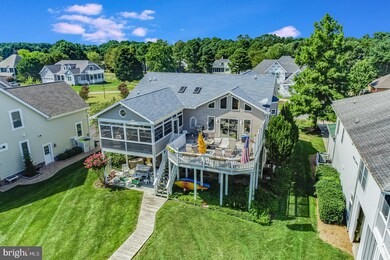
410 Canal Way W Bethany Beach, DE 19930
Highlights
- 1 Boat Dock
- Home fronts navigable water
- Fitness Center
- Lord Baltimore Elementary School Rated A-
- Water Access
- Lake View
About This Home
As of October 2021Before going inside, head out back to your private dock on the Bethany Loop Canal! Take a left on the canal to go towards Salt Pond. Want more options on the water? Head right, down the canal to the bay! Want to go to the beach? Your new home only a short 3 mile drive! Inside the home, wood floors welcome you as you step over the threshold. Pause to appreciate the sunlight pouring through the window above the door that highlights the vaulted ceiling. Take a peek inside the first main floor bedroom. Complete with white shutters, natural light, and an ensuite full bathroom, you may think you’ve found your perfect room! Don't choose just yet though, there are still 3 other spacious bedrooms & bathrooms to choose from. Step out of this first charming bedroom and follow the entry way back to the main floor family room. Before you take a seat on the couch, peer into the second main floor bedroom & separate full bathroom off the hallway. The main floor family room is the perfect place to relax , or to work quietly - if you choose to add a small office in the corner. If working from home, multi-task by getting a few loads of laundry done in the next room. From the laundry room, make your way to the garage. This oversized garage with shelves provides all the space you need to house your water toys for the canal out back! Want to take an afternoon break that’s a bit more fun than laundry? Head back to the family room & step through the back door directly onto a covered patio. Relax outside for a bit, or follow the wood planked path down to your small private dock on the Bethany Loop Canal. Back at the front of the house, head upstairs. Walk up the wooden staircase and land in the grand family room. An open floor plan gives you the option of going right, into the kitchen, or the left to the family room. Enjoy cooking at the island stovetop that allows you to look out over the rest of the room, giving you options to chat with those seated at the table, listen to conversations coming from the couch, or watch kids play. At the end of the day, enjoy the view of Bethany Lake through the window above the kitchen sink while doing the last load of dishes. While this open floor plan is perfect for coming together, it also offers plenty of privacy! Off of the kitchen, find another spacious bedroom and full bathroom. Similar to the downstairs rooms, this room offers plenty of space for two double-beds if you choose to welcome travelers to your home! The blue accent walls add a special charm of this beach themed room. On the other side, step through double doors into the master suite. Warm yellow walls, a small private deck that looks out over the front yard, and an ensuite bathroom complete with a jetted tub, double-sinks, separate shower, and private toilet, all give you plenty of reasons to enjoy the leisure of getting ready each morning. While this home was meant to be lived in, it was also meant to offer plenty of opportunities to play! The large open deck, off the grand family room, overlooks the backyard and canal. Sit on the deck and watch the herons in the nests along the canal. Gaze beyond the canal and trees to look out onto Bethany Lake, a private view only a handful of homes have access to. Use the stairs from the deck to head to the dock for an afternoon on the water. Head down the canal on your kayak, paddle-board, or boat. When you still want to be outside during the storm, head to the covered deck off of the kitchen. Ezebreeze windows with screens allow you to create your perfect temperature to cozy up with a good book and a cup of tea. Surrounded by the comfort of light wood from floors to ceiling, you’ll find every reason to stay here just a little bit longer. *All information herein is deemed reliable but not guaranteed. Buyer is responsible to verify all information.*
Last Agent to Sell the Property
Patterson-Schwartz-Dover License #RS-0025442 Listed on: 08/06/2021

Home Details
Home Type
- Single Family
Est. Annual Taxes
- $1,429
Year Built
- Built in 1998
Lot Details
- 10,019 Sq Ft Lot
- Lot Dimensions are 70.00 x 152.00
- Home fronts navigable water
- Home fronts a canal
- North Facing Home
- Sprinkler System
- Property is in excellent condition
- Property is zoned MR
HOA Fees
- $151 Monthly HOA Fees
Parking
- 2 Car Attached Garage
- 4 Driveway Spaces
- Front Facing Garage
- Garage Door Opener
Property Views
- Lake
- Canal
Home Design
- Coastal Architecture
- Contemporary Architecture
- Frame Construction
- Architectural Shingle Roof
- Aluminum Siding
Interior Spaces
- 3,000 Sq Ft Home
- Property has 2 Levels
- Open Floorplan
- Partially Furnished
- Curved or Spiral Staircase
- Ceiling Fan
- Fireplace With Glass Doors
- Gas Fireplace
- Window Treatments
- Family Room Off Kitchen
- Combination Kitchen and Dining Room
- Attic
Kitchen
- Eat-In Kitchen
- Electric Oven or Range
- Self-Cleaning Oven
- Built-In Range
- Microwave
- Ice Maker
- Dishwasher
- Kitchen Island
- Upgraded Countertops
- Disposal
Bedrooms and Bathrooms
- Walk-In Closet
Laundry
- Laundry on main level
- Dryer
- Washer
Outdoor Features
- Outdoor Shower
- Water Access
- Property is near a canal
- 1 Boat Dock
- Dock Against Bulkhead
- Lake Privileges
- Deck
- Enclosed Patio or Porch
Utilities
- Forced Air Heating and Cooling System
- Heating System Powered By Leased Propane
- Electric Water Heater
- Public Hookup Available For Sewer
Listing and Financial Details
- Tax Lot 71
- Assessor Parcel Number 134-13.00-1378.00
Community Details
Overview
- $750 Capital Contribution Fee
- Association fees include common area maintenance, pool(s), recreation facility
- $125 Other One-Time Fees
- Salt Pond Subdivision
- Property Manager
Amenities
- Clubhouse
Recreation
- Tennis Courts
- Community Basketball Court
- Volleyball Courts
- Fitness Center
- Community Indoor Pool
Ownership History
Purchase Details
Purchase Details
Home Financials for this Owner
Home Financials are based on the most recent Mortgage that was taken out on this home.Purchase Details
Home Financials for this Owner
Home Financials are based on the most recent Mortgage that was taken out on this home.Purchase Details
Similar Homes in Bethany Beach, DE
Home Values in the Area
Average Home Value in this Area
Purchase History
| Date | Type | Sale Price | Title Company |
|---|---|---|---|
| Deed | -- | None Listed On Document | |
| Deed | $900,000 | None Available | |
| Deed | -- | None Available | |
| Deed | -- | -- |
Mortgage History
| Date | Status | Loan Amount | Loan Type |
|---|---|---|---|
| Previous Owner | $720,000 | Stand Alone Refi Refinance Of Original Loan | |
| Previous Owner | $424,100 | New Conventional |
Property History
| Date | Event | Price | Change | Sq Ft Price |
|---|---|---|---|---|
| 10/04/2021 10/04/21 | Sold | $900,000 | -10.0% | $300 / Sq Ft |
| 08/27/2021 08/27/21 | Pending | -- | -- | -- |
| 08/23/2021 08/23/21 | Price Changed | $999,900 | -9.1% | $333 / Sq Ft |
| 08/06/2021 08/06/21 | For Sale | $1,100,000 | +78.9% | $367 / Sq Ft |
| 09/29/2017 09/29/17 | Sold | $615,000 | -2.4% | $205 / Sq Ft |
| 08/14/2017 08/14/17 | Pending | -- | -- | -- |
| 05/09/2017 05/09/17 | For Sale | $630,000 | -- | $210 / Sq Ft |
Tax History Compared to Growth
Tax History
| Year | Tax Paid | Tax Assessment Tax Assessment Total Assessment is a certain percentage of the fair market value that is determined by local assessors to be the total taxable value of land and additions on the property. | Land | Improvement |
|---|---|---|---|---|
| 2024 | $1,523 | $36,250 | $9,750 | $26,500 |
| 2023 | $1,521 | $36,250 | $9,750 | $26,500 |
| 2022 | $1,497 | $36,250 | $9,750 | $26,500 |
| 2021 | $1,441 | $36,250 | $9,750 | $26,500 |
| 2020 | $1,376 | $36,250 | $9,750 | $26,500 |
| 2019 | $1,369 | $36,250 | $9,750 | $26,500 |
| 2018 | $1,383 | $36,250 | $0 | $0 |
| 2017 | $1,382 | $36,250 | $0 | $0 |
| 2016 | $1,218 | $36,250 | $0 | $0 |
| 2015 | $1,255 | $36,250 | $0 | $0 |
| 2014 | -- | $36,250 | $0 | $0 |
Agents Affiliated with this Home
-
Colleen Gogarty DiMario
C
Seller's Agent in 2021
Colleen Gogarty DiMario
Patterson Schwartz
(801) 259-6560
1 in this area
22 Total Sales
-
Leslie Kopp

Buyer's Agent in 2021
Leslie Kopp
Long & Foster
(302) 542-3917
387 in this area
738 Total Sales
-
Kiki Hargrove

Buyer Co-Listing Agent in 2021
Kiki Hargrove
Long & Foster
(302) 569-2959
121 in this area
229 Total Sales
-
Henry Jaffe

Seller's Agent in 2017
Henry Jaffe
OCEAN ATLANTIC SOTHEBYS
(302) 296-6646
22 in this area
106 Total Sales
-
Eileen O'Rourke

Buyer's Agent in 2017
Eileen O'Rourke
Coldwell Banker Realty
(860) 559-2211
37 Total Sales
Map
Source: Bright MLS
MLS Number: DESU2003488
APN: 134-13.00-1378.00
- 403 Canal Way E
- 636 Bethany Loop
- PH03 Farragut House Unit PH03
- 830 Westwood Ave Unit A
- 830 Westwood Ave Unit C
- 816 Garfield Pkwy
- 969 Terrapin St
- 18 Ocean Mist Dr Unit 11A
- 305 Walkabout Rd
- 682 Collins St
- 793 Salt Pond Cir Unit A
- 604 7th St
- 610 6th St
- 65 W West Ave E
- 21 Central Ave
- 203 Oyster Shell Cove
- 674 Tingle Ave
- 36047 Jackson St
- 36032 Jackson St
- 36022 Jackson St
