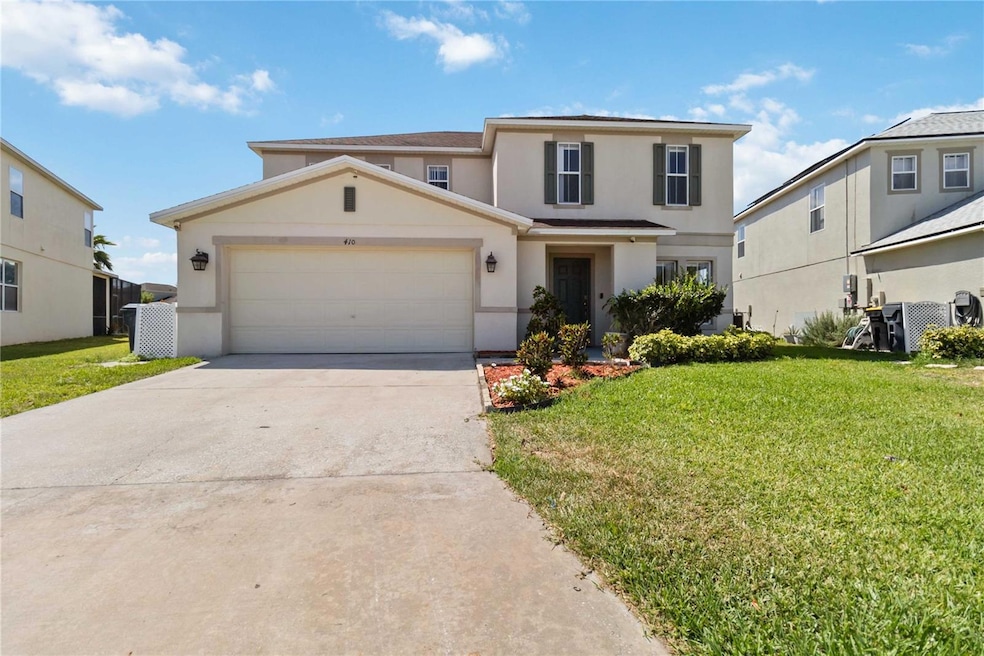410 Canna Dr Davenport, FL 33897
Highlights
- Heated Indoor Pool
- Deck
- High Ceiling
- Dundee Elementary Academy Rated 9+
- Attic
- Enclosed Patio or Porch
About This Home
Pool and lawn included in rent! Dreaming of the Perfect Florida Lifestyle? This Stunning Home Has It All . This beautifully maintained 4-bedroom, 2.5-bath gem offers the perfect blend of comfort, space, and location.. Step inside and be wowed by the bright, open layout featuring a spacious living room, cozy family room, formal dining area, and a gorgeous kitchen complete with tons of cabinet space, expansive countertops, and a walk-in pantry—perfect for cooking up feasts and entertaining guests. Slide open the doors to your oversized screened-in patio, your private outdoor retreat ideal for relaxing or hosting gatherings year-round. Upstairs, the luxurious primary suite offers a peaceful escape with dual walk-in closets and a spa-inspired ensuite featuring double sinks and a sleek walk-in shower. Three additional bedrooms and a stylish full bathroom provide plenty of room for family, guests, or home office setups. Enjoy all the perks of resort-style living with access to a community pool, playground, and basketball court—!Located in the highly sought-after Four Corners community, you're just minutes from Highway 27 and I-4, with Disney World only two exits away! Enjoy nearby dining favorites like Olive Garden, Chili’s, and local hotspots, plus a shopping spree at Posner Park with Super Target, JCPenney,Burlington,Best Buy,Chipotle and BJ’s right around the corner.
Listing Agent
LA ROSA REALTY LLC Brokerage Phone: 321-939-3748 License #3134918 Listed on: 09/08/2025

Home Details
Home Type
- Single Family
Est. Annual Taxes
- $3,611
Year Built
- Built in 2005
Lot Details
- 8,873 Sq Ft Lot
- North Facing Home
- Gentle Sloping Lot
- Irrigation Equipment
Parking
- 2 Car Attached Garage
- Parking Pad
- Garage Door Opener
Home Design
- Entry on the 2nd floor
Interior Spaces
- 2,610 Sq Ft Home
- 2-Story Property
- Wet Bar
- High Ceiling
- Ceiling Fan
- Family Room Off Kitchen
- Combination Dining and Living Room
- Breakfast Room
- Inside Utility
- Fire and Smoke Detector
- Attic
Kitchen
- Breakfast Bar
- Dinette
- Walk-In Pantry
- Range
- Microwave
- Dishwasher
- Disposal
Flooring
- Carpet
- Ceramic Tile
- Vinyl
Bedrooms and Bathrooms
- 4 Bedrooms
- Walk-In Closet
- Bathtub With Separate Shower Stall
Laundry
- Laundry Room
- Dryer
- Washer
Pool
- Heated Indoor Pool
- Screened Pool
- Fence Around Pool
- Child Gate Fence
Outdoor Features
- Deck
- Enclosed Patio or Porch
Utilities
- Central Heating and Cooling System
- Thermostat
- Electric Water Heater
- High Speed Internet
- Cable TV Available
Listing and Financial Details
- Residential Lease
- Security Deposit $2,900
- Property Available on 8/18/25
- Tenant pays for cleaning fee
- The owner pays for grounds care, pool maintenance
- 12-Month Minimum Lease Term
- $65 Application Fee
- No Minimum Lease Term
- Assessor Parcel Number 36-25-26-999956-000640
Community Details
Overview
- Property has a Home Owners Association
- HOA Access Management Association, Phone Number (407) 480-4200
- Four Corners Ph 2 Subdivision
- Association Owns Recreation Facilities
- The community has rules related to deed restrictions, fencing
Recreation
- Community Pool
Pet Policy
- Dogs and Cats Allowed
Map
Source: Stellar MLS
MLS Number: O6336245
APN: 26-25-36-999956-000640
- 226 Canna Dr
- 222 Bacopa Pass
- 154 Canna Dr
- 928 Elderberry Dr
- 115 Canna Dr
- 215 Elderberry Dr
- 456 Old Bridge Cir
- 326 Elderberry Dr
- 856 Cassia Dr
- 620 Old Bridge Cir
- 641 Old Bridge Cir Unit 68
- 142 Plumoso Loop
- 458 Moscato Dr
- 831 Corvina Dr
- 344 Barbera Dr
- 643 Orista Dr Unit 2
- 662 Orista Dr
- 219 Plumoso Loop
- 303 Plumoso Loop
- 252 Elgin Blvd
- 546 Milford St
- 629 Milford St
- 326 Elderberry Dr
- 108 Milford St
- 143 Plumoso Loop Unit ID1285818P
- 246 Montara Dr
- 458 Moscato Dr
- 152 Plumoso Loop
- 1307 Fox Squirrel Dr
- 400 Montara Dr
- 1071 Cypress Fox Blvd
- 1014 Corvina Dr
- 1005 Corvina Dr
- 616 Corvina Dr
- 500 Orista Dr
- 1386 Fox Squirrel Dr
- 337 Orista Dr Unit ID1263250P
- 360 Tupelo Cir
- 101 Champions Vue Loop
- 772 Sonja Cir






