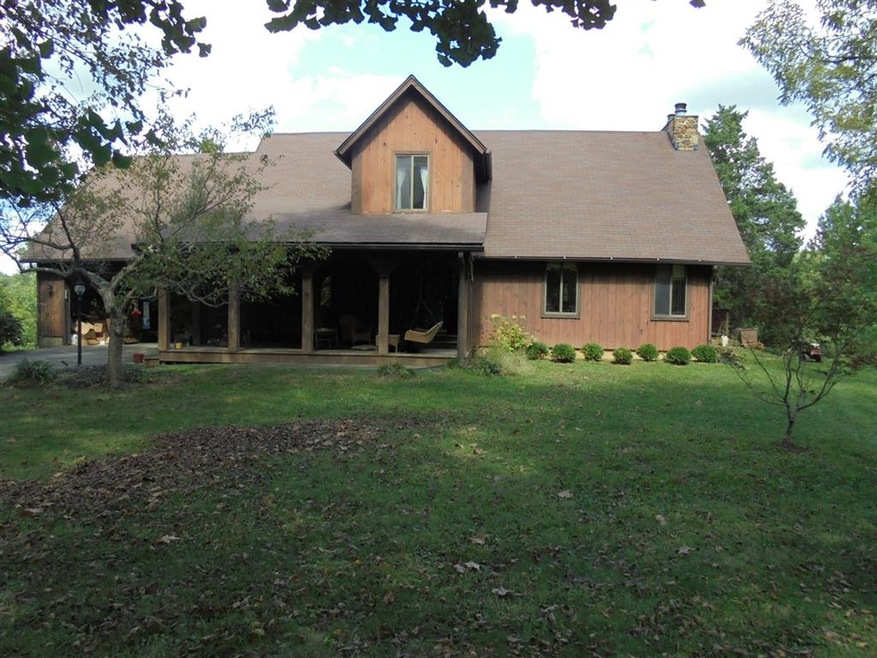
410 Cedar Flats Rd Battletown, KY 40104
Highlights
- Horse Facilities
- Farm
- Sun or Florida Room
- Deck
- Wooded Lot
- Home Office
About This Home
As of November 2017An outdoor lover's dream of quaint country living...beautiful fifteen acres and home in a serene setting. This tour begins upstairs in the spacious master suite with en suite, large walk in closet and fabulous loft sitting area overlooking the living area with spectacular views of the great outdoors. Let's continue on the main level in the recently updated kitchen; new kitchen cabinets; granite countertops; brand new stainless appliances, eat in kitchen, open dining room and grand living room with vaulted ceiling and floor to ceiling stone fireplace, one bedroom, one bathroom, cozy sunroom with wonderful natural light that leads onto a nice back deck, attached two car garage. The finished basement opens up into a family room with stone fireplace and built-in bookshelves, bedroom, bathroom, utility room, and an additional room currently used as a bedroom. Step outside to enjoy the covered back porch, 30' x 24' shop and 44' x 24' barn and the acreage the home comes with. All appliances, washer & dryer and gas powered generator to stay. Seller will sell home, buildings, 105 acres, including timber for $460,000.
Last Agent to Sell the Property
Bric Pace
PENNINGTON PROPERTIES License #223089 Listed on: 09/06/2017
Co-Listed By
Chuck Doan
BARR REALTY & AUCTION COMPANY INC- BRANDENBURG License #200764
Home Details
Home Type
- Single Family
Est. Annual Taxes
- $2,624
Year Built
- Built in 1986
Lot Details
- 15 Acre Lot
- Rural Setting
- Fenced Yard
- Wooded Lot
- Landscaped with Trees
Parking
- 2 Car Attached Garage
- Driveway
Home Design
- Poured Concrete
- Shingle Roof
- Wood Shingle Exterior
Interior Spaces
- 2-Story Property
- Self Contained Fireplace Unit Or Insert
- Family Room
- Sitting Room
- Formal Dining Room
- Home Office
- Workshop
- Sun or Florida Room
- Finished Basement
- Basement Fills Entire Space Under The House
Kitchen
- Oven or Range
- Electric Range
- <<microwave>>
- Dishwasher
Bedrooms and Bathrooms
- 3 Bedrooms
- Primary Bedroom Upstairs
Outdoor Features
- Deck
- Covered patio or porch
- Separate Outdoor Workshop
Utilities
- Forced Air Heating and Cooling System
- Heating System Uses Gas
- Well
- Septic System
Additional Features
- Outside City Limits
- Farm
Community Details
- Horse Facilities
Listing and Financial Details
- Assessor Parcel Number 058-00-00-014
Similar Home in Battletown, KY
Home Values in the Area
Average Home Value in this Area
Property History
| Date | Event | Price | Change | Sq Ft Price |
|---|---|---|---|---|
| 06/12/2025 06/12/25 | For Sale | $679,900 | +166.6% | $185 / Sq Ft |
| 11/13/2017 11/13/17 | Sold | $255,000 | -8.6% | $73 / Sq Ft |
| 09/19/2017 09/19/17 | Pending | -- | -- | -- |
| 09/06/2017 09/06/17 | For Sale | $279,000 | -- | $80 / Sq Ft |
Tax History Compared to Growth
Tax History
| Year | Tax Paid | Tax Assessment Tax Assessment Total Assessment is a certain percentage of the fair market value that is determined by local assessors to be the total taxable value of land and additions on the property. | Land | Improvement |
|---|---|---|---|---|
| 2024 | $2,624 | $224,200 | $0 | $0 |
| 2023 | $2,624 | $224,200 | $0 | $0 |
| 2022 | $2,676 | $224,200 | $0 | $0 |
| 2021 | $2,678 | $224,200 | $0 | $0 |
| 2020 | $2,685 | $224,200 | $0 | $0 |
| 2019 | $2,672 | $224,200 | $0 | $0 |
| 2018 | $2,674 | $224,200 | $0 | $0 |
Agents Affiliated with this Home
-
Brian Chism

Seller's Agent in 2025
Brian Chism
NextHome Chism Realty
(270) 545-9684
123 Total Sales
-
B
Seller's Agent in 2017
Bric Pace
PENNINGTON PROPERTIES
-
C
Seller Co-Listing Agent in 2017
Chuck Doan
BARR REALTY & AUCTION COMPANY INC- BRANDENBURG
-
Integrity Team

Buyer's Agent in 2017
Integrity Team
RE/MAX
(270) 422-5478
433 Total Sales
Map
Source: Heart of Kentucky Association of REALTORS®
MLS Number: HK10040527
APN: 058-00-00-013
- 0 Big Bend Rd Unit HK25000606
- 0 Cedar Flat Rd Unit HK25001190
- 1630 Cedar Flats Rd
- 00 Big Bend Rd
- 000 Big Bend Rd
- 0 Sonner Ln SW
- 2088 Pine Ridge Rd
- 885 Pine Ridge Rd
- 4775 Knob Rd
- 36 Rick Stansbury St
- 4515 Wolf Creek Rd
- 305 E Court St
- Lot 5 Green Valley Ranch Rd
- 302 E Court St
- 0 Cold Friday Rd SW
- 4517 Fairview Church Rd SW
- 13108 S Sheckells Cemetery Ln
- 105 S Cherry St
- 2388 Liberty Rd
- 2985 Heth Washington Rd SW
