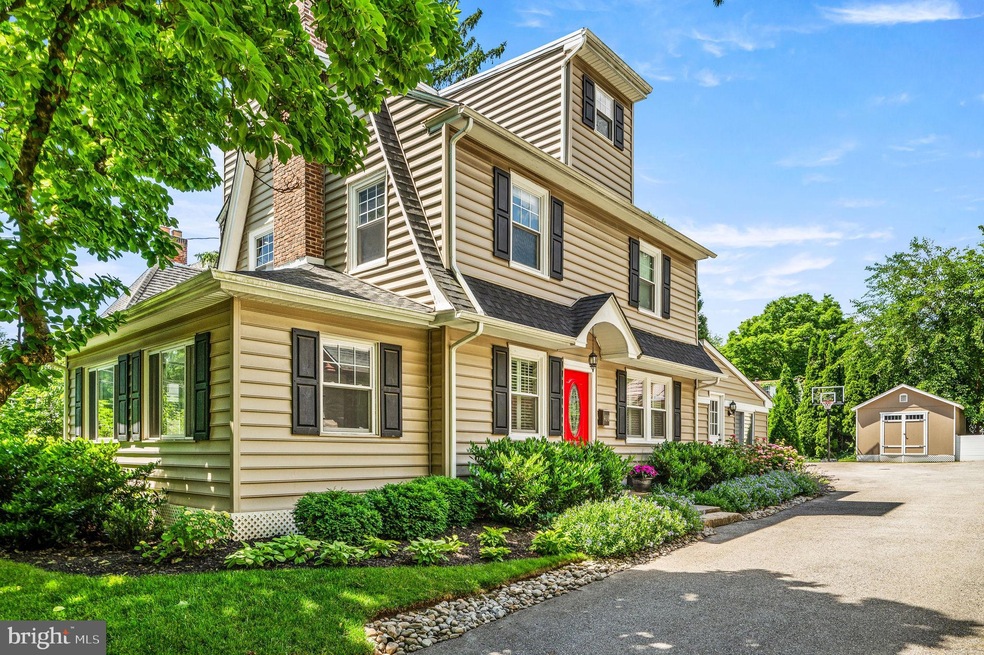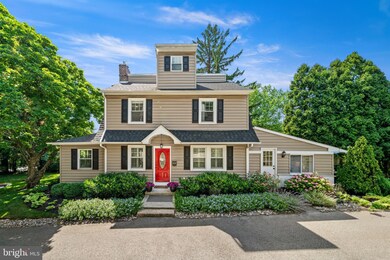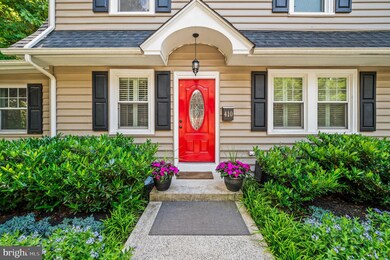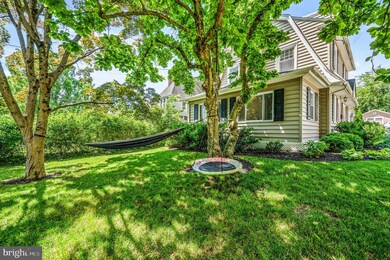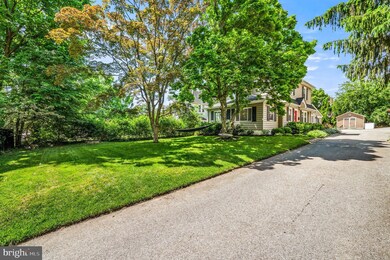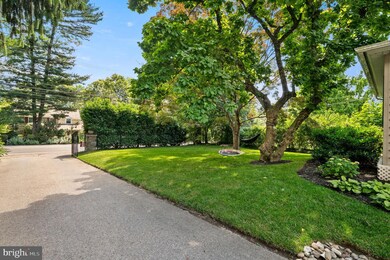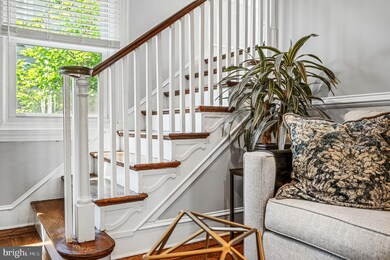
410 Conshohocken State Rd Gladwyne, PA 19035
Gladwyne NeighborhoodHighlights
- Gourmet Kitchen
- Open Floorplan
- Private Lot
- Welsh Valley Middle School Rated A+
- Colonial Architecture
- Backs to Trees or Woods
About This Home
As of July 2024Unbelievable opportunity to live in the heart of Gladwyne Village at an affordable price in this charming and totally renovated colonial in the award winning Lower Merion School District! Fall in love with every detail this home has to offer inside and out! In 2018 and after, this adorable home was renovated from top to bottom featuring a new gourmet Kitchen, 3 1/2 new baths, refinished hardwood floors, many new windows, new roof, new patios, new landscaping, a large new storage shed, and a gated driveway. Enter thru the storybook red front door to a large Living Room with a coat closet, wood-burning stone fireplace, recessed lighting, hardwood floors, plantation shutters, and an attractive staircase to the second level. The Living Room adjoins the open Dining Room with a tasteful chandelier, plantation shutters, and hardwood floors. The Dining Room opens to the new gourmet Kitchen with custom pearl white soft-close cabinetry, granite countertops, a Breakfast Bar, and all stainless steel appliances. The Kitchen/ Dining Area opens to a spacious Family Room with an outside entrance to the driveway and backyard. The Family Room features two walls of windows, a ceiling fan, and a charming sliding barn door entrance to a Laundry Area and newer private Powder Room with hardwood floors and an elegant vanity. On the other side of the Living Room is a beautiful Sun Room, Playroom, or Home Office with three walls of windows and lovely views of the grounds. The Primary Suite on the second floor offers a nice size bedroom with hardwood floors, 2 closets, and a luxurious attached Primary Bath with a large walk-in shower, double vanity, and beautiful oversized tiled floors and shower. The Second Bedroom and new Hall Bath with a tub/shower combination complete the second level. The Third Floor offers two full Bedrooms and a nice sized Hall Bath with double vanity with two sinks, tub with shower, and an attractive floor and wall tile. The current owners have totally beautified the outside plantings, yard areas, and installed a large outside paver patio perfect for private living and entertaining at the rear of the home with fencing adjoining a lovely lawn! They also installed a gated entry at the entrance of the driveway to the property. This location is in a neighborhood surrounded with million dollar plus homes and is within walking distance to the historic village of Gladwyne with the new McCaffery’s Market, Gladwyne Playground and Tennis Courts, Gladwyne Pharmacy and Hardware Stores, the Gladwyne Market, and local schools and churches! Don’t miss this one! See today!
Home Details
Home Type
- Single Family
Est. Annual Taxes
- $8,392
Year Built
- Built in 1928 | Remodeled in 2018
Lot Details
- 9,000 Sq Ft Lot
- Lot Dimensions are 50.00 x 0.00
- Partially Fenced Property
- Wood Fence
- Landscaped
- Extensive Hardscape
- Private Lot
- Level Lot
- Backs to Trees or Woods
- Back, Front, and Side Yard
- Property is in excellent condition
- Property is zoned R4
Home Design
- Colonial Architecture
- Pitched Roof
- Asphalt Roof
- Vinyl Siding
- Concrete Perimeter Foundation
Interior Spaces
- 2,396 Sq Ft Home
- Property has 3 Levels
- Open Floorplan
- Wet Bar
- Bar
- Chair Railings
- Crown Molding
- Ceiling Fan
- Recessed Lighting
- Fireplace With Glass Doors
- Stone Fireplace
- Fireplace Mantel
- Replacement Windows
- Insulated Windows
- Double Hung Windows
- Casement Windows
- Family Room Off Kitchen
- Living Room
- Dining Room
- Solarium
- Wood Flooring
- Garden Views
- Unfinished Basement
- Basement Fills Entire Space Under The House
Kitchen
- Gourmet Kitchen
- Gas Oven or Range
- Self-Cleaning Oven
- Built-In Range
- Built-In Microwave
- Dishwasher
- Stainless Steel Appliances
- Upgraded Countertops
Bedrooms and Bathrooms
- 4 Bedrooms
- En-Suite Primary Bedroom
- En-Suite Bathroom
- Walk-In Closet
- Bathtub with Shower
- Walk-in Shower
Laundry
- Laundry Room
- Laundry on main level
- Stacked Washer and Dryer
Parking
- 5 Parking Spaces
- 5 Driveway Spaces
- Shared Driveway
- Off-Street Parking
Outdoor Features
- Patio
- Exterior Lighting
- Shed
- Outbuilding
- Playground
Location
- Suburban Location
Schools
- Gladwyne Elementary School
- Welsh Valley Middle School
- Harriton High School
Utilities
- Forced Air Heating and Cooling System
- Underground Utilities
- 200+ Amp Service
- Natural Gas Water Heater
- Municipal Trash
- Phone Available
- Cable TV Available
Community Details
- No Home Owners Association
- Gladwyne Subdivision
Listing and Financial Details
- Tax Lot 055
- Assessor Parcel Number 40-00-57564-005
Ownership History
Purchase Details
Home Financials for this Owner
Home Financials are based on the most recent Mortgage that was taken out on this home.Purchase Details
Home Financials for this Owner
Home Financials are based on the most recent Mortgage that was taken out on this home.Purchase Details
Home Financials for this Owner
Home Financials are based on the most recent Mortgage that was taken out on this home.Purchase Details
Similar Homes in Gladwyne, PA
Home Values in the Area
Average Home Value in this Area
Purchase History
| Date | Type | Sale Price | Title Company |
|---|---|---|---|
| Deed | $820,000 | None Listed On Document | |
| Deed | $527,500 | None Available | |
| Deed | $265,000 | -- | |
| Interfamily Deed Transfer | -- | -- |
Mortgage History
| Date | Status | Loan Amount | Loan Type |
|---|---|---|---|
| Open | $656,000 | New Conventional | |
| Previous Owner | $495,000 | New Conventional | |
| Previous Owner | $501,125 | Adjustable Rate Mortgage/ARM | |
| Previous Owner | $95,000 | New Conventional | |
| Previous Owner | $280,000 | Seller Take Back | |
| Previous Owner | $95,000 | New Conventional |
Property History
| Date | Event | Price | Change | Sq Ft Price |
|---|---|---|---|---|
| 07/26/2024 07/26/24 | Sold | $820,000 | +9.3% | $342 / Sq Ft |
| 06/14/2024 06/14/24 | Pending | -- | -- | -- |
| 06/12/2024 06/12/24 | For Sale | $750,000 | +42.2% | $313 / Sq Ft |
| 08/03/2018 08/03/18 | Sold | $527,500 | -2.3% | $220 / Sq Ft |
| 06/27/2018 06/27/18 | Pending | -- | -- | -- |
| 06/27/2018 06/27/18 | For Sale | $539,900 | 0.0% | $225 / Sq Ft |
| 06/19/2018 06/19/18 | For Sale | $539,900 | +103.7% | $225 / Sq Ft |
| 09/14/2017 09/14/17 | Sold | $265,000 | -3.6% | $160 / Sq Ft |
| 08/24/2017 08/24/17 | Pending | -- | -- | -- |
| 08/22/2017 08/22/17 | Price Changed | $275,000 | -21.4% | $166 / Sq Ft |
| 08/08/2017 08/08/17 | For Sale | $350,000 | -- | $211 / Sq Ft |
Tax History Compared to Growth
Tax History
| Year | Tax Paid | Tax Assessment Tax Assessment Total Assessment is a certain percentage of the fair market value that is determined by local assessors to be the total taxable value of land and additions on the property. | Land | Improvement |
|---|---|---|---|---|
| 2024 | $8,392 | $200,950 | -- | -- |
| 2023 | $8,042 | $200,950 | $0 | $0 |
| 2022 | $7,893 | $200,950 | $0 | $0 |
| 2021 | $7,714 | $200,950 | $0 | $0 |
| 2020 | $7,525 | $200,950 | $0 | $0 |
| 2019 | $5,965 | $200,950 | $0 | $0 |
| 2018 | $7,392 | $162,160 | $101,970 | $60,190 |
| 2017 | $5,746 | $162,160 | $101,970 | $60,190 |
| 2016 | $5,683 | $162,160 | $101,970 | $60,190 |
| 2015 | $5,298 | $162,160 | $101,970 | $60,190 |
| 2014 | $5,298 | $162,160 | $101,970 | $60,190 |
Agents Affiliated with this Home
-
Ady McGowan

Seller's Agent in 2024
Ady McGowan
BHHS Fox & Roach
(610) 348-7835
1 in this area
138 Total Sales
-
Megan McGowan

Seller Co-Listing Agent in 2024
Megan McGowan
BHHS Fox & Roach
(610) 715-8727
1 in this area
91 Total Sales
-
Justin Bresson

Buyer's Agent in 2024
Justin Bresson
Keller Williams Main Line
(610) 613-7750
2 in this area
133 Total Sales
-
Kasandra Lenker

Buyer Co-Listing Agent in 2024
Kasandra Lenker
Keller Williams Main Line
(717) 829-1907
1 in this area
60 Total Sales
-
Li Zaspel
L
Seller's Agent in 2018
Li Zaspel
Keller Williams Real Estate-Blue Bell
(267) 288-8982
167 Total Sales
-
Jenn Gabel

Seller's Agent in 2017
Jenn Gabel
OFC Realty
(267) 970-4606
84 Total Sales
Map
Source: Bright MLS
MLS Number: PAMC2107268
APN: 40-00-57564-005
- 416 Conshohocken State Rd
- 427 Righters Mill Rd
- 402 Righters Mill Rd
- 409 Howard Rd
- 1045 Waverly Rd
- 1041 Waverly Rd
- 917 Black Rock Rd
- 527 Conshohocken State Rd
- 1210 Rock Creek Rd
- 231 Righters Mill Rd
- 1333 Beaumont Dr
- 417 Youngs Ford Ln
- 1409 Beaumont Dr
- 56 Crosby Brown Rd
- 1100 Green Valley Rd
- 651 Merion Square Rd
- 850 Mount Pleasant Rd
- 828 Summit Rd
- 26 Old Gulph Rd
- 1740 Oakwood Terrace Unit 14-E
