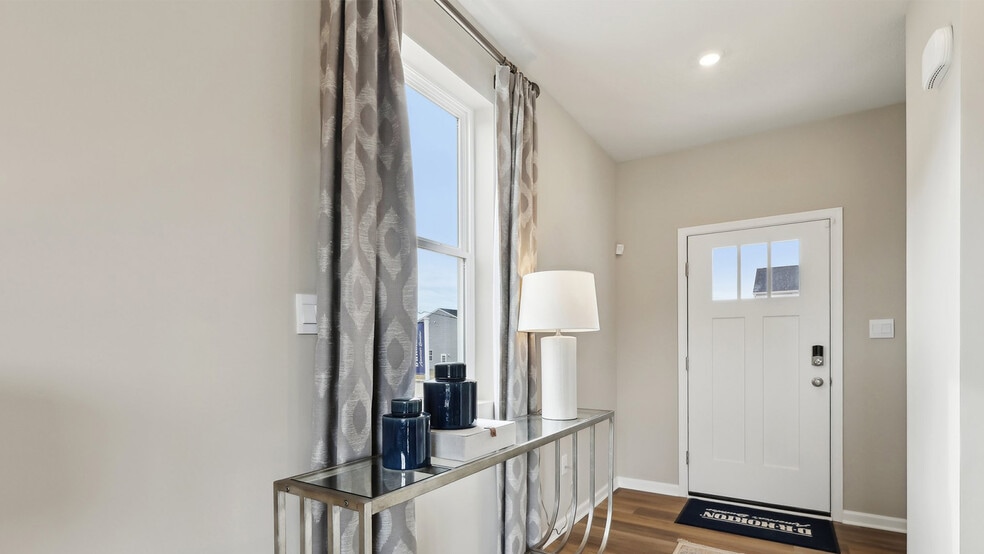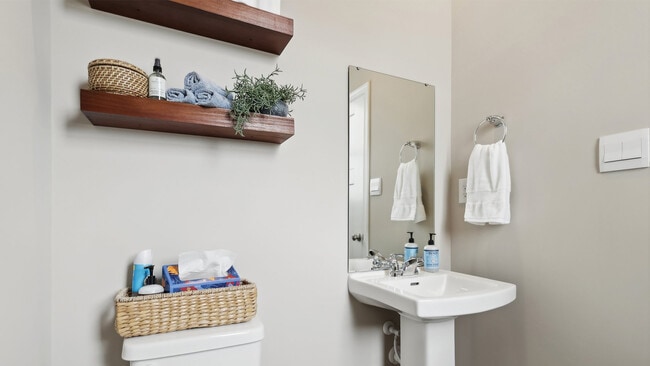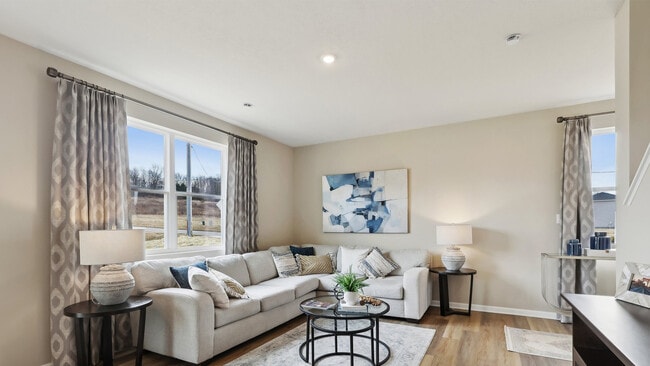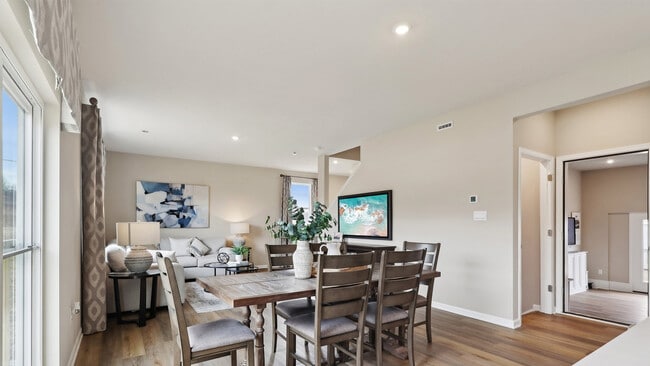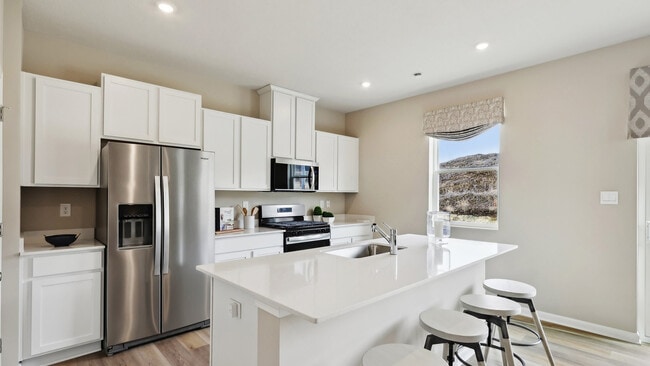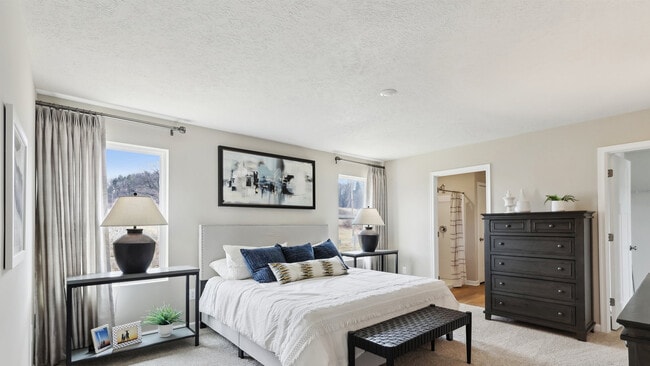
Estimated payment $2,318/month
Highlights
- New Construction
- Park
- Laundry Room
- Community Gazebo
About This Home
Ready in November 2025! This NEW and delightful house is a 2,590 square foot open concept home, offering four bedrooms, two and a half bathrooms and a large finished basement. A foyer with natural light and coat closet greets you as you enter. The open floorplan allows you and your loved ones to spend quality time together while in the great room, casual dining area and kitchen. The spacious kitchen has a large island with room for seating, an impressive corner pantry, plenty of cabinet space and stainless-steel appliances. Also located on the first floor are the powder room, a storage closet, and access to the two-car garage. Upstairs you will find the owner's suite complete with a private, double bowl vanity bathroom and an oversized walk-in closet! The additional three spacious bedrooms allow for privacy while also sharing access to the second full bathroom and the laundry room. All of this is located in Hempfield Area School District in Broadview Estates, making it a great place to call home! 410 Curtis Court is going to have a walk-out finished basement and is located on a private cul-de sac street!
Sales Office
| Monday - Thursday |
10:30 AM - 5:00 PM
|
| Friday - Sunday |
10:30 AM - 4:00 PM
|
Home Details
Home Type
- Single Family
Parking
- 2 Car Garage
Home Design
- New Construction
Interior Spaces
- 2-Story Property
- Laundry Room
- Basement
Bedrooms and Bathrooms
- 4 Bedrooms
Community Details
Amenities
- Community Gazebo
Recreation
- Park
Map
Other Move In Ready Homes in Broadview Estates
About the Builder
- 182 Broadview Rd
- Broadview Estates
- 205 Joseph Dr
- 0 Broadview Rd
- 816 S 10th St
- 814 S 10th St
- 812 S 10th St
- 808 S 10th St
- 810 S 10th St
- 804 S 10th St
- Spyglass Trails - Villa Homes
- Spyglass Trails - Ranch Homes
- 0 Mays Ln Unit 22454665
- 156 Spring St
- 0 Love and Emory Hill Rd
- 5 Highfield St
- Grandview Estates
- 130 Keystone Rd
- * Skidmore Dr
- 1808 Franklin St
