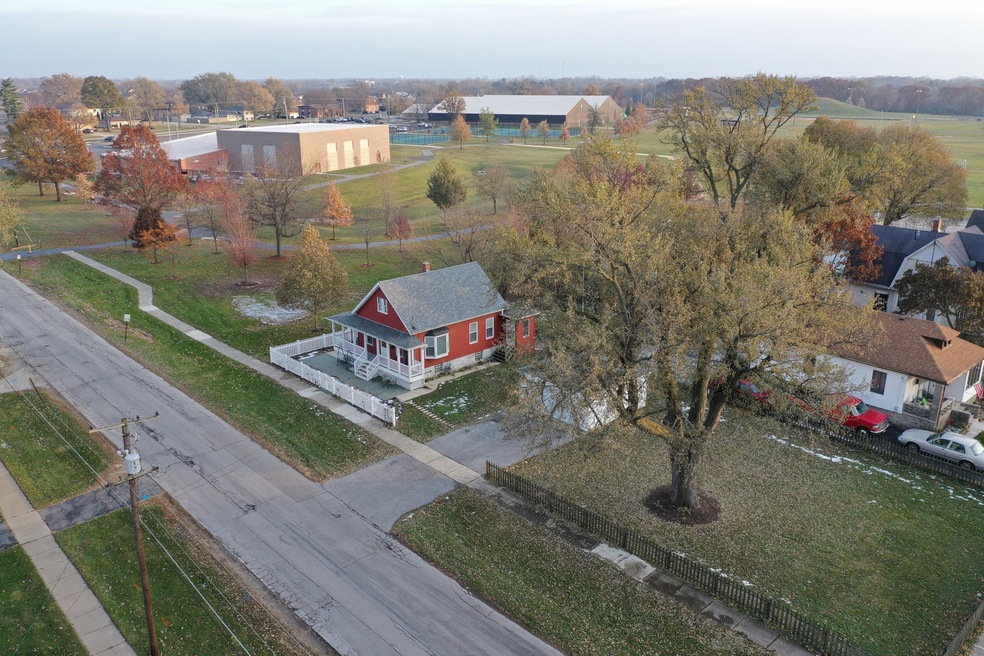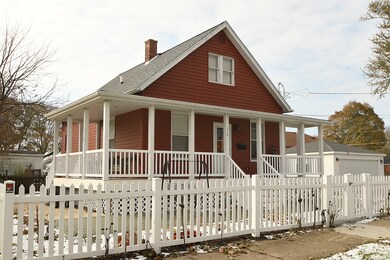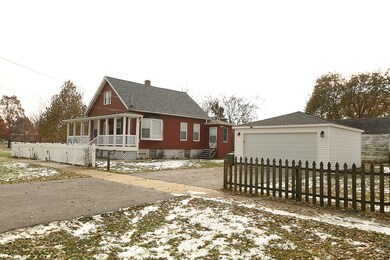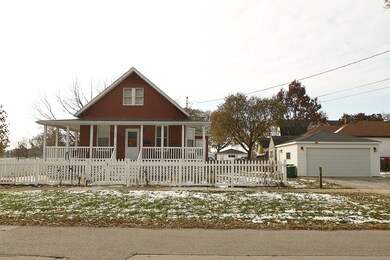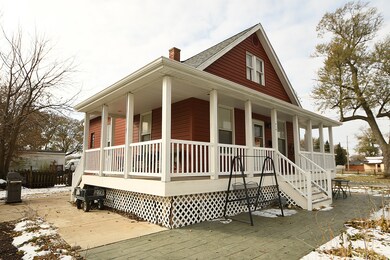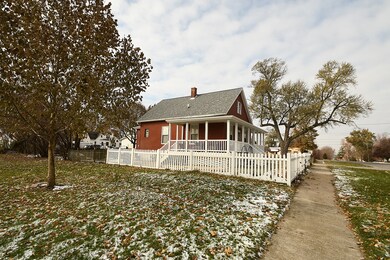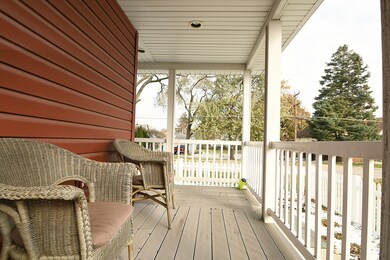
410 E 18th St Lockport, IL 60441
South Lockport NeighborhoodHighlights
- Property is near a park
- Wood Flooring
- Corner Lot
- Lockport Township High School East Rated A
- Main Floor Bedroom
- Stainless Steel Appliances
About This Home
As of April 2020Here's an opportunity to own a home from yesteryear complete with classic wrap-around front porch, picket fence yard, majestic old tree, and adjacent to Lockport's crown jewel of parks, Dellwood Park. And yet, this home boasts all of today's latest amenities as it was completely rehabbed in 2016 and newly roofed in 2018. Enter the home to the beautiful living room with sun-drenching bay window, rustic refinished original hardwood floors, and turn-of-the-century classic arched pass-through. State-of-the-art eat-in kitchen won't disappoint either, with hardwood flooring, stunning granite counters, all stainless-steel appliances, and 42-inch white cabinetry. Ample bedrooms, one with classic 12-inch white baseboard, pocket door entry, and white rosette trim; the other with white crown mold and 6-panel sliding barn door entry. Nicely remodeled bathroom with high vanity and subway-tile tub/shower. 23-ft. laundry/mudroom with access to your unfinished basement with plenty of room for all of your storage. Park both cars in your 2-car detached insulated garage. This location is wonderful whether you stay right on the property with the yard and patio area, or walk literally next door at Dellwood Park's acreage, walking path, scenery, and fitness building. ALSO NOTE: Previous owner had architect-stamped blueprints drawn to add a 2nd level to the home which were left for current owner. Current owner will pass on to buyer if interested. MLS shows 1 page of the multi-page plans.
Last Agent to Sell the Property
Century 21 Circle License #471002650 Listed on: 11/18/2019

Home Details
Home Type
- Single Family
Est. Annual Taxes
- $3,803
Year Built | Renovated
- 1910 | 2016
Parking
- Detached Garage
- Garage Transmitter
- Garage Door Opener
- Driveway
- Parking Included in Price
- Garage Is Owned
Home Design
- Bungalow
- Stone Foundation
- Asphalt Shingled Roof
- Vinyl Siding
Kitchen
- Breakfast Bar
- Oven or Range
- Microwave
- Dishwasher
- Stainless Steel Appliances
- Disposal
Flooring
- Wood
- Laminate
Bedrooms and Bathrooms
- Main Floor Bedroom
- Bathroom on Main Level
Laundry
- Laundry on main level
- Dryer
- Washer
Outdoor Features
- Stamped Concrete Patio
- Porch
Utilities
- Forced Air Heating and Cooling System
- Heating System Uses Gas
Additional Features
- Basement Fills Entire Space Under The House
- Corner Lot
- Property is near a park
Listing and Financial Details
- Homeowner Tax Exemptions
Ownership History
Purchase Details
Home Financials for this Owner
Home Financials are based on the most recent Mortgage that was taken out on this home.Purchase Details
Home Financials for this Owner
Home Financials are based on the most recent Mortgage that was taken out on this home.Purchase Details
Home Financials for this Owner
Home Financials are based on the most recent Mortgage that was taken out on this home.Purchase Details
Home Financials for this Owner
Home Financials are based on the most recent Mortgage that was taken out on this home.Purchase Details
Purchase Details
Purchase Details
Purchase Details
Home Financials for this Owner
Home Financials are based on the most recent Mortgage that was taken out on this home.Similar Homes in Lockport, IL
Home Values in the Area
Average Home Value in this Area
Purchase History
| Date | Type | Sale Price | Title Company |
|---|---|---|---|
| Interfamily Deed Transfer | -- | None Available | |
| Warranty Deed | $173,000 | First American Title | |
| Warranty Deed | $145,000 | Chicago Title | |
| Deed | -- | Attorney | |
| Warranty Deed | $62,000 | First American Title | |
| Interfamily Deed Transfer | -- | Chicago Title Insurance Comp | |
| Interfamily Deed Transfer | -- | -- | |
| Joint Tenancy Deed | $73,000 | -- |
Mortgage History
| Date | Status | Loan Amount | Loan Type |
|---|---|---|---|
| Open | $176,979 | VA | |
| Previous Owner | $140,650 | New Conventional | |
| Previous Owner | $162,100 | Unknown | |
| Previous Owner | $147,800 | Fannie Mae Freddie Mac | |
| Previous Owner | $128,159 | Unknown | |
| Previous Owner | $20,000 | Credit Line Revolving | |
| Previous Owner | $96,145 | FHA | |
| Previous Owner | $87,550 | Unknown | |
| Previous Owner | $69,350 | No Value Available |
Property History
| Date | Event | Price | Change | Sq Ft Price |
|---|---|---|---|---|
| 04/27/2020 04/27/20 | Sold | $173,000 | -5.9% | $231 / Sq Ft |
| 02/17/2020 02/17/20 | Pending | -- | -- | -- |
| 12/06/2019 12/06/19 | Price Changed | $183,900 | -0.6% | $245 / Sq Ft |
| 11/18/2019 11/18/19 | For Sale | $185,000 | +27.6% | $247 / Sq Ft |
| 10/28/2016 10/28/16 | Sold | $145,000 | -3.3% | -- |
| 09/06/2016 09/06/16 | Pending | -- | -- | -- |
| 08/30/2016 08/30/16 | Price Changed | $150,000 | -6.2% | -- |
| 08/03/2016 08/03/16 | Price Changed | $159,900 | -2.8% | -- |
| 07/29/2016 07/29/16 | Price Changed | $164,499 | 0.0% | -- |
| 07/05/2016 07/05/16 | Price Changed | $164,500 | -3.2% | -- |
| 05/31/2016 05/31/16 | For Sale | $169,900 | +174.0% | -- |
| 02/05/2016 02/05/16 | Sold | $62,000 | 0.0% | $94 / Sq Ft |
| 11/25/2015 11/25/15 | Price Changed | $62,000 | +3.5% | $94 / Sq Ft |
| 11/24/2015 11/24/15 | Pending | -- | -- | -- |
| 11/18/2015 11/18/15 | For Sale | $59,900 | 0.0% | $91 / Sq Ft |
| 11/17/2015 11/17/15 | Pending | -- | -- | -- |
| 11/11/2015 11/11/15 | For Sale | $59,900 | -- | $91 / Sq Ft |
Tax History Compared to Growth
Tax History
| Year | Tax Paid | Tax Assessment Tax Assessment Total Assessment is a certain percentage of the fair market value that is determined by local assessors to be the total taxable value of land and additions on the property. | Land | Improvement |
|---|---|---|---|---|
| 2023 | $3,803 | $56,863 | $19,642 | $37,221 |
| 2022 | $3,437 | $50,478 | $17,436 | $33,042 |
| 2021 | $3,222 | $47,438 | $16,386 | $31,052 |
| 2020 | $2,817 | $45,878 | $15,847 | $30,031 |
| 2019 | $2,944 | $43,486 | $15,021 | $28,465 |
| 2018 | $3,675 | $50,637 | $14,164 | $36,473 |
| 2017 | $3,236 | $46,410 | $12,982 | $33,428 |
| 2016 | $2,830 | $36,455 | $11,522 | $24,933 |
| 2015 | $3,059 | $33,676 | $10,644 | $23,032 |
| 2014 | $3,059 | $33,015 | $10,435 | $22,580 |
| 2013 | $3,059 | $36,959 | $12,277 | $24,682 |
Agents Affiliated with this Home
-
Mike McCatty

Seller's Agent in 2020
Mike McCatty
Century 21 Circle
(708) 945-2121
4 in this area
1,178 Total Sales
-
Tom Morrison

Seller Co-Listing Agent in 2020
Tom Morrison
Century 21 Circle
(708) 267-6725
1 in this area
65 Total Sales
-
Melanie McClusky

Buyer's Agent in 2020
Melanie McClusky
Keller Williams Preferred Rlty
(815) 325-5536
2 in this area
257 Total Sales
-
Kimberly Wirtz

Seller's Agent in 2016
Kimberly Wirtz
Wirtz Real Estate Group Inc.
(708) 516-3050
12 in this area
1,086 Total Sales
-
Steve Brashler

Seller's Agent in 2016
Steve Brashler
RE/MAX
(708) 912-0842
3 in this area
149 Total Sales
-
Mark Manz

Buyer's Agent in 2016
Mark Manz
Corcoran Urban Real Estate
(773) 340-1523
7 Total Sales
Map
Source: Midwest Real Estate Data (MRED)
MLS Number: MRD10576240
APN: 11-04-26-134-001
- 516 Whelan St
- 2005 Princess Ct
- 2009 Princess Ct
- 536 Parkview Ln
- 2021 Princess Ct
- 135 W 18th St
- 566 Mihelich Ln
- 2122 S Austrian Pine St
- 1413 East St
- 1513 Connor Ave
- 17857 Wilker Dr
- 1501 Connor Ave
- 200 E 11th St
- 409 Connor Ave
- 1006 S Jefferson St
- 1016 S State St
- 610 E 11th St
- Key West Plan at Lago Vista
- Palm Harbour Plan at Lago Vista
- Coral Springs Plan at Lago Vista
