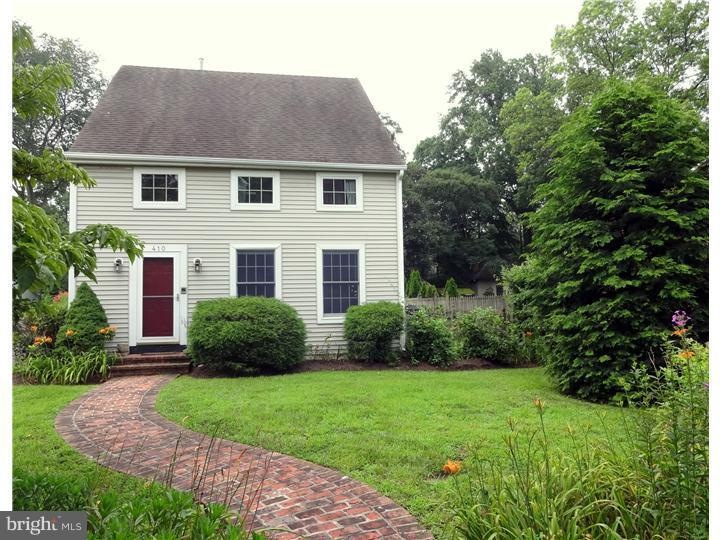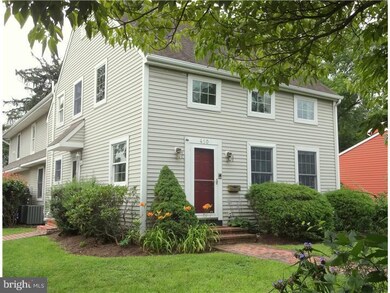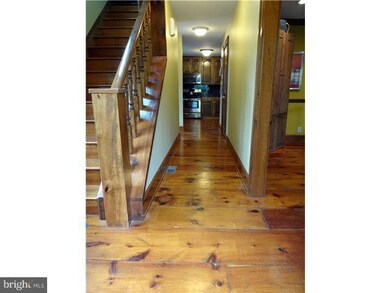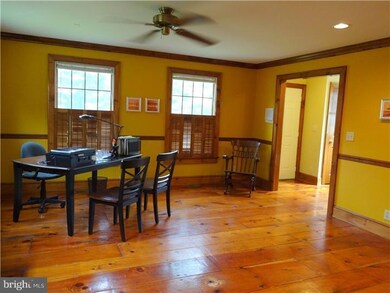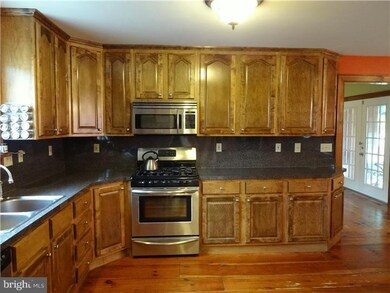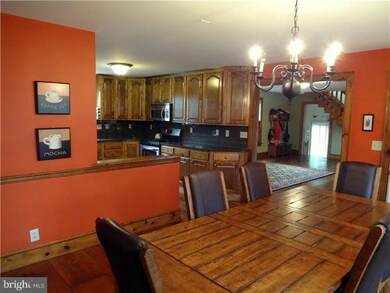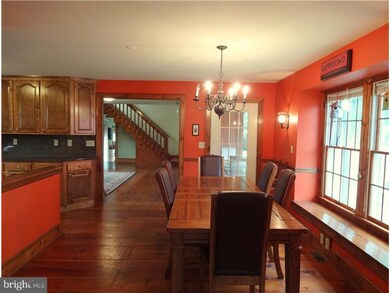
410 E 3rd St Moorestown, NJ 08057
Outlying Moorestown NeighborhoodHighlights
- Colonial Architecture
- Wood Flooring
- No HOA
- South Valley Elementary School Rated A+
- Attic
- Porch
About This Home
As of January 2018Welcome to this custom 4 Bedroom, 3 1/2 Bathroom Colonial home surrounded by beautiful landscaping, offering a modern lifestyle with the feel of historic charm. Beautiful random-width plank hardwood floors throughout the first floor features Living Room, Updated Kitchen, open to the Dining area with large Bay Window and outside access to the porch and yard. Entertain friends and family in the over-sized Great Room or enjoy time together in the Finished Basement with Full Bath. The rear staircase leads to the Master Bedroom with updated Bath and Walk-In closet. This energy efficient home has newer 2 zoned heating and air-conditioning for your comfort. Follow the long hallway to 3 additional bedrooms with ample closet space and hall bath. This town center location has you minutes from all the downtown shops and restaurants. This home is located near the train tracks, but is only active twice a day and at slow speed.
Last Agent to Sell the Property
Compass New Jersey, LLC - Moorestown License #335983 Listed on: 05/28/2013

Home Details
Home Type
- Single Family
Est. Annual Taxes
- $10,188
Year Built
- Built in 1994
Lot Details
- 9,020 Sq Ft Lot
- Lot Dimensions are 55x164
- Level Lot
- Back, Front, and Side Yard
- Property is in good condition
Home Design
- Colonial Architecture
- Traditional Architecture
- Pitched Roof
- Shingle Roof
- Vinyl Siding
Interior Spaces
- 3,366 Sq Ft Home
- Property has 2 Levels
- Ceiling Fan
- Family Room
- Living Room
- Dining Room
- Finished Basement
- Basement Fills Entire Space Under The House
- Home Security System
- Laundry on main level
- Attic
Kitchen
- Butlers Pantry
- <<selfCleaningOvenToken>>
- Dishwasher
- Disposal
Flooring
- Wood
- Wall to Wall Carpet
- Tile or Brick
Bedrooms and Bathrooms
- 4 Bedrooms
- En-Suite Primary Bedroom
- En-Suite Bathroom
- 3.5 Bathrooms
- Walk-in Shower
Parking
- 3 Open Parking Spaces
- 3 Parking Spaces
- Driveway
Outdoor Features
- Exterior Lighting
- Shed
- Porch
Schools
- Wm Allen Iii Middle School
- Moorestown High School
Utilities
- Forced Air Zoned Heating and Cooling System
- Heating System Uses Gas
- 200+ Amp Service
- Natural Gas Water Heater
- Cable TV Available
Community Details
- No Home Owners Association
Listing and Financial Details
- Tax Lot 00002
- Assessor Parcel Number 22-06200-00002
Ownership History
Purchase Details
Home Financials for this Owner
Home Financials are based on the most recent Mortgage that was taken out on this home.Purchase Details
Home Financials for this Owner
Home Financials are based on the most recent Mortgage that was taken out on this home.Purchase Details
Home Financials for this Owner
Home Financials are based on the most recent Mortgage that was taken out on this home.Purchase Details
Home Financials for this Owner
Home Financials are based on the most recent Mortgage that was taken out on this home.Purchase Details
Home Financials for this Owner
Home Financials are based on the most recent Mortgage that was taken out on this home.Purchase Details
Purchase Details
Purchase Details
Home Financials for this Owner
Home Financials are based on the most recent Mortgage that was taken out on this home.Similar Homes in the area
Home Values in the Area
Average Home Value in this Area
Purchase History
| Date | Type | Sale Price | Title Company |
|---|---|---|---|
| Deed | $425,000 | Title Forward | |
| Deed | $390,000 | Infinity Title Agency Inc | |
| Deed | $410,000 | None Available | |
| Deed | $484,500 | None Available | |
| Deed | $360,000 | None Available | |
| Interfamily Deed Transfer | -- | None Available | |
| Deed | -- | -- | |
| Bargain Sale Deed | $265,000 | -- |
Mortgage History
| Date | Status | Loan Amount | Loan Type |
|---|---|---|---|
| Open | $371,500 | New Conventional | |
| Closed | $382,500 | New Conventional | |
| Previous Owner | $382,936 | FHA | |
| Previous Owner | $72,675 | Purchase Money Mortgage | |
| Previous Owner | $400,000 | Purchase Money Mortgage | |
| Previous Owner | $50,000 | Unknown | |
| Previous Owner | $75,600 | Unknown | |
| Previous Owner | $181,000 | Unknown | |
| Previous Owner | $212,000 | No Value Available |
Property History
| Date | Event | Price | Change | Sq Ft Price |
|---|---|---|---|---|
| 01/12/2018 01/12/18 | Sold | $425,000 | -8.6% | $126 / Sq Ft |
| 12/31/2017 12/31/17 | Pending | -- | -- | -- |
| 11/10/2017 11/10/17 | Price Changed | $465,000 | -2.1% | $138 / Sq Ft |
| 10/20/2017 10/20/17 | For Sale | $475,000 | 0.0% | $141 / Sq Ft |
| 10/17/2017 10/17/17 | Pending | -- | -- | -- |
| 10/05/2017 10/05/17 | Price Changed | $475,000 | -3.0% | $141 / Sq Ft |
| 09/03/2017 09/03/17 | For Sale | $489,900 | +25.6% | $146 / Sq Ft |
| 12/06/2013 12/06/13 | Sold | $390,000 | -2.5% | $116 / Sq Ft |
| 10/17/2013 10/17/13 | Pending | -- | -- | -- |
| 09/06/2013 09/06/13 | Price Changed | $399,900 | -2.5% | $119 / Sq Ft |
| 08/08/2013 08/08/13 | Price Changed | $410,000 | -2.4% | $122 / Sq Ft |
| 07/14/2013 07/14/13 | Price Changed | $420,000 | -2.3% | $125 / Sq Ft |
| 05/28/2013 05/28/13 | For Sale | $430,000 | -- | $128 / Sq Ft |
Tax History Compared to Growth
Tax History
| Year | Tax Paid | Tax Assessment Tax Assessment Total Assessment is a certain percentage of the fair market value that is determined by local assessors to be the total taxable value of land and additions on the property. | Land | Improvement |
|---|---|---|---|---|
| 2024 | $10,454 | $380,000 | $154,500 | $225,500 |
| 2023 | $10,454 | $380,000 | $154,500 | $225,500 |
| 2022 | $10,347 | $380,000 | $154,500 | $225,500 |
| 2021 | $10,210 | $380,000 | $154,500 | $225,500 |
| 2020 | $10,146 | $380,000 | $154,500 | $225,500 |
| 2019 | $11,358 | $433,000 | $154,500 | $278,500 |
| 2018 | $11,050 | $433,000 | $154,500 | $278,500 |
| 2017 | $11,145 | $433,000 | $154,500 | $278,500 |
| 2016 | $11,106 | $433,000 | $154,500 | $278,500 |
| 2015 | $10,972 | $433,000 | $154,500 | $278,500 |
| 2014 | $10,418 | $433,000 | $154,500 | $278,500 |
Agents Affiliated with this Home
-
Lisa Altman

Seller's Agent in 2018
Lisa Altman
Weichert Corporate
(215) 919-4778
-
L
Buyer's Agent in 2018
Leslie Santos
Redfin
-
Lorna Kaim

Seller's Agent in 2013
Lorna Kaim
Compass New Jersey, LLC - Moorestown
(856) 986-2642
7 in this area
114 Total Sales
-
Aileen Konzelmann

Buyer's Agent in 2013
Aileen Konzelmann
Weichert Corporate
(609) 216-4900
8 in this area
30 Total Sales
Map
Source: Bright MLS
MLS Number: 1003464418
APN: 22-06200-0000-00002
- 408 N Stanwick Rd
- 269 E 3rd St
- 318 E Central Ave
- 234 Eastbourne Terrace
- 471 Windrow Clusters Dr Unit 23
- 205 E Central Ave
- 201 Laurence Dr
- 127 Schooley St
- 125 Schooley St
- 134 Plum St
- 500 Chester Ave
- 744 Signal Light Rd
- 5 E Coach La
- 104 Hooton Rd
- 3 Julia Ct
- 1 W 2nd St
- 8 E Oak Ave
- 7 Collins Mill Ct
- 11 E Sutton Ave
- 195 Canterbury Rd
