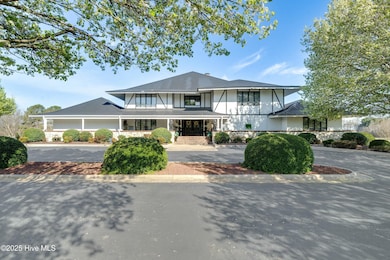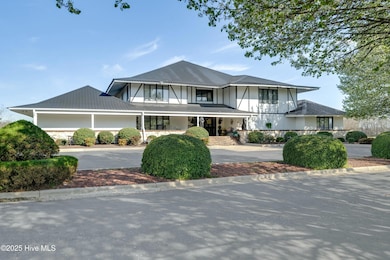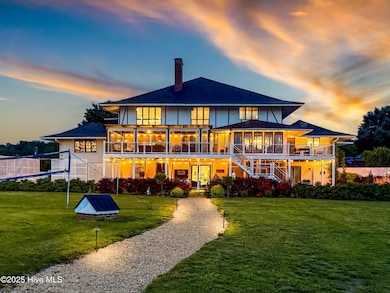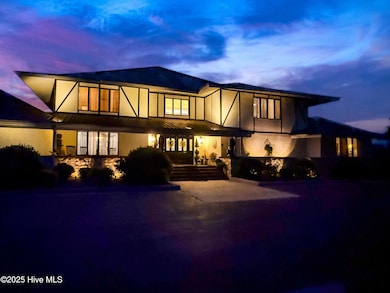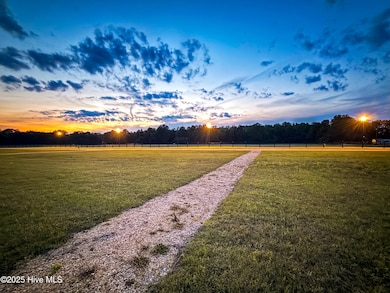
410 E Barefoot Rd Newton Grove, NC 28366
Estimated payment $14,323/month
Highlights
- Very Popular Property
- Boat Dock
- Barn
- Water Views
- Guest House
- Horses Allowed in Community
About This Home
Welcome to Clear Creek Farm--an extraordinary 42-acre estate just 45 minutes east of downtown Raleigh, offering a rare blend of elegance, function, and Southern charm. This remarkable property features a stunning 10,478 sq ft, four-level farmhouse with 5 bedrooms, 8 bathrooms, and 13 additional rooms custom designed for luxurious living. Enter through a gated grand circular driveway, framed by beautifully up-lit Bradford Pear trees, leads you to the grand front porch/ramp adorned with inviting rocking chairs.Inside, you'll find a main-floor primary suite with oversized bath and closets, a super sized laundry and Chef approved food prep room, and a see-through gas fireplace that connects the large kitchen, family room, and formal living room. Upstairs, a full media room comfortably seats 10 for movie nights, while the walk-out basement includes a full bar/kitchen, hair and makeup room, and a temperature-controlled food storage area. The home is ideal for entertaining with over 900 sq ft of three-season screened deck complete with a gas fire pit for 10 and meal seating for 16+, plus a lower-level spa/patio area with a built-in swim spa along side the beautiful garden.Outdoors, a stocked 1/2-acre pond, where a fishing dock sits between the main home and a 1,050+ sq. ft 3 bed 2 bath guest house. Additional amenities include a 2,160 sq ft insulated and HVAC-equipped heated barn and workshop--and a beautifully finished 2,900 sq ft heated greenhouse, perfect for year-round growing or special events. The property also features a newly constructed lighted event space by the pond, a large hay pasture, and additional fenced acreage for horses or expansion.Other highlights include a backup diesel generator, two deep water wells, assorted fruit and nut trees, a muscadine grape orchard, a chicken coop with a fenced run, an enclosed goat area, and four full RV hookups
Listing Agent
Landmark Sotheby's International Realty License #331359 Listed on: 03/25/2025

Home Details
Home Type
- Single Family
Est. Annual Taxes
- $6,202
Year Built
- Built in 1985
Lot Details
- 42 Acre Lot
- Home fronts a pond
- Property is Fully Fenced
- Open Lot
- Wooded Lot
Home Design
- Brick Exterior Construction
- Slab Foundation
- Metal Roof
- Concrete Siding
- Stick Built Home
Interior Spaces
- 10,478 Sq Ft Home
- 4-Story Property
- Wet Bar
- Bookcases
- Tray Ceiling
- Vaulted Ceiling
- Ceiling Fan
- 1 Fireplace
- Blinds
- Mud Room
- Entrance Foyer
- Living Room
- Formal Dining Room
- Home Office
- Workshop
- Sauna
- Water Views
- Permanent Attic Stairs
- Laundry Room
- Finished Basement
Kitchen
- Second Kitchen
- Kitchen Island
Bedrooms and Bathrooms
- 5 Bedrooms
- Primary Bedroom on Main
- Walk-In Closet
- In-Law or Guest Suite
- Whirlpool Bathtub
- Walk-in Shower
Home Security
- Home Security System
- Fire and Smoke Detector
Parking
- 4 Garage Spaces | 2 Attached and 2 Detached
- Second Garage
- Driveway
Accessible Home Design
- Accessible Doors
- Accessible Approach with Ramp
- Accessible Entrance
Pool
- Spa
- Outdoor Shower
Outdoor Features
- Balcony
- Deck
- Enclosed patio or porch
- Water Fountains
- Greenhouse
- Separate Outdoor Workshop
- Shed
- Pergola
Additional Homes
- Guest House
Schools
- Hobbton Elementary School
- Hobbton Middle School
- Hobbton High School
Farming
- Barn
- Farm
- Pasture
Utilities
- Central Air
- Heat Pump System
- Heating System Uses Propane
- Underground Utilities
- Whole House Permanent Generator
- On Site Septic
- Septic Tank
Listing and Financial Details
- Assessor Parcel Number 11018451101
Community Details
Overview
- No Home Owners Association
Recreation
- Boat Dock
- Horses Allowed in Community
Map
Home Values in the Area
Average Home Value in this Area
Tax History
| Year | Tax Paid | Tax Assessment Tax Assessment Total Assessment is a certain percentage of the fair market value that is determined by local assessors to be the total taxable value of land and additions on the property. | Land | Improvement |
|---|---|---|---|---|
| 2024 | $6,202 | $905,470 | $42,813 | $862,657 |
| 2023 | $5,800 | $644,473 | $37,229 | $607,244 |
| 2022 | $5,800 | $644,473 | $37,229 | $607,244 |
| 2021 | $5,817 | $646,292 | $37,229 | $609,063 |
| 2020 | $5,817 | $646,292 | $37,229 | $609,063 |
| 2019 | $5,817 | $646,292 | $0 | $0 |
| 2018 | $6,165 | $685,019 | $0 | $0 |
| 2017 | $6,097 | $685,019 | $0 | $0 |
| 2016 | $6,131 | $685,019 | $0 | $0 |
| 2015 | $6,131 | $685,019 | $0 | $0 |
| 2014 | $6,131 | $685,019 | $0 | $0 |
Property History
| Date | Event | Price | Change | Sq Ft Price |
|---|---|---|---|---|
| 07/11/2025 07/11/25 | For Sale | $2,750,000 | +10.2% | $267 / Sq Ft |
| 03/25/2025 03/25/25 | For Sale | $2,495,000 | +373.0% | $238 / Sq Ft |
| 10/13/2020 10/13/20 | Sold | $527,500 | -24.5% | $77 / Sq Ft |
| 08/02/2020 08/02/20 | Pending | -- | -- | -- |
| 06/04/2018 06/04/18 | For Sale | $699,000 | -- | $102 / Sq Ft |
Purchase History
| Date | Type | Sale Price | Title Company |
|---|---|---|---|
| Warranty Deed | $528,000 | None Available | |
| Deed | $275,000 | -- |
Mortgage History
| Date | Status | Loan Amount | Loan Type |
|---|---|---|---|
| Previous Owner | $60,657 | Unknown |
Similar Home in Newton Grove, NC
Source: Hive MLS
MLS Number: 100496573
APN: 11018451101
- 1480 E Barefoot Rd
- 1478 E Barefoot Rd
- 16 Emily Ct
- 336 Goldsboro St
- 430 Rose Rd
- 2242 Eldridge Rd
- 0 Hobbton Hwy Unit 100510708
- 1295 Newton Grove Hwy
- 1769 Alex Benton Rd
- 2291 Goldsboro Hwy
- 1584 Barefoot Rd Unit A
- 352 Old Crow Rd
- 0 Mill Creek Church Rd
- 614 Tart Town Rd
- Tract One Tart Town Rd
- Lot 3 Tart Town Rd
- 51 Crestview Ln
- 00 Trail End Ln Unit LotWP001
- 00 Trail End Ln
- 3939 Godwin Lake Rd
- 402 Mill Creek Church Rd
- 2122 Godwin Lake Rd
- 100 Windsong Ln
- 205 Catherine St Unit B
- 124 Hunterwood Place
- 1047 E Harnett St
- 316 W Main St
- 300 Jernigan Rd
- 142 Ridgemoore Ct
- 13 Spruce Pt Dr
- 201 E Broad St Unit 202
- 201 E Broad St Unit 201
- 259 Johnson Ridge Way Unit 1
- 905 N Layton Ave
- 261 Johnson Ridge Way Unit 1
- 260 Johnson Ridge Way Unit 1
- 1505 Fairview St
- 54 Rocky Creek Ln
- 301 Grand Oaks Dr
- 116 Joey Cir

