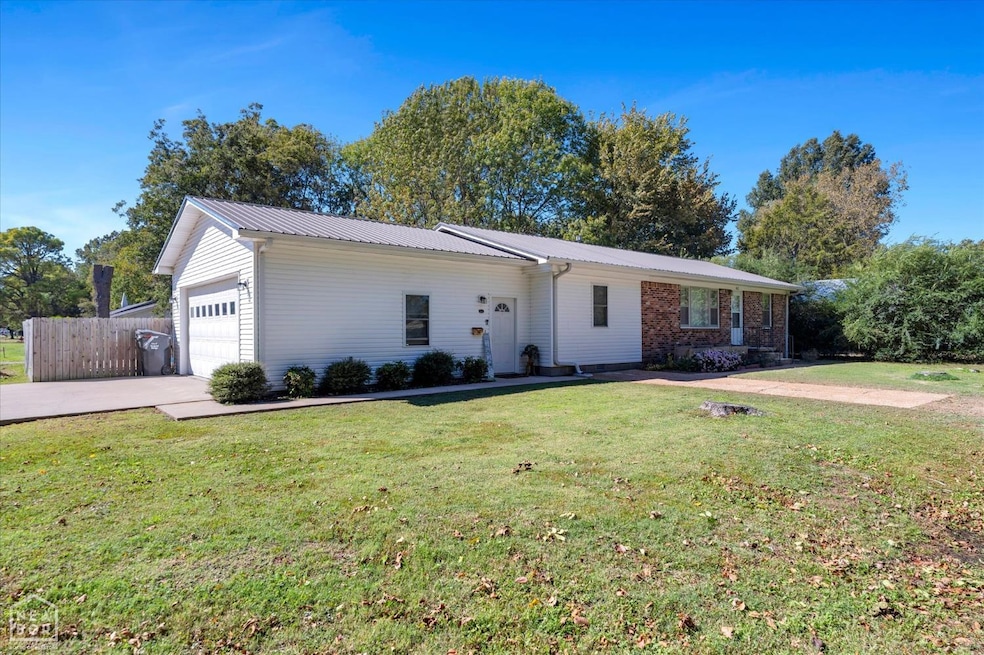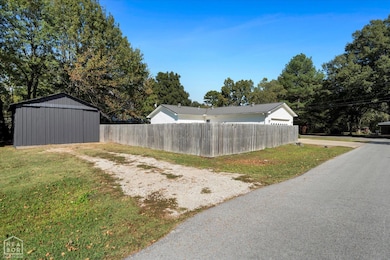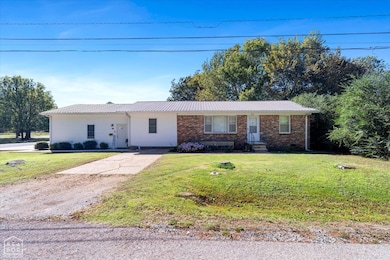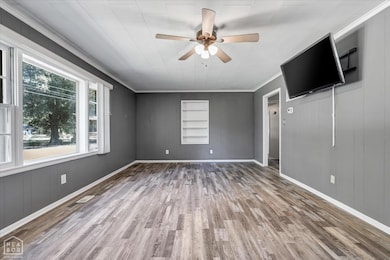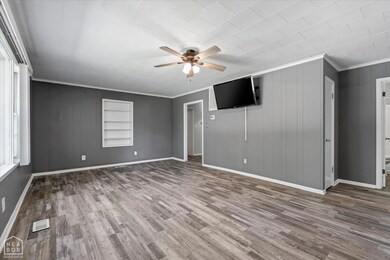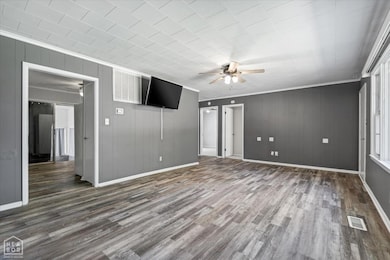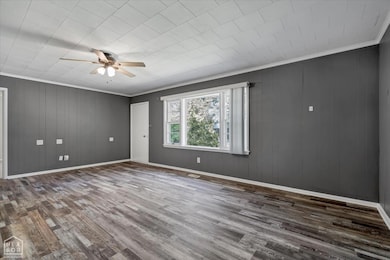410 E Gum St Walnut Ridge, AR 72476
Estimated payment $924/month
Highlights
- In Ground Pool
- Den
- 1-Story Property
- Corner Lot
- 2 Car Attached Garage
- Landscaped
About This Home
Welcome to 410 E Gum Street in Walnut Ridge. This 3-bedroom, 2-bath gem sits on a spacious corner lot and features 1,589 sq ft of modern comfort. Step inside to find fresh 2025 updates throughout including new flooring, paint, and trim giving the home a bright, move-in-ready feel. The kitchen shines with a gas stove, perfect for those who love to cook, and opens to inviting living areas that make entertaining easy. A 20x16 heated and cooled den offers even more flexible space ideal for a family room, home office, or game room with direct access to the backyard. Outside, your private fenced yard is ready for year-round fun, complete with an in-ground pool for summer relaxation. The 30x20 shop with electricity and a wood stove provides endless possibilities for storage, hobbies, or projects. With a new water heater (2023), tons of updates, and room to spread out across three corner lots, this property perfectly blends comfort, convenience, and small-town charm. Don't miss your chance to own this beautifully maintained home schedule your showing today!
Home Details
Home Type
- Single Family
Est. Annual Taxes
- $192
Lot Details
- Privacy Fence
- Wood Fence
- Back Yard Fenced
- Landscaped
- Corner Lot
- Level Lot
Parking
- 2 Car Attached Garage
Home Design
- Brick Exterior Construction
- Metal Roof
- Vinyl Siding
Interior Spaces
- 1,589 Sq Ft Home
- 1-Story Property
- Den
- Built-In Microwave
Flooring
- Carpet
- Laminate
Bedrooms and Bathrooms
- 3 Bedrooms
- 2 Full Bathrooms
Outdoor Features
- In Ground Pool
- Outbuilding
Schools
- Walnut Ridge Elementary And Middle School
- Walnut Ridge High School
Utilities
- Central Heating and Cooling System
- Gas Water Heater
Listing and Financial Details
- Assessor Parcel Number 850-01022-000
Map
Home Values in the Area
Average Home Value in this Area
Tax History
| Year | Tax Paid | Tax Assessment Tax Assessment Total Assessment is a certain percentage of the fair market value that is determined by local assessors to be the total taxable value of land and additions on the property. | Land | Improvement |
|---|---|---|---|---|
| 2025 | $124 | $2,837 | $1,280 | $1,557 |
| 2024 | $124 | $2,837 | $1,280 | $1,557 |
| 2023 | $114 | $2,837 | $1,280 | $1,557 |
| 2022 | $104 | $2,220 | $700 | $1,520 |
| 2021 | $104 | $2,220 | $700 | $1,520 |
| 2020 | $104 | $2,220 | $700 | $1,520 |
| 2019 | $104 | $2,220 | $700 | $1,520 |
| 2018 | $104 | $2,220 | $700 | $1,520 |
| 2017 | $86 | $2,030 | $700 | $1,330 |
| 2016 | $86 | $2,030 | $700 | $1,330 |
| 2015 | $86 | $2,030 | $700 | $1,330 |
| 2014 | $86 | $2,030 | $700 | $1,330 |
Property History
| Date | Event | Price | List to Sale | Price per Sq Ft |
|---|---|---|---|---|
| 02/03/2026 02/03/26 | Price Changed | $174,900 | -5.4% | $110 / Sq Ft |
| 12/04/2025 12/04/25 | Price Changed | $184,900 | -5.1% | $116 / Sq Ft |
| 10/24/2025 10/24/25 | For Sale | $194,900 | -- | $123 / Sq Ft |
Purchase History
| Date | Type | Sale Price | Title Company |
|---|---|---|---|
| Warranty Deed | $22,500 | None Listed On Document | |
| Warranty Deed | $22,500 | None Listed On Document | |
| Deed | -- | None Listed On Document |
Mortgage History
| Date | Status | Loan Amount | Loan Type |
|---|---|---|---|
| Open | $18,325 | Future Advance Clause Open End Mortgage | |
| Closed | $18,325 | Future Advance Clause Open End Mortgage |
Source: Northeast Arkansas Board of REALTORS®
MLS Number: 10125542
APN: 850-01882-000
- 224 NE 2nd St
- 321 W Elm St Unit Left Back apartment 1
- 321 W Elm St Unit Front Right Apartment 3
- 19 Lawrence Rd 434 Unit 22
- 19 Lawrence Rd 434 Unit 14
- 19 Lawrence Rd 434 Unit 15
- 101 Morganne Dr
- 3425 County Road 766
- 821 Oaktree Manor Cir
- 1 County Road 7280
- 12 U S 63
- 11 U S 63
- 1913 Westwood Dr
- 902 Belt St Unit 6
- 1751 W Nettleton Ave
- 215 Union St
- 615 E Word Ave
- 304 Cate Ave
- 1811 Georgia Dr
- 1829 Rich Rd
