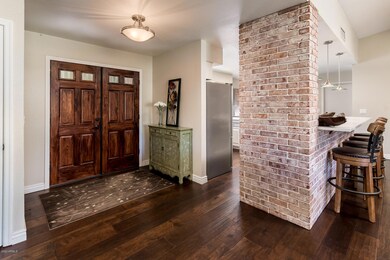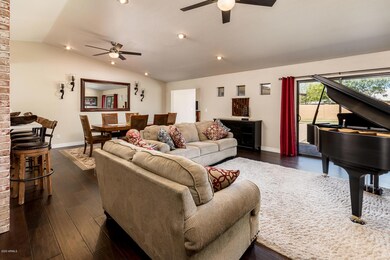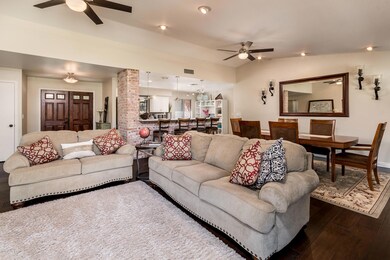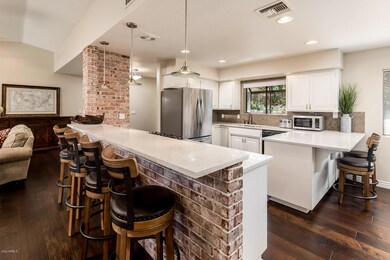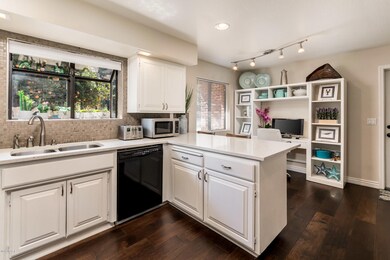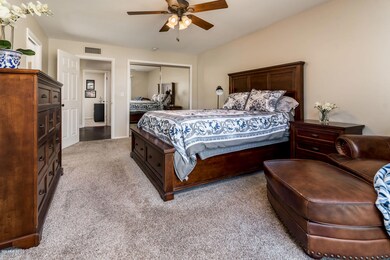
410 E Mesa Vista Ln Mesa, AZ 85203
North Center NeighborhoodHighlights
- Private Pool
- RV Access or Parking
- Vaulted Ceiling
- Franklin at Brimhall Elementary School Rated A
- 0.42 Acre Lot
- Wood Flooring
About This Home
As of April 2022Here's your opportunity to own an updated 3000+ sq foot home, on a large grassy lot in Mesa! Welcome home to your completely remodeled open concept home in Mesa Vista Estates. Close to Cubs stadium and situated on a cul-du-sac lot, this perfect open concept family home has 4 bedrooms & 3 newly updated bathrooms. The completely remodeled white kitchen features gorgeous quartz countertops, w/ an eat-at bar and a cool decorative white-wash brick feature wall. A permitted addition to the home features a great room, den & floor to ceiling sliding doors that give you sweeping views of your yard! Your backyard is complete with a salt water diving pool, ramada & valencia orange grove - all perfect for entertaining! NO HOA makes this home one that you don't want to miss. Schedule a showing toda
Last Agent to Sell the Property
Real Broker License #SA663619000 Listed on: 03/12/2020

Last Buyer's Agent
Farrell Hogenauer
eXp Realty License #SA663619000
Home Details
Home Type
- Single Family
Est. Annual Taxes
- $2,440
Year Built
- Built in 1984
Lot Details
- 0.42 Acre Lot
- Block Wall Fence
- Front and Back Yard Sprinklers
- Sprinklers on Timer
- Grass Covered Lot
Parking
- 2 Car Garage
- Garage Door Opener
- RV Access or Parking
Home Design
- Wood Frame Construction
- Spray Foam Insulation
- Composition Roof
Interior Spaces
- 3,220 Sq Ft Home
- 1-Story Property
- Vaulted Ceiling
- Ceiling Fan
- Double Pane Windows
- Washer and Dryer Hookup
Kitchen
- Breakfast Bar
- Kitchen Island
Flooring
- Wood
- Carpet
- Tile
Bedrooms and Bathrooms
- 4 Bedrooms
- Primary Bathroom is a Full Bathroom
- 3 Bathrooms
- Dual Vanity Sinks in Primary Bathroom
Pool
- Private Pool
- Diving Board
Schools
- Kerr Elementary School
- Kino Junior High School
- Westwood High School
Utilities
- Central Air
- Heating System Uses Natural Gas
- High Speed Internet
- Cable TV Available
Additional Features
- No Interior Steps
- Flood Irrigation
Community Details
- No Home Owners Association
- Association fees include no fees
- Mesa Vista Estates Amd Lot 1 87 & Tr A Subdivision
Listing and Financial Details
- Tax Lot 83
- Assessor Parcel Number 136-24-099
Ownership History
Purchase Details
Home Financials for this Owner
Home Financials are based on the most recent Mortgage that was taken out on this home.Purchase Details
Home Financials for this Owner
Home Financials are based on the most recent Mortgage that was taken out on this home.Purchase Details
Home Financials for this Owner
Home Financials are based on the most recent Mortgage that was taken out on this home.Purchase Details
Home Financials for this Owner
Home Financials are based on the most recent Mortgage that was taken out on this home.Purchase Details
Home Financials for this Owner
Home Financials are based on the most recent Mortgage that was taken out on this home.Purchase Details
Similar Homes in Mesa, AZ
Home Values in the Area
Average Home Value in this Area
Purchase History
| Date | Type | Sale Price | Title Company |
|---|---|---|---|
| Warranty Deed | $880,000 | Security Title | |
| Warranty Deed | $483,000 | Empire West Title Agency Llc | |
| Warranty Deed | $483,000 | Empire West Title Agency Llc | |
| Interfamily Deed Transfer | -- | None Available | |
| Warranty Deed | $132,288 | Nations Title Insurance | |
| Warranty Deed | $130,000 | Nations Title Insurance |
Mortgage History
| Date | Status | Loan Amount | Loan Type |
|---|---|---|---|
| Open | $370,000 | New Conventional | |
| Closed | $370,000 | New Conventional | |
| Previous Owner | $477,000 | New Conventional | |
| Previous Owner | $458,850 | New Conventional | |
| Previous Owner | $458,850 | New Conventional | |
| Previous Owner | $266,380 | Future Advance Clause Open End Mortgage | |
| Previous Owner | $194,945 | New Conventional | |
| Previous Owner | $215,800 | Unknown | |
| Previous Owner | $60,000 | Credit Line Revolving | |
| Previous Owner | $50,000 | Credit Line Revolving | |
| Previous Owner | $136,793 | Unknown | |
| Previous Owner | $136,000 | New Conventional |
Property History
| Date | Event | Price | Change | Sq Ft Price |
|---|---|---|---|---|
| 04/14/2022 04/14/22 | Sold | $880,000 | -1.7% | $273 / Sq Ft |
| 03/16/2022 03/16/22 | Price Changed | $895,000 | +8.5% | $278 / Sq Ft |
| 03/04/2022 03/04/22 | For Sale | $825,000 | +70.8% | $256 / Sq Ft |
| 04/03/2020 04/03/20 | Sold | $483,000 | -0.4% | $150 / Sq Ft |
| 03/15/2020 03/15/20 | Pending | -- | -- | -- |
| 03/12/2020 03/12/20 | For Sale | $485,000 | -- | $151 / Sq Ft |
Tax History Compared to Growth
Tax History
| Year | Tax Paid | Tax Assessment Tax Assessment Total Assessment is a certain percentage of the fair market value that is determined by local assessors to be the total taxable value of land and additions on the property. | Land | Improvement |
|---|---|---|---|---|
| 2025 | $2,626 | $31,645 | -- | -- |
| 2024 | $2,657 | $30,138 | -- | -- |
| 2023 | $2,657 | $48,520 | $9,700 | $38,820 |
| 2022 | $2,598 | $38,880 | $7,770 | $31,110 |
| 2021 | $2,669 | $36,650 | $7,330 | $29,320 |
| 2020 | $2,634 | $34,880 | $6,970 | $27,910 |
| 2019 | $2,440 | $32,750 | $6,550 | $26,200 |
| 2018 | $2,330 | $30,670 | $6,130 | $24,540 |
| 2017 | $2,256 | $30,720 | $6,140 | $24,580 |
| 2016 | $2,216 | $30,730 | $6,140 | $24,590 |
| 2015 | $2,092 | $28,260 | $5,650 | $22,610 |
Agents Affiliated with this Home
-

Seller's Agent in 2022
Lauren Rosin
eXp Realty
(480) 744-4604
1 in this area
837 Total Sales
-

Seller Co-Listing Agent in 2022
Farrell Hogenauer
Real Broker
(480) 430-1013
1 in this area
68 Total Sales
-

Buyer Co-Listing Agent in 2022
Jessica Rosin
eXp Realty
(480) 486-6782
1 in this area
155 Total Sales
-

Seller Co-Listing Agent in 2020
Melissa Saunders
HomeSmart
(480) 650-3203
30 Total Sales
Map
Source: Arizona Regional Multiple Listing Service (ARMLS)
MLS Number: 6049240
APN: 136-24-099
- 1856 N Spring --
- 319 E Hackamore St
- 1841 N Wilbur Cir
- 619 E Jensen St Unit 14
- 549 E Mckellips Rd Unit 55
- 249 E Grandview St
- 630 E Jensen St Unit 157
- 630 E Jensen St Unit 106
- 630 E Jensen St Unit 154
- 630 E Jensen St Unit 116
- 630 E Jensen St Unit 133
- 339 E Glencove St
- 733 E Halifax St
- 1505 N Center St Unit 218
- 1505 N Center St Unit 220
- 1535 N Horne -- Unit 67
- 2103 N Silverton St
- 320 E Mckellips Rd Unit 188
- 320 E Mckellips Rd Unit 237
- 320 E Mckellips Rd Unit 204

