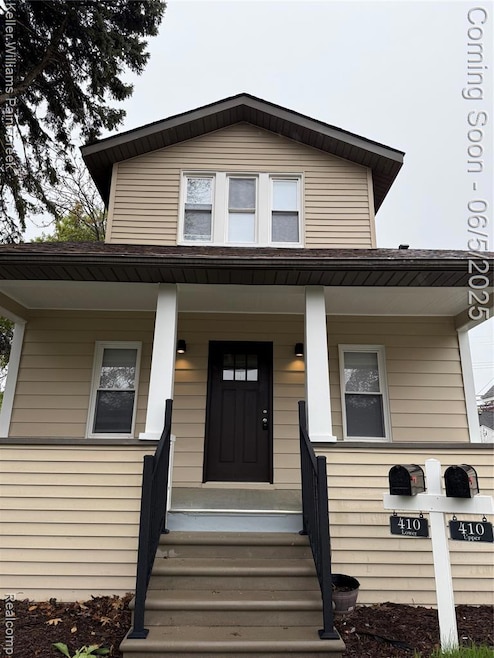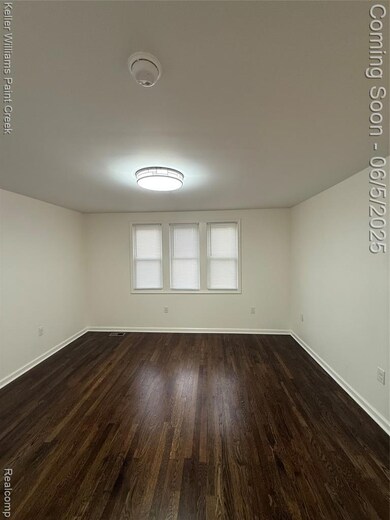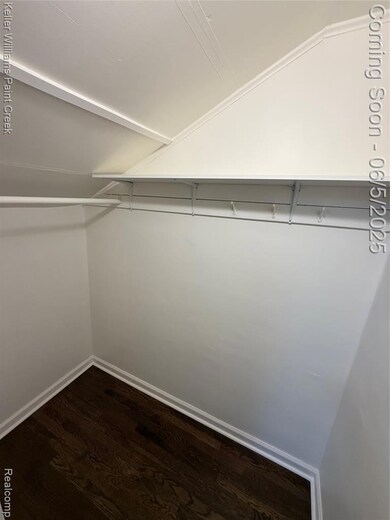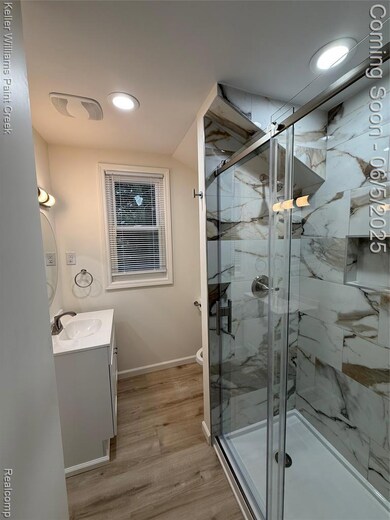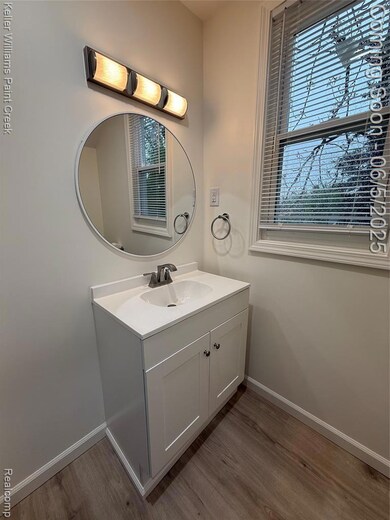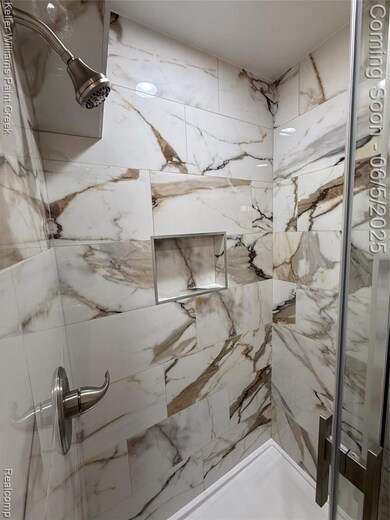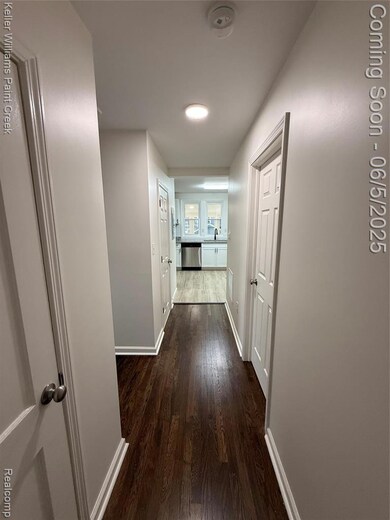410 E Twelve Mile Rd Unit upper Royal Oak, MI 48073
Highlights
- No HOA
- Humidifier
- Private Entrance
- 1-Story Property
- Forced Air Heating System
- 4-minute walk to Cody Park
About This Home
Luxurious Renovated 1-Bedroom, 1-Bath Unit for Lease Minutes from Downtown Royal Oak!Experience the perfect blend of style, comfort, and convenience in this beautifully renovated 1-bedroom, 1-bath unit that can be converted to 2 bedrooms if shared with roommate. located just 5 minutes from downtown Royal Oak. Enjoy vibrant city living with close proximity to shopping, dining, and entertainment. Key Features:Fully Renovated Interior with modern design, wood flooring, and walking closets.Gourmet Kitchen with granite countertops and brand-new stainless steel appliancesIn-Unit Washer & Dryer for your convenienceWater Included in the rent. Pet-Friendly (with fee). No SmokingImmediate Occupancy AvailablePrime Location: Just 9 minutes from Corewell Health William Beaumont University Hospital. Only 6 minutes from Henry Ford Medical Center , Birmingham, Berkley, and Ferndale. Ideal for professionals or anyone seeking luxury and location in one stunning package. Schedule your showing today and make this exceptional unit your new home!
Townhouse Details
Home Type
- Townhome
Est. Annual Taxes
- $3,499
Year Built
- Built in 1925
Parking
- On-Street Parking
Home Design
- Half Duplex
- Poured Concrete
- Asphalt Roof
Interior Spaces
- 903 Sq Ft Home
- 1-Story Property
- Unfinished Basement
Kitchen
- Free-Standing Electric Range
- Range Hood
- Recirculated Exhaust Fan
- ENERGY STAR Qualified Dishwasher
- Disposal
Bedrooms and Bathrooms
- 1 Bedroom
- 1 Full Bathroom
Laundry
- ENERGY STAR Qualified Dryer
- Stacked Washer and Dryer
- ENERGY STAR Qualified Washer
Home Security
Eco-Friendly Details
- Energy-Efficient Windows
- Energy-Efficient HVAC
- Energy-Efficient Lighting
Utilities
- Humidifier
- Forced Air Heating System
- Heating System Uses Natural Gas
- ENERGY STAR Qualified Water Heater
- Cable TV Available
Additional Features
- Private Entrance
- Ground Level
Listing and Financial Details
- Security Deposit $1,700
- 12 Month Lease Term
- 24 Month Lease Term
- Application Fee: 50.00
- Assessor Parcel Number 2515102024
Community Details
Overview
- No Home Owners Association
- Royal Oak Manor Subdivision
Pet Policy
- Limit on the number of pets
- Dogs and Cats Allowed
- Breed Restrictions
- The building has rules on how big a pet can be within a unit
Security
- Carbon Monoxide Detectors
Map
Source: Realcomp
MLS Number: 20251003223
APN: 25-15-102-024
- 501 Marlin Ave
- 309 E 12 Mile Rd
- 613 E 12 Mile Rd
- 1927 Ardmore Ave
- 1929 Brookwood Ave
- 1502 N Altadena Ave
- 214 Woodsboro Dr
- 127 La Plaza Ct
- 1829 N Washington Ave
- 1833 N Washington Ave
- 227 W Houstonia Ave
- 233 Gardenia Ave
- 1208 E 12 Mile (Corner Lot) Rd
- 1208 E 12 Mile (Eastern Lot) Rd
- 1208 E 12 Mile (Center Lot) Rd
- 423 Hawthorn Ave
- 1605 N Vermont Ave
- 215 Aqua Ct
- 1005 N Main St
- 1211 N Blair Ave
