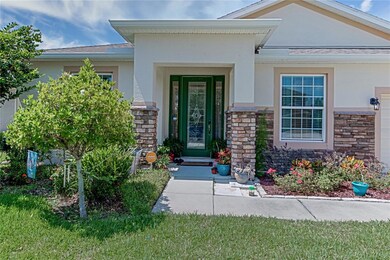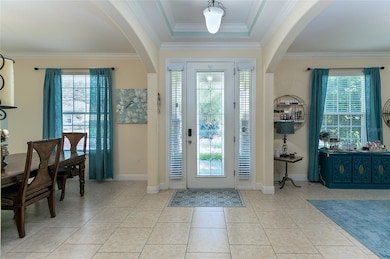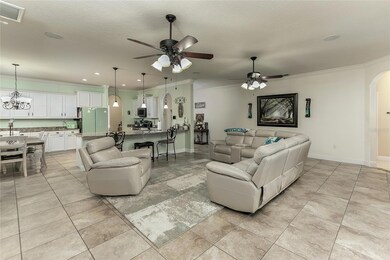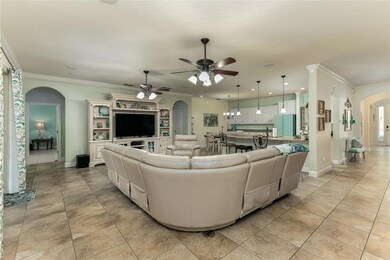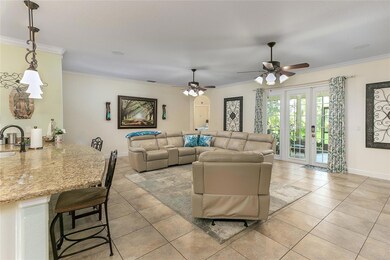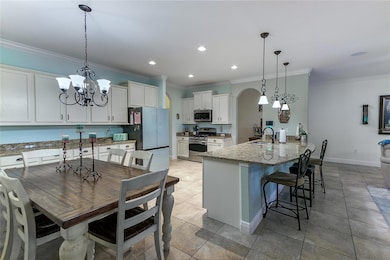
410 E Victoria Trails Blvd Deland, FL 32724
Victoria Park NeighborhoodEstimated payment $3,605/month
Highlights
- Open Floorplan
- Great Room
- 3 Car Attached Garage
- High Ceiling
- Solid Surface Countertops
- Crown Molding
About This Home
Welcome to this beautifully maintained 5-bedroom, 3-bathroom home with a 3-car garage, ideally situated in the desirable Victoria Park community. This stunning single-story home offers a spacious and open floor plan with tile flooring throughout, high ceilings, and elegant crown molding for a refined touch.Enjoy multiple living areas including a formal dining room, formal living room, and a large family room, perfect for entertaining. The gourmet kitchen overlooks the main living spaces, making it ideal for gatherings and everyday living.The owner’s suite is a true retreat, featuring a spacious bedroom, oversized walk-in closet, and a luxurious bathroom with a separate soaking tub, walk-in shower, dual vanities, and a private water closet. A Jack-and-Jill bathroom connects two of the secondary bedrooms, offering both convenience and privacy.Step outside through French doors to a screened-in lanai, perfect for enjoying the Florida lifestyle with no rear or side neighbors and mature landscaping providing peace and privacy.Located just minutes from shopping, dining, and major highways, this home also includes access to fantastic community amenities such as a resort-style pool, playground, and clubhouse.Don’t miss your opportunity to own this exceptional home in one of the area's most desirable neighborhoods!
Listing Agent
INVESTOR'S REAL ESTATE LLC Brokerage Phone: 407-688-4355 License #3628344 Listed on: 05/23/2025
Home Details
Home Type
- Single Family
Est. Annual Taxes
- $3,689
Year Built
- Built in 2013
Lot Details
- 0.25 Acre Lot
- South Facing Home
- Metered Sprinkler System
- Garden
HOA Fees
- $196 Monthly HOA Fees
Parking
- 3 Car Attached Garage
Home Design
- Block Foundation
- Slab Foundation
- Shingle Roof
- Block Exterior
- Stucco
Interior Spaces
- 3,072 Sq Ft Home
- Open Floorplan
- Crown Molding
- High Ceiling
- Ceiling Fan
- French Doors
- Entrance Foyer
- Great Room
- Living Room
- Dining Room
- Ceramic Tile Flooring
- Laundry Room
Kitchen
- Range<<rangeHoodToken>>
- Dishwasher
- Solid Surface Countertops
- Disposal
Bedrooms and Bathrooms
- 5 Bedrooms
- Walk-In Closet
- 3 Full Bathrooms
Outdoor Features
- Exterior Lighting
- Rain Gutters
- Private Mailbox
Schools
- Freedom Elementary School
- Deland Middle School
- Deland High School
Utilities
- Central Heating and Cooling System
- Electric Water Heater
- Water Softener
- Cable TV Available
Community Details
- Jordan Washington Association
- Victoria Trails HOA
- Victoria Park Increment 04 North Subdivision
Listing and Financial Details
- Visit Down Payment Resource Website
- Legal Lot and Block 47 / 0470
- Assessor Parcel Number 70-26-03-00-00-0470
Map
Home Values in the Area
Average Home Value in this Area
Tax History
| Year | Tax Paid | Tax Assessment Tax Assessment Total Assessment is a certain percentage of the fair market value that is determined by local assessors to be the total taxable value of land and additions on the property. | Land | Improvement |
|---|---|---|---|---|
| 2025 | $3,843 | $430,473 | $68,000 | $362,473 |
| 2024 | $3,843 | $431,033 | $68,000 | $363,033 |
| 2023 | $3,843 | $252,712 | $0 | $0 |
| 2022 | $3,771 | $245,351 | $0 | $0 |
| 2021 | $3,909 | $238,205 | $0 | $0 |
| 2020 | $3,855 | $234,916 | $0 | $0 |
| 2019 | $3,922 | $229,634 | $0 | $0 |
| 2018 | $3,992 | $225,352 | $0 | $0 |
| 2017 | $4,144 | $220,717 | $0 | $0 |
| 2016 | $3,988 | $216,177 | $0 | $0 |
| 2015 | $4,087 | $214,674 | $0 | $0 |
| 2014 | $4,141 | $212,970 | $0 | $0 |
Property History
| Date | Event | Price | Change | Sq Ft Price |
|---|---|---|---|---|
| 05/23/2025 05/23/25 | For Sale | $560,000 | -- | $182 / Sq Ft |
Purchase History
| Date | Type | Sale Price | Title Company |
|---|---|---|---|
| Special Warranty Deed | $234,605 | Dhi Title Of Florida Inc | |
| Special Warranty Deed | $222,000 | K Title Company Llc |
Mortgage History
| Date | Status | Loan Amount | Loan Type |
|---|---|---|---|
| Open | $504,000 | VA | |
| Closed | $60,000 | Credit Line Revolving | |
| Closed | $387,418 | VA | |
| Closed | $313,600 | VA | |
| Closed | $316,300 | VA | |
| Closed | $309,100 | VA | |
| Closed | $277,200 | VA | |
| Closed | $242,346 | VA |
Similar Homes in the area
Source: Stellar MLS
MLS Number: O6311207
APN: 7026-03-00-0470
- 319 E Victoria Trails Blvd
- 206 Laurel Point Ct
- 217 Victoria Trails Blvd
- 600 Garden Club Dr
- 320 W Victoria Trails Blvd
- 405 E Freesia Ct
- 145 Old Moss Cir
- 319 Bellingrath Terrace
- 637 Bluehearts Trail
- 669 E Victoria Trails Blvd
- 193 Old Moss Cir
- 112 Overton Gardens Ln
- 1550 Kevin Ln
- 1018 Heron Point Cir
- 330 Charles Dr
- 326 Charles Dr
- 324 Charles Dr
- 203 W Tarrington Dr
- 902 Heron Point Cir
- 430 Cypress Hills Way
- 338 Camilla Rd
- 1558 Scrub Jay Ct
- 463 Liu Ln
- 1385 Abbot Way
- 705 Ravenshill Way
- 1402 Bent Oaks Blvd
- 644 Preakness Cir
- 3525 Treetop St
- 801 Westchester Dr
- 569 Sidney Dr
- 1425 Whispering Woods Way
- 100 Integra Dunes Cir
- 994 Victoria Hills Dr S
- 485 S Goodwin St
- 2410 S Glen Eagles Dr
- 3800 Viceroy Place Unit Aspire
- 3800 Viceroy Place Unit Elevate - 129
- 3800 Viceroy Place Unit Elevate
- 108 Tammie Sue Ln
- 3800 Viceroy Place

