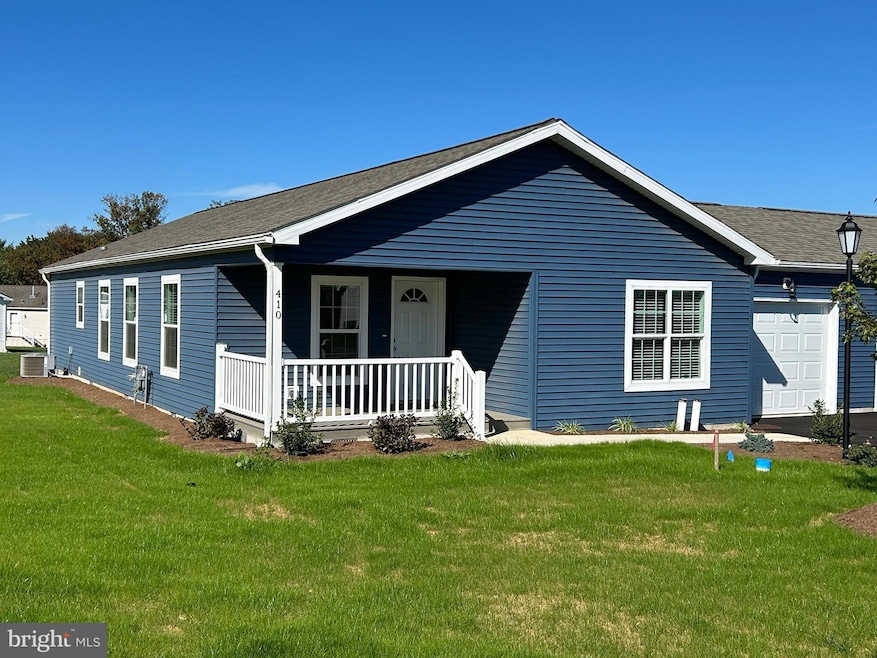410 Eastwood Ln East Lampeter Township, PA 17601
Estimated payment $1,897/month
Highlights
- New Construction
- No HOA
- 1 Car Attached Garage
- Rambler Architecture
- Community Pool
- Living Room
About This Home
Great location – backs up to large common area! This NEW 1,424 sq ft. 2025 Pine Grove home is a 2 BR, 2BTH with den. Walk up to a covered front porch with composite decking. Enter foyer area with coat closet. Open area from Living Room to Dining, Kitchen and den. Luxury vinyl tile installed from Foyer to Den and hallway. The kitchen features refrigerator with bottom mount freezer with ice maker, gas range, dishwasher and microwave in black. Plenty of cabinet space with island that has overhang for seating. Off Living room is small hallway to Primary Suite. It features walk in closet and bath with 2 vanities and large shower with bench seat. The second bedroom is beside the hall bath that has linen cabinet. The laundry has a deep sink with cabinet, cabinets above washer and dryer area and additional room for storage. The door at laundry connects to 13’x21’ garage. Another great feature is the rear covered porch off den that has composite decking. Offering 6 months lot rent - settle by 9/30/25. Savings of $3540. Contact our office today.
Open House Schedule
-
Friday, September 19, 20251:00 to 4:00 pm9/19/2025 1:00:00 PM +00:009/19/2025 4:00:00 PM +00:00Home will be unlocked. Please visit salesperson at 453 Eastwood Lane to obtain information about community and home.Add to Calendar
Property Details
Home Type
- Manufactured Home
Year Built
- Built in 2024 | New Construction
Lot Details
- Ground Rent of $590 per month
- Property is in excellent condition
Parking
- 1 Car Attached Garage
- 1 Driveway Space
- Front Facing Garage
- Garage Door Opener
Home Design
- Rambler Architecture
- Architectural Shingle Roof
- Modular or Manufactured Materials
Interior Spaces
- 1,420 Sq Ft Home
- Property has 1 Level
- Living Room
- Dining Room
Flooring
- Carpet
- Luxury Vinyl Plank Tile
Bedrooms and Bathrooms
- 2 Main Level Bedrooms
- 2 Full Bathrooms
Laundry
- Laundry Room
- Laundry on main level
Accessible Home Design
- No Interior Steps
Schools
- Fritz Elementary School
- Conestoga Valley Middle School
- Conestoga Valley High School
Mobile Home
- Mobile Home Make is Pine Grove
- Mobile Home is 28 x 60 Feet
- Manufactured Home
Utilities
- Forced Air Heating and Cooling System
- 200+ Amp Service
- Electric Water Heater
Community Details
Overview
- No Home Owners Association
- Villages At Greenfield Subdivision
- Property Manager
Recreation
- Community Pool
Pet Policy
- Breed Restrictions
Map
Home Values in the Area
Average Home Value in this Area
Property History
| Date | Event | Price | Change | Sq Ft Price |
|---|---|---|---|---|
| 07/14/2025 07/14/25 | Price Changed | $299,640 | -0.3% | $211 / Sq Ft |
| 04/08/2025 04/08/25 | Price Changed | $300,640 | -1.6% | $212 / Sq Ft |
| 02/09/2025 02/09/25 | For Sale | $305,640 | -- | $215 / Sq Ft |
Source: Bright MLS
MLS Number: PALA2064150
- 403 Eastwood Ln
- 466 Eastwood Ln
- 117 Summers Dr
- 464 Eastwood Ln
- 575 Millcross Rd
- 2024 Meadow Ridge Dr
- 1977 Drexel Ave
- 1861 Serene Way Unit 108
- 2022 Meadow Ridge Dr
- 1834 Serene Way
- 886 Fenton Ave
- 2234 Coach Light Ln
- 1742 Old Philadelphia Pike
- 2206 Brentford St
- 2221 Brentford St
- 2213 Brentford St
- Wyndham Plan at Devon Creek - Cottages
- Livingston Plan at Devon Creek - Cottages
- Preston Plan at Devon Creek - Cottages
- 2043 Stonecrest Dr
- 799 Patriot Dr
- 2151 Thoroughbred Ln Unit Heritage Hideaway
- 2208 Forry Rd
- 77 Foal Ct
- 886 Fenton Ave
- 100 Chateau Hill
- 2010 Pennwick Rd
- 650 Bentley Ridge Blvd
- 48 Harvest Rd
- 1000 Strand Way
- 373 Mount Sidney Rd Unit 2
- 117 Elmwood Rd
- 401 Greenland Dr
- 2422 New Holland Pike
- 101 Madison Dr
- 1000-1072 Grofftown Rd
- 2601 Stumptown Rd
- 25 Bradford Dr
- 13 Kennedy St
- 15 Kennedy St







