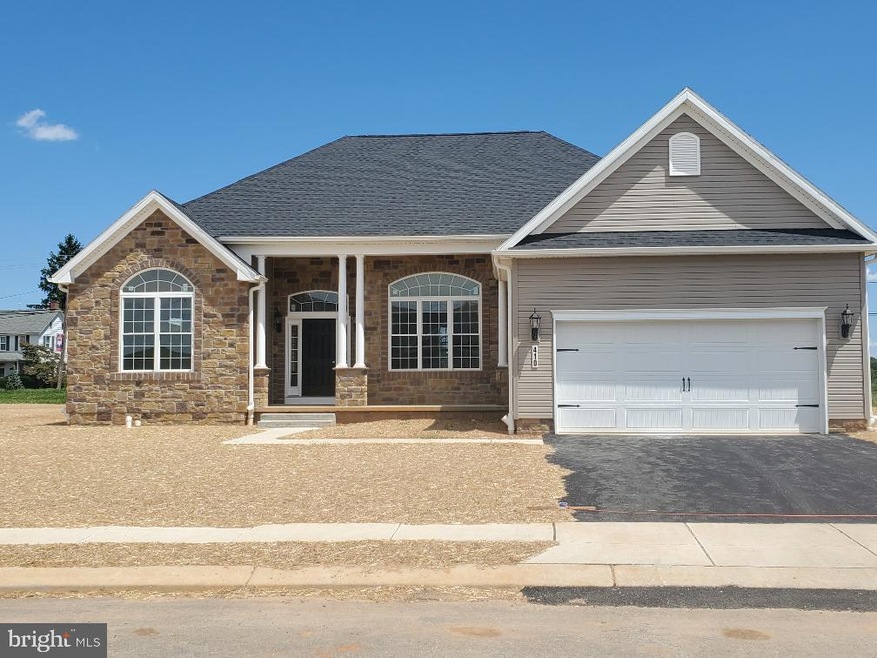
410 Edie Cir Stewartstown, PA 17363
Highlights
- New Construction
- Cathedral Ceiling
- Tray Ceiling
- Rambler Architecture
- 2 Car Attached Garage
- Living Room
About This Home
As of August 2022Beautiful 3 bed , 2.5 bath rancher home with stone veneer . The main living area has luxury vinyl plank. Master bath comes tiled, tiled shower and seat, frameless stainless steel shower door and brushed nickel accessories. Various ceiling heights throughout. Kitchen is open to the family room, granite countertops. electric range hook up, pantry ,recessed lighting and much more!!
Home Details
Home Type
- Single Family
Est. Annual Taxes
- $1,209
Year Built
- Built in 2022 | New Construction
Lot Details
- 0.48 Acre Lot
- Property is in excellent condition
HOA Fees
- $10 Monthly HOA Fees
Parking
- 2 Car Attached Garage
- Front Facing Garage
- Driveway
Home Design
- Rambler Architecture
- Poured Concrete
- Blown-In Insulation
- Batts Insulation
- Architectural Shingle Roof
- Stone Siding
- Vinyl Siding
- Passive Radon Mitigation
- Concrete Perimeter Foundation
- Rough-In Plumbing
- Stick Built Home
- Asphalt
Interior Spaces
- 2,239 Sq Ft Home
- Property has 1 Level
- Tray Ceiling
- Cathedral Ceiling
- Family Room
- Living Room
- Dining Room
Flooring
- Carpet
- Rough-In
- Ceramic Tile
- Luxury Vinyl Plank Tile
Bedrooms and Bathrooms
- 3 Main Level Bedrooms
- En-Suite Primary Bedroom
Unfinished Basement
- Basement Fills Entire Space Under The House
- Exterior Basement Entry
- Drainage System
- Rough-In Basement Bathroom
Utilities
- Forced Air Heating and Cooling System
- 200+ Amp Service
- Natural Gas Water Heater
- Cable TV Available
Additional Features
- Doors are 32 inches wide or more
- ENERGY STAR Qualified Equipment for Heating
Community Details
- Nadine Overlook Llc HOA, Phone Number (717) 632-9406
- Built by J.A.Myers
- Mayberry At Stewartstown Subdivision, Kennedy Floorplan
Listing and Financial Details
- Home warranty included in the sale of the property
- Tax Lot 0084
- Assessor Parcel Number 32-000-06-0084-00-00000
Ownership History
Purchase Details
Home Financials for this Owner
Home Financials are based on the most recent Mortgage that was taken out on this home.Similar Homes in Stewartstown, PA
Home Values in the Area
Average Home Value in this Area
Purchase History
| Date | Type | Sale Price | Title Company |
|---|---|---|---|
| Deed | $514,581 | None Listed On Document |
Mortgage History
| Date | Status | Loan Amount | Loan Type |
|---|---|---|---|
| Open | $408,000 | New Conventional |
Property History
| Date | Event | Price | Change | Sq Ft Price |
|---|---|---|---|---|
| 07/11/2025 07/11/25 | For Sale | $524,555 | +1.9% | $236 / Sq Ft |
| 08/19/2022 08/19/22 | Sold | $514,581 | 0.0% | $230 / Sq Ft |
| 04/22/2022 04/22/22 | Pending | -- | -- | -- |
| 04/22/2022 04/22/22 | For Sale | $514,581 | -- | $230 / Sq Ft |
Tax History Compared to Growth
Tax History
| Year | Tax Paid | Tax Assessment Tax Assessment Total Assessment is a certain percentage of the fair market value that is determined by local assessors to be the total taxable value of land and additions on the property. | Land | Improvement |
|---|---|---|---|---|
| 2025 | $8,498 | $289,430 | $55,130 | $234,300 |
| 2024 | $8,498 | $289,430 | $55,130 | $234,300 |
| 2023 | $8,498 | $289,430 | $55,130 | $234,300 |
| 2022 | $1,210 | $41,200 | $41,200 | $0 |
Agents Affiliated with this Home
-
Marianne Ferguson

Seller's Agent in 2025
Marianne Ferguson
Coldwell Banker (NRT-Southeast-MidAtlantic)
(410) 515-8202
59 Total Sales
-
Beth Reever

Seller's Agent in 2022
Beth Reever
Joseph A Myers Real Estate, Inc.
(717) 841-2787
98 Total Sales
Map
Source: Bright MLS
MLS Number: PAYK2020732
APN: 32-000-06-0084.00-00000
- 241 Leslie Rd
- 370 Edie Cir
- 119 Edie Cir
- 289 Edie Cir Unit 115
- 538 Log House Rd Unit 117
- 525 Log House Rd Unit 118
- 515 Log House Rd Unit 119
- 200 Patterson Dr Unit 52
- 545 Log House Rd Unit 116
- 190 Patterson Dr Unit 51
- 180 Patterson Dr Unit 50
- 170 Patterson Dr Unit 49
- 160 Patterson Dr Unit 48
- 150 Patterson Dr Unit 47
- 4 Cedar Ln
- 219 Runningboard Rd
- 18010 Dave Anne Cir
- 22 Piston Ct
- 127 Hershey Cir
- 140 Hershey Cir
