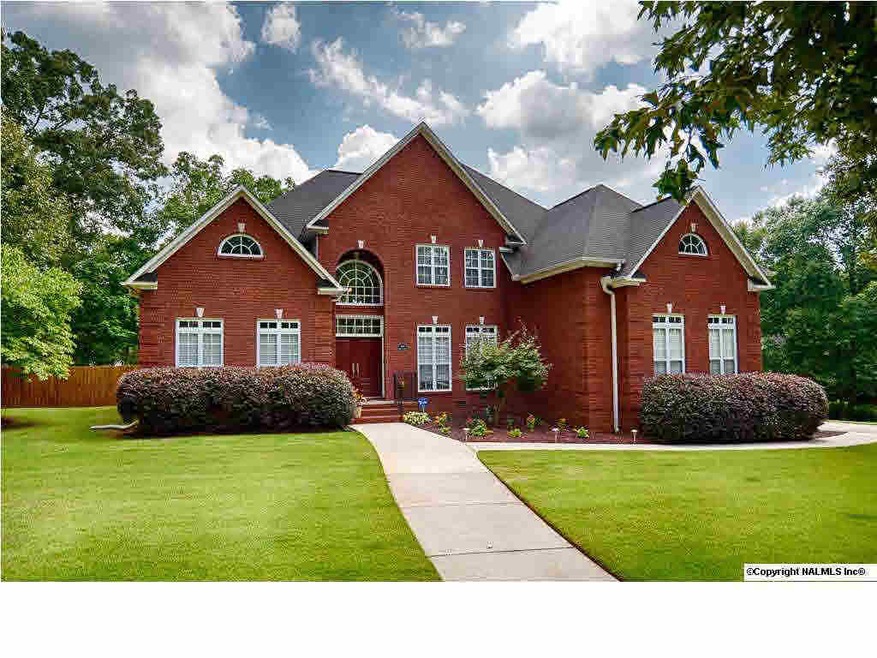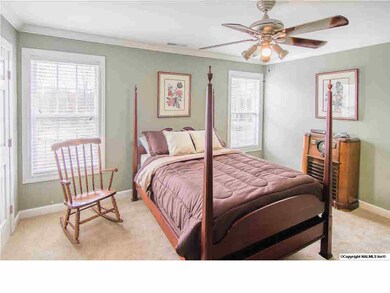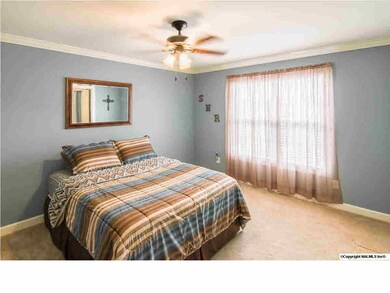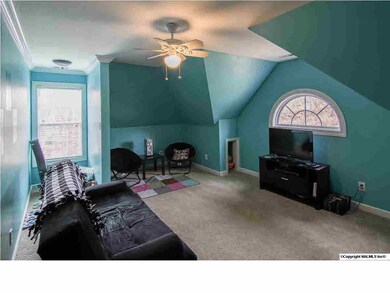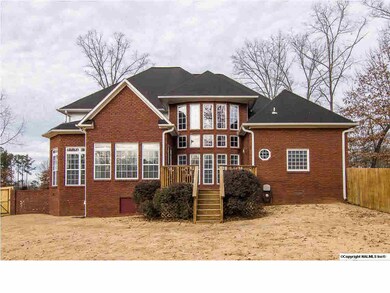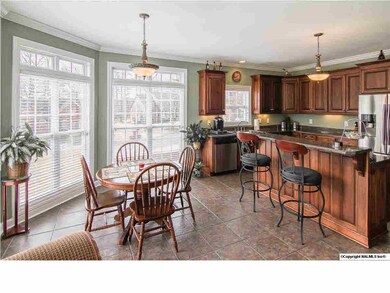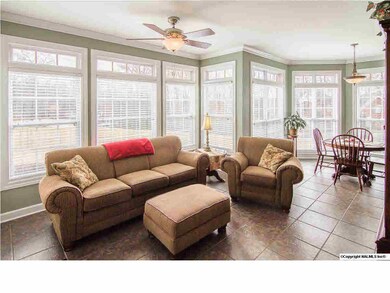
410 Ferncrest St SW Hartselle, AL 35640
Estimated Value: $535,208 - $629,000
Highlights
- Main Floor Primary Bedroom
- 1 Fireplace
- Double Pane Windows
- Hartselle High School Rated A
- No HOA
- Two cooling system units
About This Home
As of February 2014Here is a home you must see! A custom built home with 4brms, 3.5bths, two story foyer and great room with a wall of bow windows! The master has a glamour bath with double walk-ins and bay window in the master bedroom. The kitchen has a breakfast area with an island and a keeping room. The formal dining room has columns and there is an office/study. There are 3brms and 2bths upstairs along with a nice bonus room. The back has a deck and privacy fenced yard and a 3 car garage.This home has it all.
Last Agent to Sell the Property
Shannon DeFazio
MarMac Real Estate License #98807 Listed on: 12/16/2013
Last Buyer's Agent
Debra Booth
Coldwell Banker Team Hartselle License #45946
Home Details
Home Type
- Single Family
Est. Annual Taxes
- $1,390
Lot Details
- 0.6 Acre Lot
- Lot Dimensions are 231 x 170 x 142 x 160
Interior Spaces
- 3,781 Sq Ft Home
- Property has 2 Levels
- 1 Fireplace
- Double Pane Windows
Kitchen
- Microwave
- Dishwasher
Bedrooms and Bathrooms
- 4 Bedrooms
- Primary Bedroom on Main
Schools
- Hartselle Elementary School
- Hartselle High School
Utilities
- Two cooling system units
- Multiple Heating Units
Community Details
- No Home Owners Association
- Hickory Heights Subdivision
Listing and Financial Details
- Assessor Parcel Number 1507260006081000
Similar Homes in the area
Home Values in the Area
Average Home Value in this Area
Mortgage History
| Date | Status | Borrower | Loan Amount |
|---|---|---|---|
| Closed | Ray Carl E | $285,400 | |
| Closed | Ray Carl E | $304,000 | |
| Closed | Ray Carl E | $35,000 |
Property History
| Date | Event | Price | Change | Sq Ft Price |
|---|---|---|---|---|
| 05/29/2014 05/29/14 | Off Market | $317,500 | -- | -- |
| 02/28/2014 02/28/14 | Sold | $317,500 | +38.1% | $84 / Sq Ft |
| 02/04/2014 02/04/14 | Pending | -- | -- | -- |
| 12/16/2013 12/16/13 | For Sale | $229,900 | -- | $61 / Sq Ft |
Tax History Compared to Growth
Tax History
| Year | Tax Paid | Tax Assessment Tax Assessment Total Assessment is a certain percentage of the fair market value that is determined by local assessors to be the total taxable value of land and additions on the property. | Land | Improvement |
|---|---|---|---|---|
| 2024 | $1,390 | $45,370 | $4,830 | $40,540 |
| 2023 | $1,390 | $45,880 | $4,830 | $41,050 |
| 2022 | $1,521 | $46,890 | $4,830 | $42,060 |
| 2021 | $951 | $33,160 | $4,380 | $28,780 |
| 2020 | $986 | $62,620 | $4,380 | $58,240 |
| 2019 | $986 | $34,200 | $0 | $0 |
| 2015 | $1,227 | $32,280 | $0 | $0 |
| 2014 | $1,227 | $32,360 | $0 | $0 |
| 2013 | -- | $33,020 | $0 | $0 |
Agents Affiliated with this Home
-

Seller's Agent in 2014
Shannon DeFazio
MarMac Real Estate
-

Buyer's Agent in 2014
Debra Booth
Coldwell Banker Team Hartselle
Map
Source: ValleyMLS.com
MLS Number: 578435
APN: 15-07-26-0-006-081.000
- 275 Beard Rd
- 3207 Dale Hollow Dr SW
- 222 Airport Rd SW
- 600 Magnolia Place Ln SW
- 604 Magnolia Place Ln SW
- 700 Magnolia Place Ln SW
- 625 Avalon Dr
- Lot 2 Huckaby Bridge Rd
- Lot 1 Huckaby Bridge Rd
- 506 Foxridge Dr SW
- 511 Foxridge Dr SW
- 3177 Huckaby Bridge Rd SW
- 3289 Huckaby Bridge Rd SW
- 306 Arcadia St SW
- 403 Arcadia St SW
- 534 Katina Ln SW
- 1956 Audubon Cir SW
- Tract 2 Summerford Orr Rd
- LOT 2 Salem Rd
- LOT 1 Salem Rd
- 410 Ferncrest St SW
- 406 Ferncrest St SW
- 3702 S Point St SW
- 411 Ferncrest St SW
- 409 Ferncrest St SW
- 3609 S Point St SW
- 3607 S Point St SW
- 3605 S Point St SW
- 3704 S Point St SW
- 404 Ferncrest St SW
- 3703 S Point St SW
- 3603 S Point St SW
- 405 Ferncrest St SW
- 408 Hickory Stick St SW
- 410 Hickory Stick St SW
- 406 Hickory Stick St SW
- 402 Ferncrest St SW
- 3705 Flint Pointe Cir SW
- 3601 S Point St SW
- 403 Ferncrest St SW
