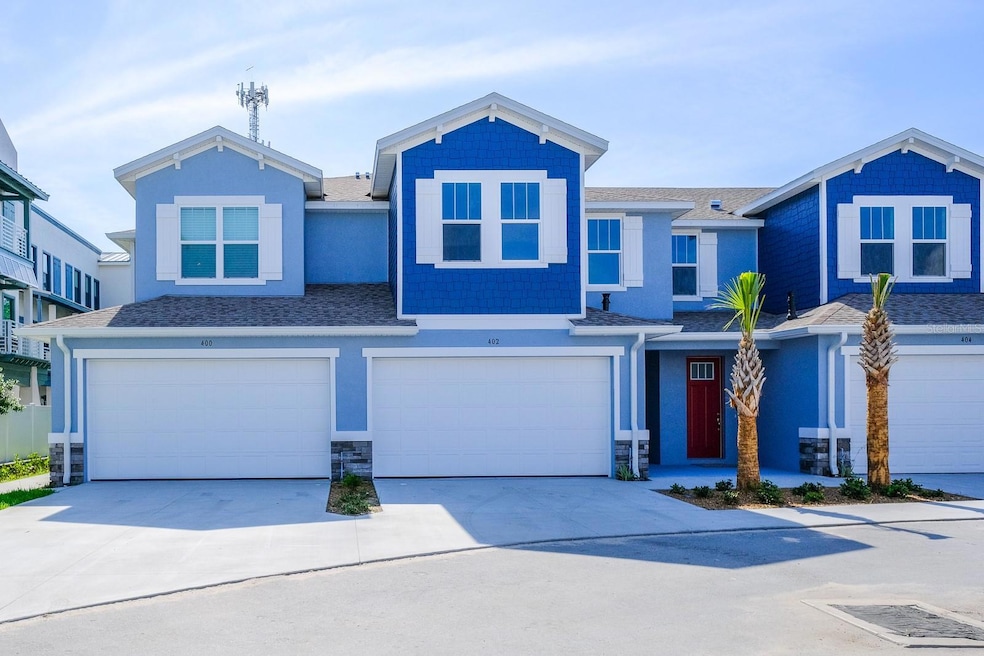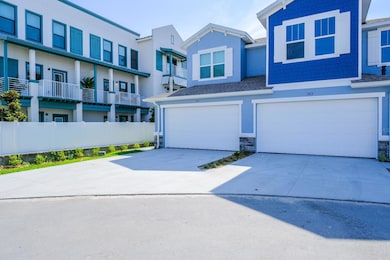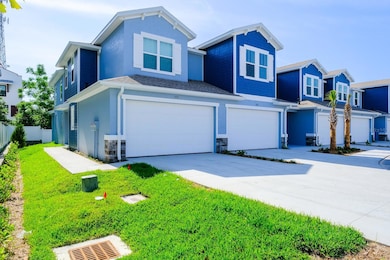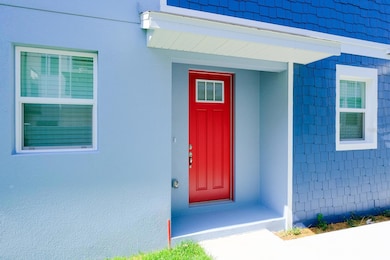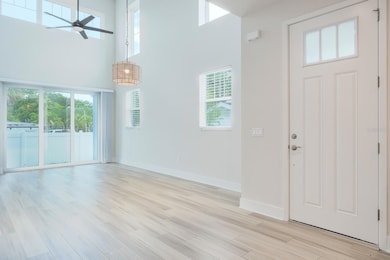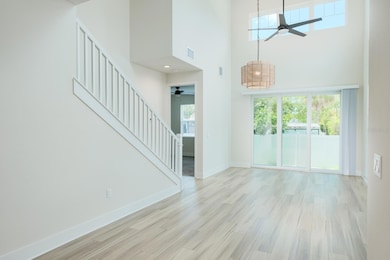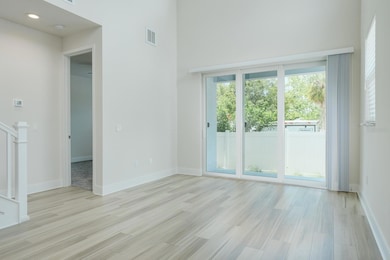410 Finn Way Dunedin, FL 34698
Estimated payment $5,447/month
Highlights
- Open Floorplan
- Main Floor Primary Bedroom
- Great Room
- Dunedin Highland Middle School Rated 9+
- High Ceiling
- 2-minute walk to Elizabeth Skinner-Jackson Park
About This Home
Quality built in 2022 by premier builder DiGiovanni Homes! Luxury living in the heart of Dunedin!! Beautiful community of "Townhomes at Highland Crossing"! Enjoy the vibe of living in charming downtown Dunedin! This upgraded pristine townhome boasts 2,150 sq.ft with 4 bedrooms, 3.5 baths and 2-car garage! Loaded with upgrades including volume ceilings, gorgeous flooring, craftsman style wood baseboards, fabulous wood cabinetry, quartz counters and top of the line stainless appliances! Open concept living and a marvelous primary suite ideally situated on the main floor. Convenient downstairs laundry room with washer and dryer included! Sizable secondary bedrooms and 2 full baths upstairs! Designer selected styles, modern color scheme and quality finishes throughout. Location! Location! Delightful Dunedin at your doorstep... boutiques, festivals, farmer's market, art shows, shopping, medical, Pinellas Trail and amazing dining options as well as the famed Gulf beaches nearby! Live the dream! A true Florida lifestyle!
Listing Agent
RE/MAX REALTEC GROUP INC Brokerage Phone: 727-789-5555 License #393319 Listed on: 10/23/2025

Townhouse Details
Home Type
- Townhome
Est. Annual Taxes
- $11,200
Year Built
- Built in 2022
Lot Details
- 1,551 Sq Ft Lot
- East Facing Home
- Landscaped with Trees
HOA Fees
- $290 Monthly HOA Fees
Parking
- 2 Car Attached Garage
- Garage Door Opener
- Driveway
Home Design
- Bi-Level Home
- Slab Foundation
- Shingle Roof
- Block Exterior
- Stucco
Interior Spaces
- 2,150 Sq Ft Home
- Open Floorplan
- High Ceiling
- Ceiling Fan
- Blinds
- Sliding Doors
- Great Room
Kitchen
- Range
- Microwave
- Dishwasher
- Stone Countertops
- Solid Wood Cabinet
- Disposal
Flooring
- Carpet
- Laminate
- Ceramic Tile
Bedrooms and Bathrooms
- 4 Bedrooms
- Primary Bedroom on Main
- Walk-In Closet
Laundry
- Laundry Room
- Dryer
- Washer
Home Security
Outdoor Features
- Patio
- Exterior Lighting
Schools
- San Jose Elementary School
- Dunedin Highland Middle School
- Dunedin High School
Utilities
- Central Heating and Cooling System
- Thermostat
- Natural Gas Connected
- Gas Water Heater
- High Speed Internet
- Phone Available
- Cable TV Available
Listing and Financial Details
- Visit Down Payment Resource Website
- Legal Lot and Block 6 / 000/000
- Assessor Parcel Number 27-28-15-91528-000-0060
Community Details
Overview
- Association fees include maintenance structure, ground maintenance, pest control
- First Choice Management Association, Phone Number (727) 785-8887
- Townhomes At Highland Crossing Subdivision
- The community has rules related to deed restrictions
Pet Policy
- Pets Allowed
Security
- Fire and Smoke Detector
Map
Home Values in the Area
Average Home Value in this Area
Tax History
| Year | Tax Paid | Tax Assessment Tax Assessment Total Assessment is a certain percentage of the fair market value that is determined by local assessors to be the total taxable value of land and additions on the property. | Land | Improvement |
|---|---|---|---|---|
| 2024 | $10,146 | $679,476 | -- | $679,476 |
| 2023 | $10,146 | $578,938 | $0 | $578,938 |
| 2022 | $1,050 | $59,500 | $59,500 | $0 |
| 2021 | $1,061 | $57,330 | $0 | $0 |
Property History
| Date | Event | Price | List to Sale | Price per Sq Ft | Prior Sale |
|---|---|---|---|---|---|
| 10/23/2025 10/23/25 | For Sale | $799,900 | 0.0% | $372 / Sq Ft | |
| 10/13/2025 10/13/25 | For Rent | $4,450 | 0.0% | -- | |
| 04/18/2022 04/18/22 | Sold | $673,500 | 0.0% | $326 / Sq Ft | View Prior Sale |
| 03/10/2022 03/10/22 | Pending | -- | -- | -- | |
| 03/10/2022 03/10/22 | For Sale | $673,500 | -- | $326 / Sq Ft |
Purchase History
| Date | Type | Sale Price | Title Company |
|---|---|---|---|
| Quit Claim Deed | $100 | Pappas Law & Title |
Source: Stellar MLS
MLS Number: TB8440905
APN: 27-28-15-91528-000-0060
- 946 Highland Ave Unit 62
- 946 Highland Ave Unit 28
- 946 Highland Ave Unit 23
- 952 Howard Ave
- 416 Skinner Blvd
- 427 Grant St
- 421 Lorraine Leland St
- 440 Jackson St
- 380 Hancock St
- 1046 Bass Blvd
- 961 Victoria Dr
- 1040 Broadway
- 429 Scotland St
- 620 Scotland St
- 559 Scotland St
- 328 Pershing St
- 1129 Victoria Dr
- 214 Scotland St
- 657 Laura Ln
- 500 Glennes Ln Unit 206
- 946 Highland Ave Unit 10
- 946 Highland Ave
- 416 Skinner Blvd Unit B
- 1023 Douglas Ave
- 966 Douglas Ave
- 602 Skinner Blvd
- 459 Main St Unit B
- 1028 Bass Blvd
- 612 Bass Ct Unit 614-3-B.1410407
- 612 Bass Ct Unit 616-2-C.1410408
- 612 Bass Ct Unit 1115-C.1410402
- 612 Bass Ct Unit 1116-C.1410404
- 612 Bass Ct Unit 602-2-B.1410410
- 612 Bass Ct Unit 1140-D.1410409
- 612 Bass Ct Unit 1116-A.1410403
- 612 Bass Ct Unit 1124-B.1410405
- 612 Bass Ct Unit 602-2-C.1410406
- 612 Bass Ct Unit 1130-D
- 612 Bass Ct Unit TH-611
- 612 Bass Ct Unit 620-D
