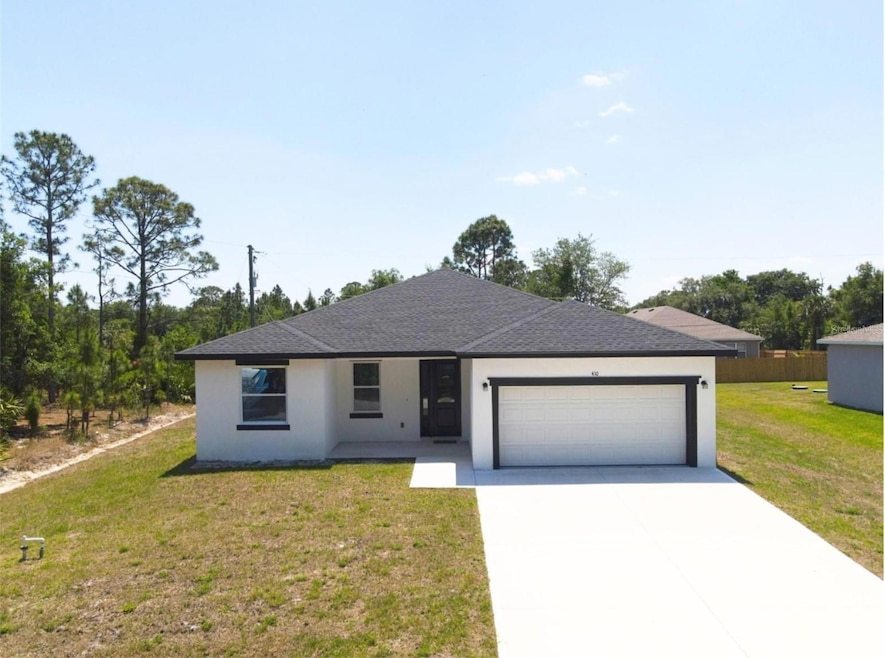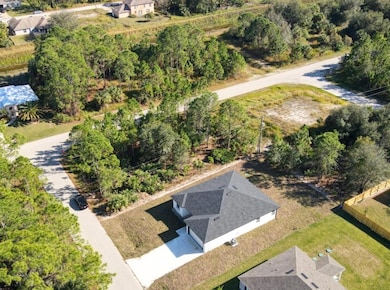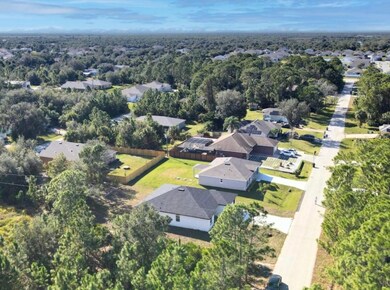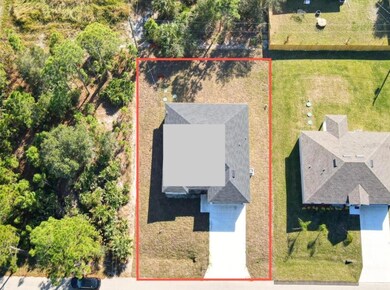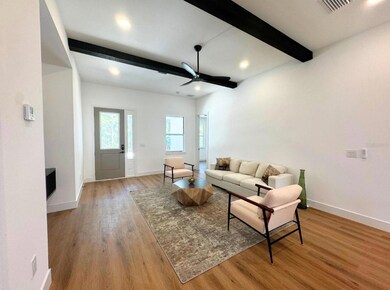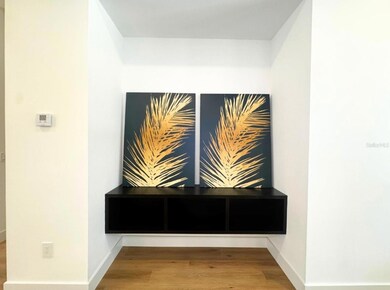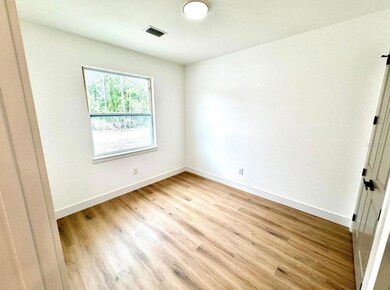410 Flat River St SW Palm Bay, FL 32908
Southwest Palm Bay NeighborhoodHighlights
- New Construction
- No HOA
- Living Room
- Open Floorplan
- 2 Car Attached Garage
- Central Heating and Cooling System
About This Home
Experience Modern Luxury in Palm Bay!Step into a brand-new, beautifully constructed home ready for you! This stunning 4-bedroom, 2-bath gem offers a bright and airy open floor plan, perfect for today's lifestyle. Feel the spaciousness with soaring 10-foot ceilings throughout the main living areas.The heart of the home is the expansive great room, featuring elegant decorative beams that add a touch of grandeur. The chef-inspired kitchen is a dream, boasting sleek Quartz countertops, top-of-the-line stainless steel appliances, upgraded cabinetry, and even built-in wine storage – perfect for entertaining!You'll love the natural light that floods every corner of this home, highlighting the gorgeous luxury vinyl flooring and the detailed Craftsman-style baseboards. The 8-foot doors add to the sense of scale and quality.Both bathrooms are thoughtfully designed with beautiful finishes, including floor-to-ceiling tile in the showers for a spa-like feel. French doors off the living area lead to your private backyard, offering a seamless transition for outdoor enjoyment.Enjoy the freedom of no HOA fees or restrictions! This home is conveniently located near fantastic shopping centers, dining options, beautiful beaches, and major highways for easy commuting.Ready for immediate move-in, this home is the perfect blend of style, comfort, and modern convenience. Don't miss out – call today to schedule your showing!
Listing Agent
VALSTAR REALTY LLC Brokerage Phone: 407-270-5000 License #3247898 Listed on: 06/06/2025
Home Details
Home Type
- Single Family
Est. Annual Taxes
- $432
Year Built
- Built in 2024 | New Construction
Lot Details
- 10,019 Sq Ft Lot
- Lot Dimensions are 80x125
- North Facing Home
Parking
- 2 Car Attached Garage
Interior Spaces
- 1,800 Sq Ft Home
- Open Floorplan
- Living Room
- Vinyl Flooring
- Laundry in unit
Kitchen
- Microwave
- Dishwasher
- Disposal
Bedrooms and Bathrooms
- 4 Bedrooms
- 2 Full Bathrooms
Utilities
- Central Heating and Cooling System
- Septic Tank
Listing and Financial Details
- Residential Lease
- Property Available on 6/6/25
- $75 Application Fee
- No Minimum Lease Term
- Assessor Parcel Number 29 3613-KK-1589-12
Community Details
Overview
- No Home Owners Association
- Built by Galo
- Port Malabar Unit 32 Subdivision
Pet Policy
- No Pets Allowed
Map
Source: Stellar MLS
MLS Number: O6316199
APN: 29-36-13-KK-01589.0-0012.00
- 475 Flat River St SW
- 1068 Corbin Cir SW
- 1052 Corbin Cir SW
- 1028 Corbin Cir SW
- 1099 Corbin Cir SW
- 458 Gantry St SW
- 1043 Corbin Cir SW
- 419 Gantry St SW
- 491 Gantry St SW
- 510 Gantry St SW
- 546 Cooper Ct SW
- 988 Corbin Cir SW
- 1711 Olympia Ave SW
- 553 Cooper Ct SW
- 1721 Olympia Ave SW
- 587 Corbin Cir SW
- 510 Falmouth St SW
- 482 Hansare St SW
- 1751 Olympia Ave SW
- 000 J A Bombardier Blvd SW
- 1043 Corbin Cir SW
- 1658 Hamilton Ave SW
- 1501 Olympia Ave SW
- 1611 Sawgrass Dr SW
- 518 Gancedo St SW
- 350 Gamrott St SW
- 267 Saybrook Rd SW
- 2039 Harbell Ave SW
- 131 Hammock Rd SE
- 1523 Elmhurst Cir SE
- 2140 O'Connel Ave
- 1722 Elmhurst Cir SE
- 1761 Winding Ridge Cir SE
- 134 Inez St SE
- 392 Garbelmann St
- 380 Garbelmann St SW
- 2126 Madden Ave SW
- 356 Garbelmann St SW
- 207 Godfrey Rd SE
- 300 Abello Rd SE
