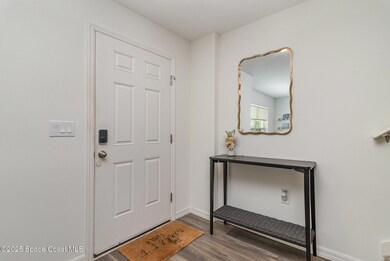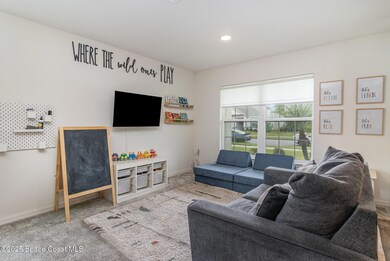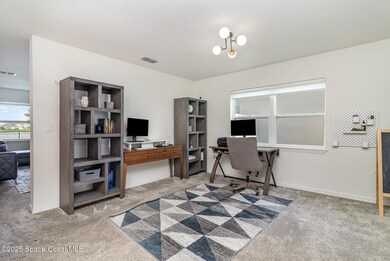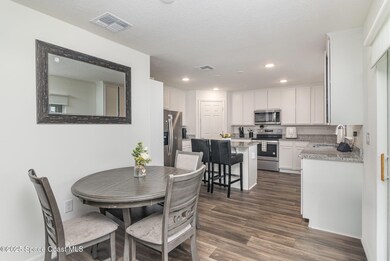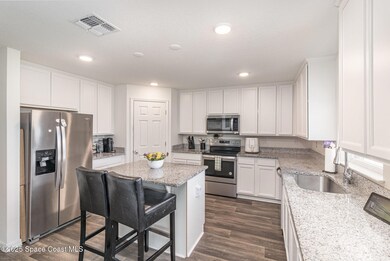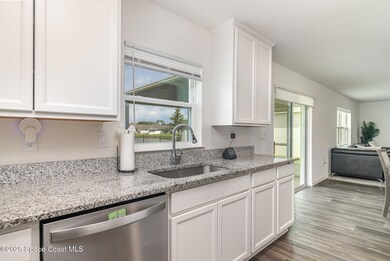1043 Corbin Cir SW Palm Bay, FL 32908
Highlights
- Home fronts a pond
- No HOA
- Breakfast Area or Nook
- Pond View
- Screened Porch
- 2 Car Attached Garage
About This Home
Welcome to your own slice of paradise! This stunning 2-story waterfront home captures the essence of the Florida lifestyle. Imagine starting your mornings with coffee on the charming front porch and winding down your evening on the screened back patio, all while enjoying peaceful water views and warm coastal breezes. Boasting 4 bedrooms and 2.5 baths, this home is designed with both comfort and functionality in mind. The oversized primary suite is a true retreat, featuring dual sinks in the primary bath and a luxurious custom walk-in closet. The heart of the home is the open concept kitchen with island, granite countertops and room to entertain. Two generous living areas offer flexible space for relaxing, hosting guests, or creating the perfect home office or media room. Step outside to a fully fenced backyard ideal for pets or play with direct water views. This home is perfect for embracing indoor-outdoor living year-round. At this home every day may feel like vacation.
Home Details
Home Type
- Single Family
Est. Annual Taxes
- $4,750
Year Built
- Built in 2021
Lot Details
- 6,534 Sq Ft Lot
- Home fronts a pond
- East Facing Home
- Wrought Iron Fence
- Vinyl Fence
- Back Yard Fenced
Parking
- 2 Car Attached Garage
Home Design
- Asphalt
Interior Spaces
- 2,548 Sq Ft Home
- 2-Story Property
- Ceiling Fan
- Entrance Foyer
- Screened Porch
- Pond Views
Kitchen
- Breakfast Area or Nook
- Eat-In Kitchen
- Electric Oven
- Electric Range
- Microwave
- Ice Maker
- Dishwasher
- Kitchen Island
Bedrooms and Bathrooms
- 4 Bedrooms
- Walk-In Closet
- Shower Only
Laundry
- Laundry on upper level
- Washer and Electric Dryer Hookup
Outdoor Features
- Patio
Schools
- Westside Elementary School
- Southwest Middle School
- Bayside High School
Utilities
- Central Heating and Cooling System
- Underground Utilities
- Electric Water Heater
- Cable TV Available
Community Details
- No Home Owners Association
- Bayridge Subdivision
Listing and Financial Details
- Security Deposit $2,700
- Property Available on 9/1/25
- Tenant pays for cable TV, electricity, sewer, telephone, trash collection, water
- Negotiable Lease Term
- $50 Application Fee
- Assessor Parcel Number 29-36-13-50-0000b.0-0095.00
Map
Source: Space Coast MLS (Space Coast Association of REALTORS®)
MLS Number: 1052814
APN: 29-36-13-50-0000B.0-0095.00
- 1099 Corbin Cir SW
- 988 Corbin Cir SW
- 1115 Corbin Cir SW
- 510 Falmouth St SW
- 410 Flat River St SW
- 527 Falmouth St SW
- 587 Corbin Cir SW
- 731 Corbin Cir SW
- 707 Corbin Cir SW
- 491 Fairbanks St
- 000 Fairbanks St
- 510 Gantry St SW
- 491 Gantry St SW
- 442 Gantry St SW
- 525 Lang Rd SW
- 471 Saul Rd SW
- 527 Hansare St SW
- 511 Hansare St SW
- 535 Hansare St SW
- 1633 Drake Ave SW
- 537 Cooper Ct
- 526 Falmouth St SW
- 410 Flat River St SW
- 518 Ganley St SW
- 1911 Garbett Ave SW Unit 31
- 499 Oakleaf St SW
- 575 Gancedo St SW
- 280 Falls Church St SW
- 350 Gamrott St SW
- 2039 Harbell Ave SW
- 2140 Gascon Rd SW
- 1664 La Maderia Dr SW
- 1377 Amelia Ave SW
- 2088 Olympia Ave
- 1241 Platt Ave SW
- 311 La Croix Rd SW
- 475 La Coco St SW
- 1523 Elmhurst Cir SE
- 521 Garbelmann St SW
- 1133 Hanover Ave

