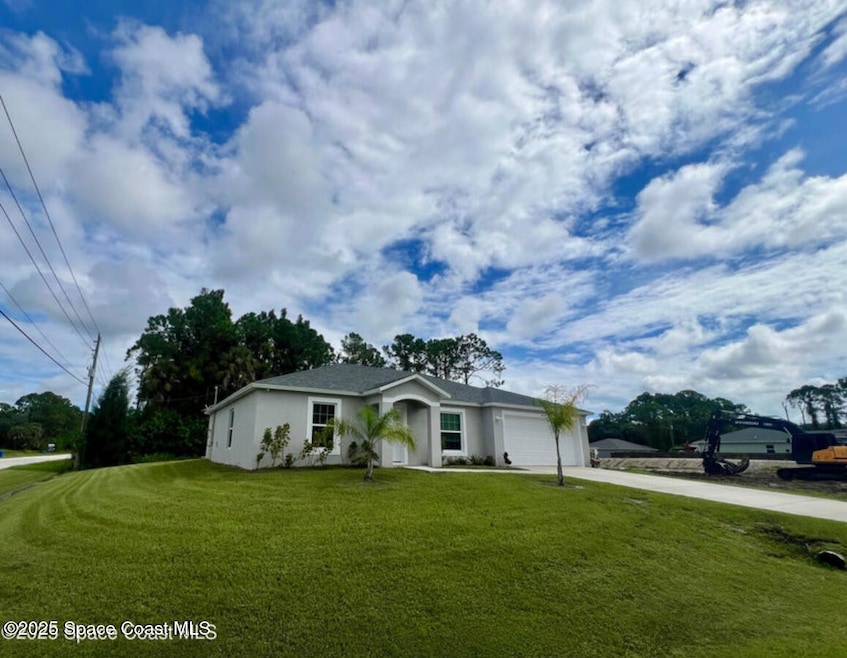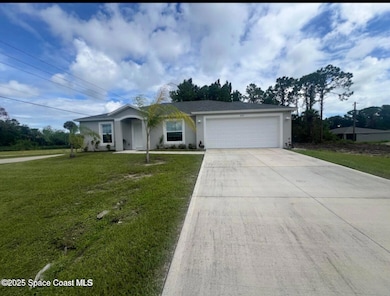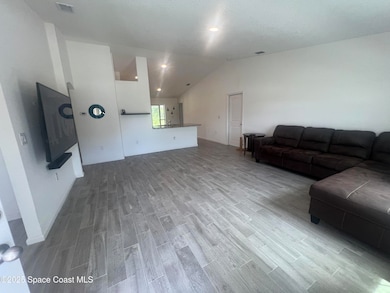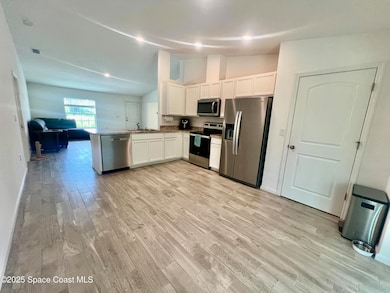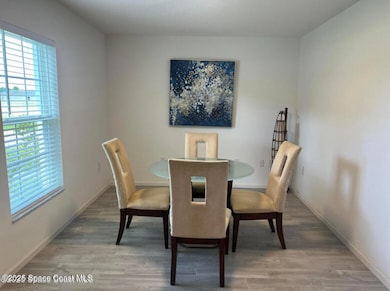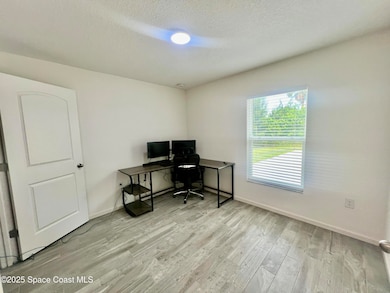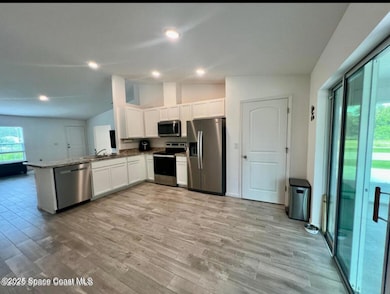499 Oakleaf St SW Palm Bay, FL 32908
Highlights
- Open Floorplan
- No HOA
- Hurricane or Storm Shutters
- Deck
- Screened Porch
- Eat-In Kitchen
About This Home
Almost NEW (2023) 3 Bedroom 2 Bath 2 Car Garage Available NOW! Almost NEW - Built in 2023! Large Corner Lot .26 Acres! 4 Bedrooms (incl Flex Room) 2 Bathrooms! Concrete Block / Stucco! 2 Car Garage! Low-E Windows! Large Screened Patio! HUGE Additional Patio Slab! Traditional Septic System (NO service contract or permit required!) Energy Efficient Air Conditioner! Smart Thermostat! Energy Efficient Hot Water Heater! Large Master Bedroom w/ Walk-In Closet! Soaker Tub! Plank Tile Flooring Throughout! Open Floor Plan! Split Bedrooms! Wood Cabinets w/ 36Inch Uppers! Stainless Steel Appliances 2023! LED Lighting! Large Laundry Room Inside! Window Treatments/Blinds! Security Camera System! Hurricane Shutters! Amazing Location! House was Built By Avtec and looks Brand New!
Home Details
Home Type
- Single Family
Est. Annual Taxes
- $1,621
Year Built
- Built in 2023
Lot Details
- 0.26 Acre Lot
- South Facing Home
Parking
- 2 Car Garage
Home Design
- Asphalt
Interior Spaces
- 1,504 Sq Ft Home
- 1-Story Property
- Open Floorplan
- Built-In Features
- Ceiling Fan
- Screened Porch
Kitchen
- Eat-In Kitchen
- Breakfast Bar
- Electric Range
- Microwave
- Dishwasher
Bedrooms and Bathrooms
- 3 Bedrooms
- Split Bedroom Floorplan
- Walk-In Closet
- 2 Full Bathrooms
- Bathtub and Shower Combination in Primary Bathroom
Laundry
- Laundry Room
- Dryer
- Washer
Home Security
- Security System Owned
- Smart Thermostat
- Hurricane or Storm Shutters
Accessible Home Design
- Accessible Bedroom
- Central Living Area
- Accessible Doors
- Level Entry For Accessibility
- Accessible Entrance
Outdoor Features
- Deck
- Patio
Schools
- Westside Elementary School
- Southwest Middle School
- Bayside High School
Utilities
- Central Heating and Cooling System
- 200+ Amp Service
- Private Water Source
- Well
- Electric Water Heater
- Septic Tank
- Cable TV Available
Listing and Financial Details
- Security Deposit $2,500
- Property Available on 12/1/25
- Tenant pays for cable TV, electricity, pest control, trash collection
- The owner pays for insurance, roof maintenance, taxes
- Rent includes sewer, water
- Negotiable Lease Term
- $75 Application Fee
- Assessor Parcel Number 29-36-13-Kk-01572.0-0026.00
Community Details
Overview
- No Home Owners Association
- Port Malabar Unit 32 Subdivision
Pet Policy
- Pets Allowed
- Pet Deposit $350
- 2 Pets Allowed
Map
Source: Space Coast MLS (Space Coast Association of REALTORS®)
MLS Number: 1062251
APN: 29-36-13-KK-01572.0-0026.00
- 490 Oakleaf St SW
- 498 Oakleaf St SW
- 403 Oakleaf St SW
- 490 Garfield St SW
- 422 Lackland St SW
- 551 Richmond Cir SW
- 561 Richmond Cir SW
- 571 Richmond Cir SW
- 581 Richmond Cir SW
- 572 Richmond SW
- 982 Richmond SW
- 591 Richmond Cir SW
- 582 Richmond Cir SW
- 601 Richmond Cir SW
- 611 Richmond Cir SW
- 602 Richmond Cir SW
- 621 Richmond Cir SW
- 981 Richmond SW
- 952 Richmond Cir SW
- 631 Richmond Cir SW
- 1377 Amelia Ave SW
- 475 La Coco St SW
- 521 Garbelmann St SW
- 311 La Croix Rd SW
- 1450 Degroodt Rd SW
- 1133 Hanover Ave
- 526 Falmouth St SW
- 280 Falls Church St SW
- 1146 Sexton Rd SW
- 1043 Corbin Cir SW
- 537 Cooper Ct
- 410 Flat River St SW
- 1664 La Maderia Dr SW
- 134 Inez St SE
- 426 Harrisburg St SW
- 561 Harrisburg St SW
- 518 Ganley St SW
- 1523 Elmhurst Cir SE
- 394 Mott St SW
- 764 Gelaso St SW
