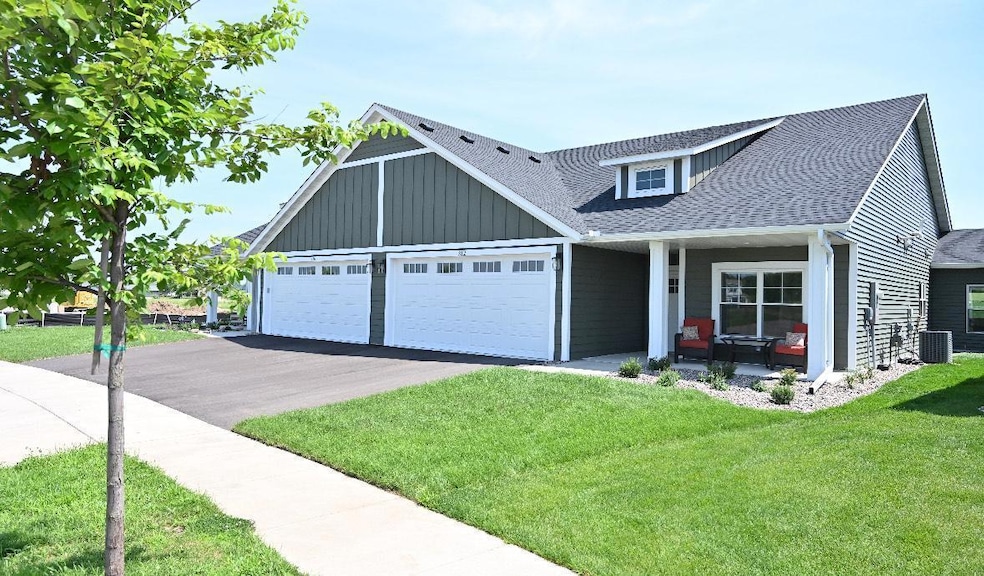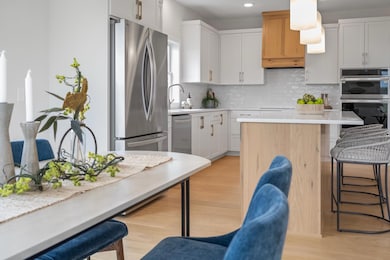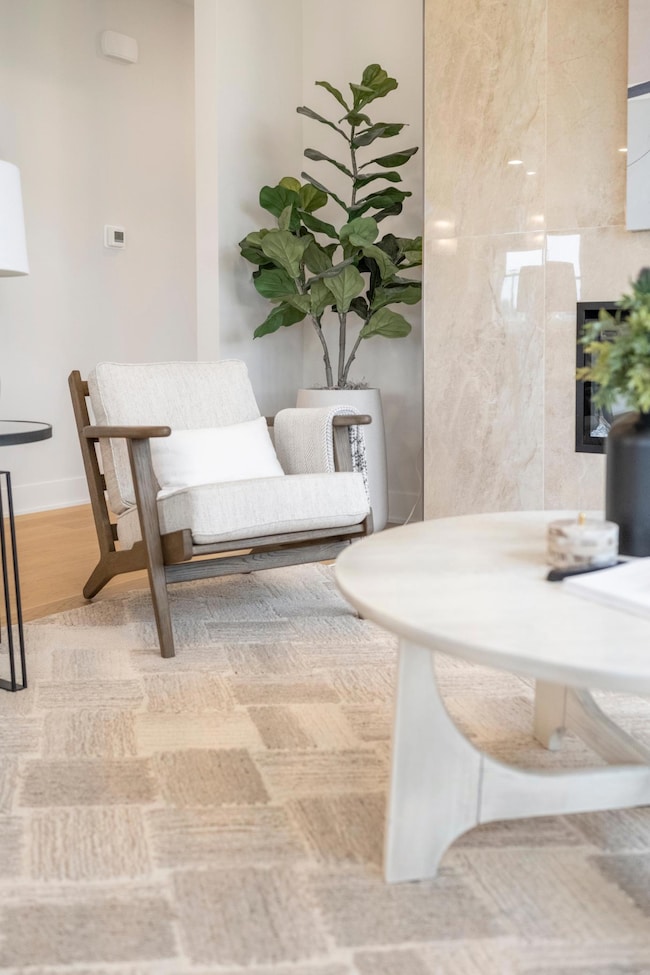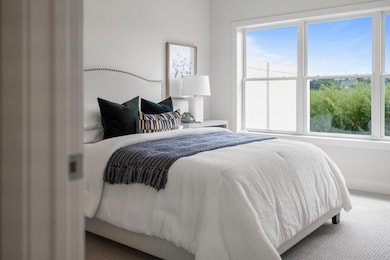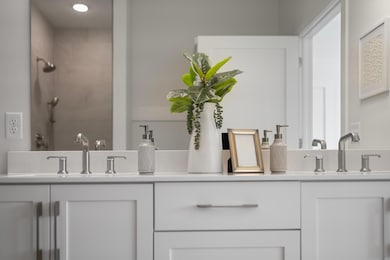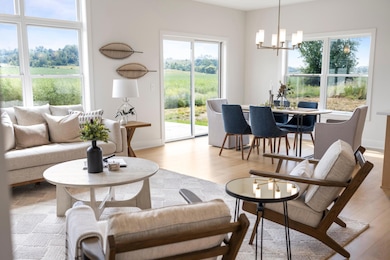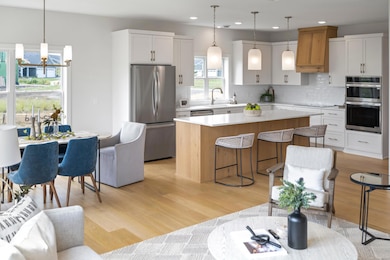410 Ford St E Northfield, MN 55057
Estimated payment $3,534/month
Highlights
- New Construction
- Home fronts a pond
- The kitchen features windows
- Spring Creek Elementary Rated A-
- Mud Room
- Porch
About This Home
Bright and beautifully designed, this 2 bed, 2 bath twinhome offers an open, airy layout with abundant natural light. Thoughtfully built with a barrier-free, single-level floor plan, this home combines style, comfort, and accessibility. Enjoy modern finishes, spacious living areas, and a layout that adapts to your lifestyle. Located on a quiet street in Northfield’s vibrant community, you’ll have easy access to walking paths, parks, schools, trails, and local businesses. Perfect for those looking to downsize or simplify, this home offers the ideal blend of tranquility and convenience — all in a brand-new, energy-efficient package.
Open House Schedule
-
Sunday, November 16, 20251:00 to 4:00 pm11/16/2025 1:00:00 PM +00:0011/16/2025 4:00:00 PM +00:00Add to Calendar
-
Friday, November 21, 20251:00 to 4:00 pm11/21/2025 1:00:00 PM +00:0011/21/2025 4:00:00 PM +00:00Add to Calendar
Townhouse Details
Home Type
- Townhome
Est. Annual Taxes
- $1,290
Year Built
- Built in 2025 | New Construction
Lot Details
- 5,227 Sq Ft Lot
- Lot Dimensions are 48 x 107
- Home fronts a pond
HOA Fees
- $275 Monthly HOA Fees
Parking
- 2 Car Attached Garage
- Heated Garage
- Insulated Garage
Home Design
- Twin Home
- Pitched Roof
- Vinyl Siding
Interior Spaces
- 1,639 Sq Ft Home
- 1-Story Property
- Electric Fireplace
- Mud Room
- Entrance Foyer
- Living Room with Fireplace
- Dining Room
- Basement
Kitchen
- Cooktop
- Microwave
- Dishwasher
- Disposal
- The kitchen features windows
Bedrooms and Bathrooms
- 2 Bedrooms
Laundry
- Laundry Room
- Washer and Dryer Hookup
Accessible Home Design
- No Interior Steps
- Accessible Pathway
Utilities
- Forced Air Heating and Cooling System
- Vented Exhaust Fan
- 200+ Amp Service
Additional Features
- Air Exchanger
- Porch
- Sod Farm
Community Details
- Association fees include hazard insurance, lawn care, ground maintenance, professional mgmt, snow removal
- Bluff View Town Homes Association, Phone Number (507) 366-1288
- Built by JOHNSON REILAND BUILDERS & REMODELERS INC
- Bluff View Community
- Bluff View Subdivision
Listing and Financial Details
- Assessor Parcel Number 2207329014
Map
Home Values in the Area
Average Home Value in this Area
Tax History
| Year | Tax Paid | Tax Assessment Tax Assessment Total Assessment is a certain percentage of the fair market value that is determined by local assessors to be the total taxable value of land and additions on the property. | Land | Improvement |
|---|---|---|---|---|
| 2025 | $5,274 | $94,000 | $94,000 | $0 |
| 2024 | $5,274 | $53,100 | $53,100 | $0 |
| 2023 | $162 | $53,100 | $53,100 | $0 |
| 2022 | $14 | $51,800 | $51,800 | $0 |
Property History
| Date | Event | Price | List to Sale | Price per Sq Ft |
|---|---|---|---|---|
| 11/14/2025 11/14/25 | For Sale | $598,000 | -- | $365 / Sq Ft |
Source: NorthstarMLS
MLS Number: 6815864
APN: 22.07.3.29.014
- 414 Ford St E
- 406 Ford St E
- 402 Ford St E
- 318 Ford St E
- 421 Ford St E
- 425 Ford St E
- 2432 Aspen St
- 2414 Elianna Dr
- 2330 Elianna Dr
- 2104 Aspen St
- 1908 Sibley View Ln
- XXXX Division St S
- 1907 Red Maple Ln
- 708 Maple Place
- 609 Afton Dr
- 2220 Greenfield Dr E
- 2015 Erie Dr
- 322 Aster Dr
- 2019 Erie Dr
- 2116 Park Pointe Dr
- 1900-1960 Roosevelt Dr
- 1370 Heritage Dr
- 1400 Heritage Dr
- 2005 Jefferson Rd
- 500 Woodley St W
- 2411-2431 Jefferson Rd
- 116 5th St E
- 710-740 N Highway 3
- 801 Kraewood Dr
- 80 West Ave W
- 601 1st Ave NE
- 616 2nd St NE
- 200 Heritage Place
- 123 2nd St NW
- 110 Riverchase Ct
- 128 2nd Ave NW Unit 2
- 1402 Division St W Unit 1
- 1402 Division St W Unit 7
- 1218 Aldrich Way
- 851 Faribault Rd
