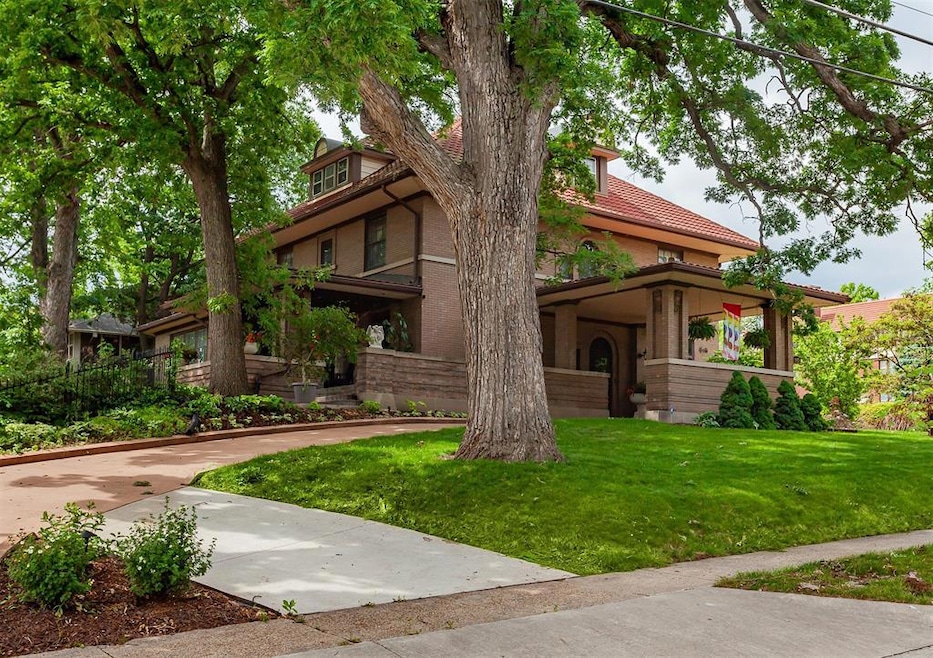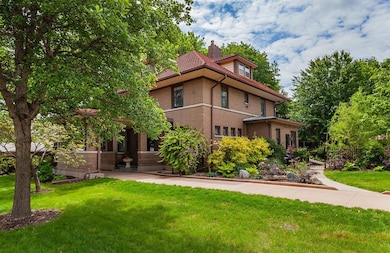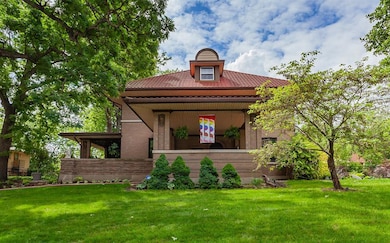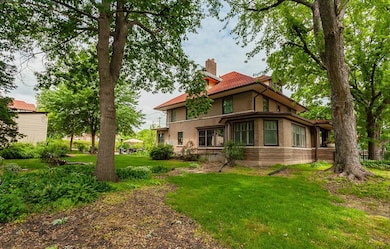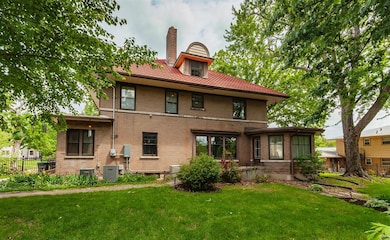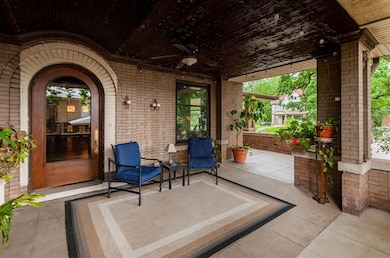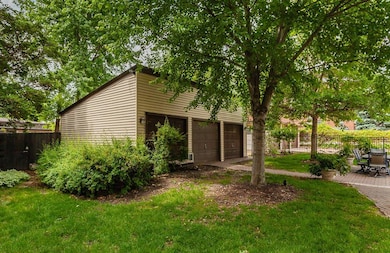410 Franklin Ave Des Moines, IA 50314
River Bend NeighborhoodEstimated payment $4,474/month
Highlights
- 0.52 Acre Lot
- Wood Flooring
- Mud Room
- Pond
- Sun or Florida Room
- Wine Refrigerator
About This Home
Looking for that statement home full of personality &
charm in a Historic District. Home is full of character
but w/ lots of updates and move in ready! With 6th
Ave corridor plans, close to downtown, new
Riverview project, bike trails & central location make
it easy to get to any location. Great outdoor space for
entertaining and relaxing w/ two 3 car garages w/ one
being set up as a heated shop. Updated chef's kitchen
perfect for creating those great meals w/ plenty of
room for guests in the beautiful formal dining room. 3
extra spacious bdrms on 2nd floor w/ 2 updated baths
& nice size laundry area. 3rd floor is an extra bonus
w/ great finished flex space & 3/4 bath. So much
amazing finished space to enjoy. Basement has loads
of potential with 2 egress windows & 2 full baths for
future finish. Whole house generator, updated 200
amp service, newer metal roof and steam heat with 2
newer central air units. Set up a showing today and
fall in love!
Home Details
Home Type
- Single Family
Est. Annual Taxes
- $7,740
Year Built
- Built in 1905
Lot Details
- 0.52 Acre Lot
- Lot Dimensions are 151.5x150
- Property is Fully Fenced
- Aluminum or Metal Fence
Home Design
- Brick Exterior Construction
- Brick Foundation
- Metal Roof
Interior Spaces
- 4,504 Sq Ft Home
- 3-Story Property
- Wood Burning Fireplace
- Mud Room
- Family Room
- Formal Dining Room
- Sun or Florida Room
- Wood Flooring
- Fire and Smoke Detector
- Basement
Kitchen
- Stove
- Microwave
- Dishwasher
- Wine Refrigerator
Bedrooms and Bathrooms
Laundry
- Laundry on upper level
- Dryer
- Washer
Parking
- 4 Car Detached Garage
- Driveway
Outdoor Features
- Pond
- Covered Patio or Porch
Utilities
- Central Air
- Hot Water Heating System
Community Details
- No Home Owners Association
Listing and Financial Details
- Assessor Parcel Number 08005031000000
Map
Home Values in the Area
Average Home Value in this Area
Tax History
| Year | Tax Paid | Tax Assessment Tax Assessment Total Assessment is a certain percentage of the fair market value that is determined by local assessors to be the total taxable value of land and additions on the property. | Land | Improvement |
|---|---|---|---|---|
| 2025 | $6,740 | $419,100 | $24,200 | $394,900 |
| 2024 | $6,740 | $361,700 | $20,800 | $340,900 |
| 2023 | $6,286 | $361,700 | $20,800 | $340,900 |
| 2022 | $6,236 | $279,000 | $17,300 | $261,700 |
| 2021 | $5,768 | $279,000 | $17,300 | $261,700 |
| 2020 | $5,984 | $243,000 | $15,200 | $227,800 |
| 2019 | $5,626 | $243,000 | $15,200 | $227,800 |
| 2018 | $5,562 | $221,100 | $13,600 | $207,500 |
| 2017 | $5,312 | $221,100 | $13,600 | $207,500 |
| 2016 | $5,168 | $208,200 | $12,800 | $195,400 |
| 2015 | $5,168 | $208,200 | $12,800 | $195,400 |
| 2014 | $4,752 | $197,900 | $12,200 | $185,700 |
Property History
| Date | Event | Price | List to Sale | Price per Sq Ft |
|---|---|---|---|---|
| 10/14/2025 10/14/25 | For Sale | $725,000 | -- | $161 / Sq Ft |
Purchase History
| Date | Type | Sale Price | Title Company |
|---|---|---|---|
| Quit Claim Deed | -- | -- | |
| Quit Claim Deed | -- | -- | |
| Quit Claim Deed | -- | None Listed On Document | |
| Interfamily Deed Transfer | -- | Itc | |
| Warranty Deed | $189,500 | None Available |
Mortgage History
| Date | Status | Loan Amount | Loan Type |
|---|---|---|---|
| Previous Owner | $243,800 | New Conventional | |
| Previous Owner | $190,000 | Purchase Money Mortgage |
Source: Des Moines Area Association of REALTORS®
MLS Number: 728329
APN: 080-05031000000
- 1809 Arlington Ave Unit 2
- 1809 Arlington Ave Unit 10
- 1805 Arlington Ave Unit 7
- 1614 Arlington Ave Unit 4
- 1345 7th St Unit B
- 1259 10th St Unit 1
- 2826 Oxford St
- 1420 Pennsylvania Ave
- 1622 E 8th St
- 1435 University Ave
- 1501 University Ave
- 1326 E 9th St
- 1100 E 6th St
- 1106 Garfield Ave
- 921 6th Ave
- 922 8th St
- 220 Maple St
- 1131 Euclid Ave Unit 2
- 1333 22nd St
- 1332 E Sheridan Ave
