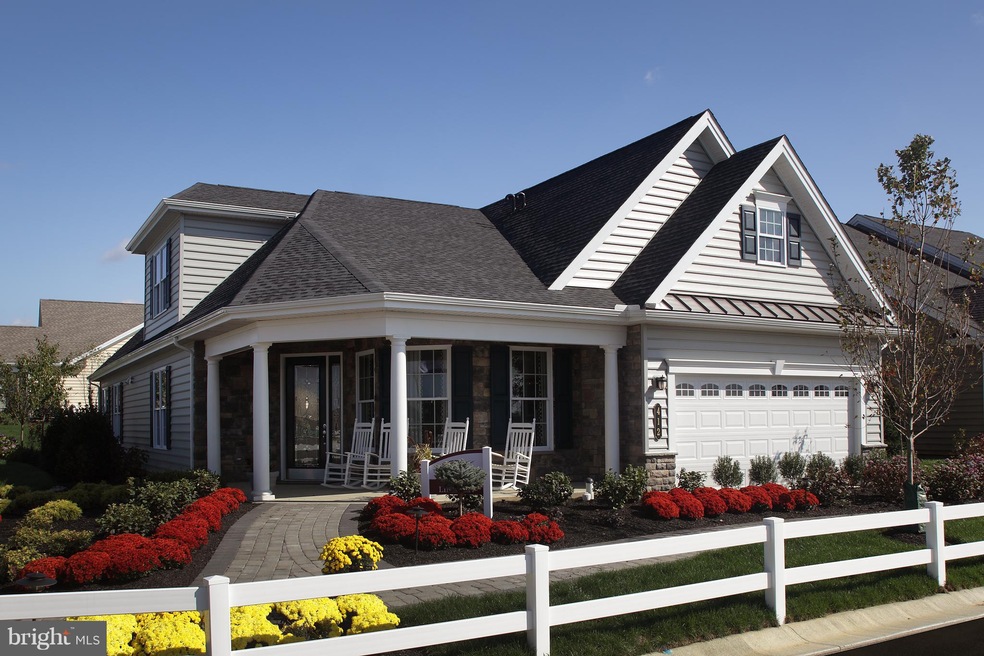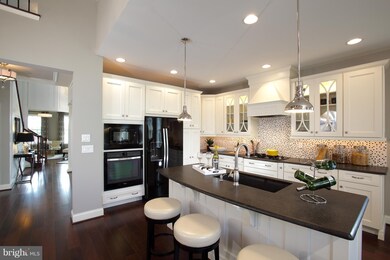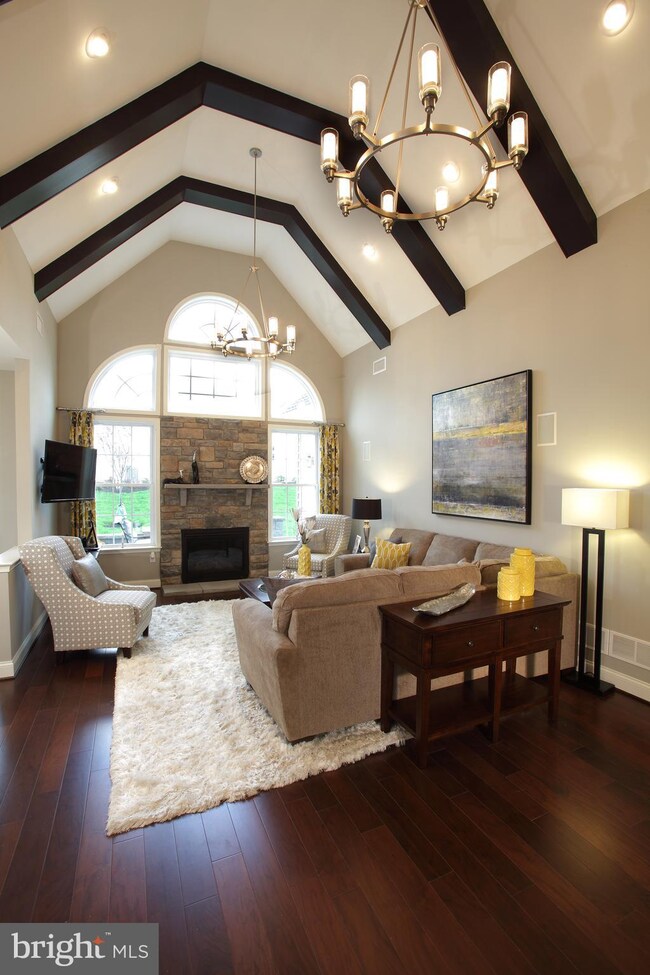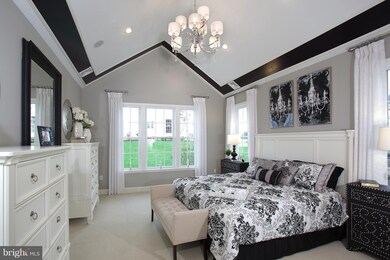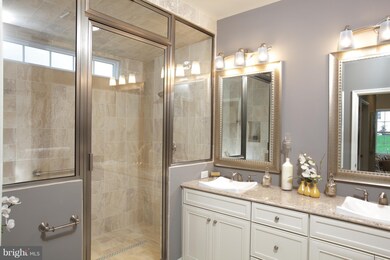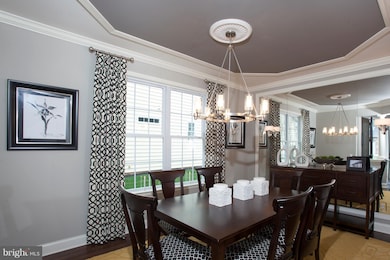
410 General Dr Unit 454 Mechanicsburg, PA 17050
Silver Spring NeighborhoodEstimated Value: $507,000 - $662,000
Highlights
- Fitness Center
- Private Pool
- Open Floorplan
- Newly Remodeled
- Senior Living
- Cape Cod Architecture
About This Home
As of February 2018Silver Spring 55+ Adult Lifestyle Community Lincoln II model offers 1st flr Master Suites; 3rd br,loft & bth on 2nd. Clubhouse!9' ceilings, lndscpng package, patio or deck, 2car garage w/ opener. Addditional location premium applies.
Last Agent to Sell the Property
Traditions Realty License #RM421988 Listed on: 02/01/2018
Home Details
Home Type
- Single Family
Est. Annual Taxes
- $7,700
Year Built
- Built in 2018 | Newly Remodeled
Lot Details
- 2,091
HOA Fees
- $235 Monthly HOA Fees
Parking
- 2 Car Attached Garage
- Garage Door Opener
- Driveway
Home Design
- Cape Cod Architecture
- Brick Exterior Construction
- Fiberglass Roof
- Asphalt Roof
- Stone Siding
- Vinyl Siding
Interior Spaces
- 2,824 Sq Ft Home
- Property has 2 Levels
- Open Floorplan
- Ceiling Fan
- Entrance Foyer
- Family Room
- Dining Room
- Fire and Smoke Detector
- Laundry Room
Kitchen
- Electric Oven or Range
- Dishwasher
- Trash Compactor
- Disposal
Bedrooms and Bathrooms
- 3 Bedrooms | 2 Main Level Bedrooms
- En-Suite Primary Bedroom
- 3 Full Bathrooms
Accessible Home Design
- Accessible Elevator Installed
- Halls are 48 inches wide or more
- Chairlift
- Garage doors are at least 85 inches wide
- Doors swing in
- Doors with lever handles
- Receding Pocket Doors
- Doors are 32 inches wide or more
- More Than Two Accessible Exits
- Entry Slope Less Than 1 Foot
Pool
- Private Pool
Utilities
- Cooling System Utilizes Natural Gas
- Forced Air Heating and Cooling System
- Natural Gas Water Heater
Listing and Financial Details
- Tax Lot 454
Community Details
Overview
- Senior Living
- Association fees include lawn maintenance, recreation facility, snow removal
- Senior Community | Residents must be 55 or older
- Built by TRADITIONS OF AMERICA
- Silver Spring Subdivision, Lincoln Ii Floorplan
- Silver Spring Community
Amenities
- Party Room
- Recreation Room
Recreation
- Tennis Courts
- Fitness Center
- Community Pool
Ownership History
Purchase Details
Home Financials for this Owner
Home Financials are based on the most recent Mortgage that was taken out on this home.Similar Homes in Mechanicsburg, PA
Home Values in the Area
Average Home Value in this Area
Purchase History
| Date | Buyer | Sale Price | Title Company |
|---|---|---|---|
| Snyder Kayla Sue | $531,332 | None Available |
Mortgage History
| Date | Status | Borrower | Loan Amount |
|---|---|---|---|
| Open | Snyder Kayla Sue | $175,000 | |
| Closed | Snyder Kayla Sue | $234,000 |
Property History
| Date | Event | Price | Change | Sq Ft Price |
|---|---|---|---|---|
| 02/01/2018 02/01/18 | Sold | $531,333 | 0.0% | $188 / Sq Ft |
| 02/01/2018 02/01/18 | Pending | -- | -- | -- |
| 02/01/2018 02/01/18 | For Sale | $531,333 | -- | $188 / Sq Ft |
Tax History Compared to Growth
Tax History
| Year | Tax Paid | Tax Assessment Tax Assessment Total Assessment is a certain percentage of the fair market value that is determined by local assessors to be the total taxable value of land and additions on the property. | Land | Improvement |
|---|---|---|---|---|
| 2025 | $7,700 | $477,800 | $0 | $477,800 |
| 2024 | $7,325 | $477,800 | $0 | $477,800 |
| 2023 | $6,955 | $477,800 | $0 | $477,800 |
| 2022 | $6,784 | $477,800 | $0 | $477,800 |
| 2021 | $6,638 | $477,800 | $0 | $477,800 |
| 2020 | $6,514 | $477,800 | $0 | $477,800 |
| 2019 | $6,407 | $477,800 | $0 | $477,800 |
| 2018 | $66 | $5,000 | $5,000 | $0 |
Agents Affiliated with this Home
-
David Biddison
D
Seller's Agent in 2018
David Biddison
Traditions Realty
(267) 546-2274
7 in this area
193 Total Sales
Map
Source: Bright MLS
MLS Number: 1005917311
APN: 38-23-0571-001 U454
- 309 Valor Dr
- 323 Valor Dr
- 423 General Dr
- 226 Loyal Dr
- 116 Kensington Place
- 152 Independence Way
- 6 Briar Gate Rd
- 6 Briargate Rd
- 103 Notting Hill Ct
- 102 Kensington Place
- 116 Independence Way
- 31 Presidents Dr
- 53 Presidents Dr
- 80 Presidents Dr
- 25 Bourbon Red Dr
- 17 Clouser Road Spur
- 138 Congress Dr
- 129 Congress Dr
- 911 Nixon Dr
- 1217 Gross Dr
- 410 General Dr Unit 454
- 412 General Dr Unit 455
- 458 General Dr Unit 458
- 452 General Dr Unit 452
- 458 General Dr
- 453 General Dr Unit 453
- 414 General Dr Unit 456
- 399 General Dr
- 311 Valor Dr
- 311 Valor Dr Unit 481
- 313 Valor Dr
- 313 Valor Dr Unit 480
- 398 General Dr
- 309 Valor Dr Unit 482
- 315 Valor Dr Unit 479
- 413 General Dr
- 413 General Dr Unit 433
- 407 General Dr
- 307 Valor Dr
- 307 Valor Dr Unit 483
