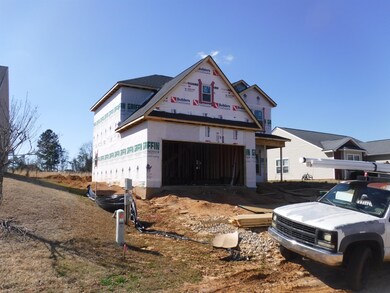
Estimated Value: $246,000 - $278,000
Highlights
- Granite Countertops
- Covered patio or porch
- Double Pane Windows
- Langston Road Elementary School Rated A-
- 2 Car Attached Garage
- Kitchen Island
About This Home
As of August 2022PARTIALLY COMPLETED 2-Story, 3BRs, 2.5 Baths - STILL AFFORDABLE! The "CRAFTSMAN" Floor Plan features an OPEN Plan downstairs, kitchen with custom work island, granite, pantry, stainless appliances, and LVP Flooring throughout the entire first floor! Drop Zone area & half-bath are also downstairs. Upstairs are three generously sized bedrooms, washroom, and Primary Suite with double sinks, large walk-in closet, and CUSTOM TILED SHOWER !! HUGE attic/storage area off the Primary BR. Covered front and back porches. Call Agent for more details and approximate completion date of this NEW CONSTRUCTION HOME!
Home Details
Home Type
- Single Family
Est. Annual Taxes
- $3,602
Year Built
- Built in 2022 | Under Construction
Lot Details
- 8,712 Sq Ft Lot
- Lot Dimensions are 56x100x83x100
- Sprinkler System
Home Design
- Slab Foundation
- Vinyl Siding
Interior Spaces
- 1,606 Sq Ft Home
- 2-Story Property
- Ceiling Fan
- Double Pane Windows
- Dining Room
- Storage In Attic
Kitchen
- Electric Range
- Microwave
- Dishwasher
- Kitchen Island
- Granite Countertops
- Disposal
Flooring
- Carpet
- Luxury Vinyl Plank Tile
Bedrooms and Bathrooms
- 3 Bedrooms
Parking
- 2 Car Attached Garage
- Garage Door Opener
Outdoor Features
- Covered patio or porch
Utilities
- Central Heating and Cooling System
- Heat Pump System
- Cable TV Available
Listing and Financial Details
- Tax Lot 14
Ownership History
Purchase Details
Home Financials for this Owner
Home Financials are based on the most recent Mortgage that was taken out on this home.Purchase Details
Home Financials for this Owner
Home Financials are based on the most recent Mortgage that was taken out on this home.Purchase Details
Home Financials for this Owner
Home Financials are based on the most recent Mortgage that was taken out on this home.Similar Homes in Perry, GA
Home Values in the Area
Average Home Value in this Area
Purchase History
| Date | Buyer | Sale Price | Title Company |
|---|---|---|---|
| Oneal Damber S | $244,900 | None Listed On Document | |
| Somers Brothers Construction Llc | $30,000 | None Available | |
| Properties By Dean Llc | $30,000 | Varner & Peacock Llc |
Mortgage History
| Date | Status | Borrower | Loan Amount |
|---|---|---|---|
| Open | Oneal Damber S | $244,900 | |
| Previous Owner | Somers Brothers Construction Llc | $140,679 |
Property History
| Date | Event | Price | Change | Sq Ft Price |
|---|---|---|---|---|
| 08/25/2022 08/25/22 | Sold | $244,900 | 0.0% | $152 / Sq Ft |
| 03/31/2022 03/31/22 | Pending | -- | -- | -- |
| 03/13/2022 03/13/22 | For Sale | $244,900 | -- | $152 / Sq Ft |
Tax History Compared to Growth
Tax History
| Year | Tax Paid | Tax Assessment Tax Assessment Total Assessment is a certain percentage of the fair market value that is determined by local assessors to be the total taxable value of land and additions on the property. | Land | Improvement |
|---|---|---|---|---|
| 2024 | $3,602 | $98,040 | $12,000 | $86,040 |
| 2023 | $3,471 | $93,840 | $12,000 | $81,840 |
| 2022 | $67 | $7,800 | $7,800 | $0 |
| 2021 | $120 | $5,200 | $5,200 | $0 |
| 2020 | $194 | $5,200 | $5,200 | $0 |
| 2019 | $121 | $5,200 | $5,200 | $0 |
| 2018 | $121 | $5,200 | $5,200 | $0 |
| 2017 | $140 | $6,000 | $6,000 | $0 |
| 2016 | $126 | $5,400 | $5,400 | $0 |
| 2015 | $126 | $5,400 | $5,400 | $0 |
| 2014 | -- | $5,400 | $5,400 | $0 |
| 2013 | -- | $6,000 | $6,000 | $0 |
Agents Affiliated with this Home
-
Penny Hilton

Seller's Agent in 2022
Penny Hilton
KEG REALTORS
(478) 808-6795
133 Total Sales
-
Michael Bush

Buyer's Agent in 2022
Michael Bush
SOUTHERN CLASSIC REALTORS
(478) 320-3281
55 Total Sales
Map
Source: Central Georgia MLS
MLS Number: 221467
APN: 0P0700014000
- 417 Haddenham Ct
- 3054 Cellar Ln
- 3052 Cellar Ln
- 3048 Cellar Ln
- 3046 Cellar Ln
- 209 Overton Dr
- 210 Overton Dr
- 103 Bramblewood Ln
- 106 Breakwater Way
- 104 Breakwater Way
- 316 Rippling Water Way
- 101 Saraland Trail
- 326 Rippling Water Way
- 102 Nash Ct
- 100 Saraland Trail
- 0 Hwy 41 & Langston Rd Unit M170042
- 104 Nash Ct
- 106 Nash Ct
- 108 Nash Ct
- 110 Nash Ct
- 410 Haddenham Ct
- 414 Haddenham Ct
- 408 Haddenham Ct
- 418 Haddenham Ct
- 415 Haddenham Ct
- 413 Haddenham Ct
- 404 Haddenham Ct
- 419 Haddenham Ct
- 422 Haddenham Ct
- 409 Haddenham Ct
- 400 Haddenham Ct
- 407 Haddenham Ct
- 421 Haddenham Ct
- 126 Magnum Way
- 308 Haddenham Ct
- 124 Magnum Way
- 405 Haddenham Ct
- 423 Haddenham Ct
- 306 Haddenham Ct
- 403 Haddenham Ct

