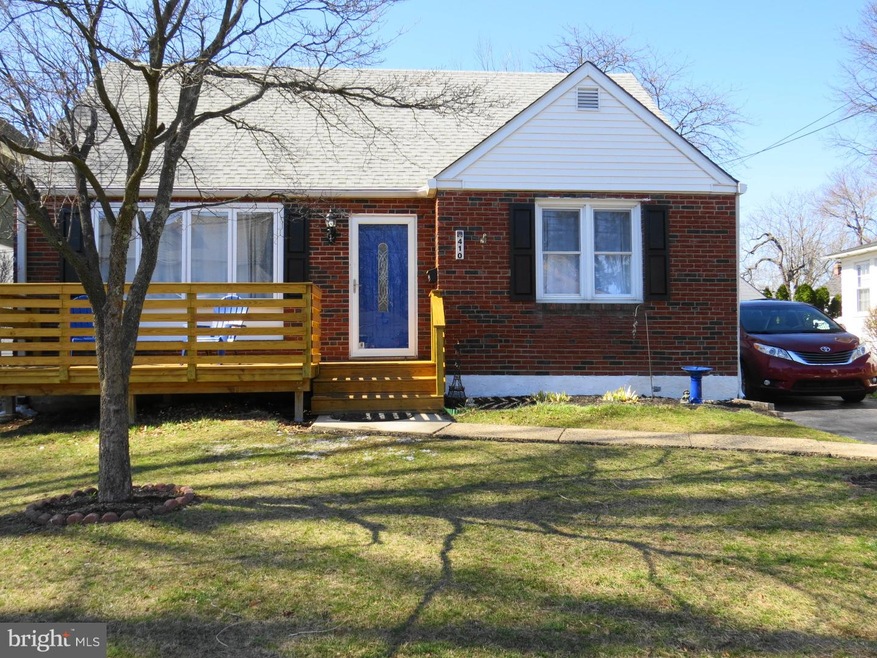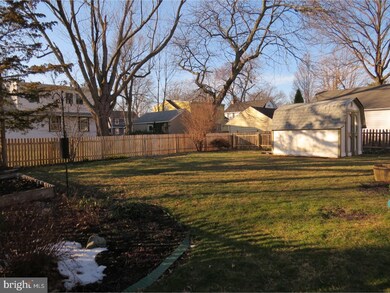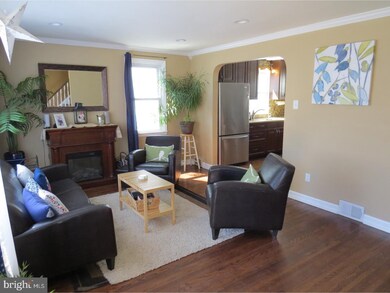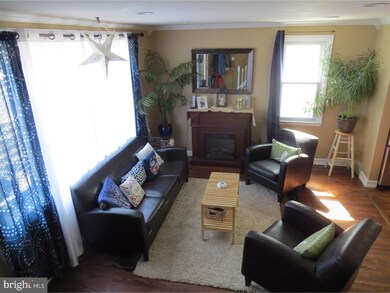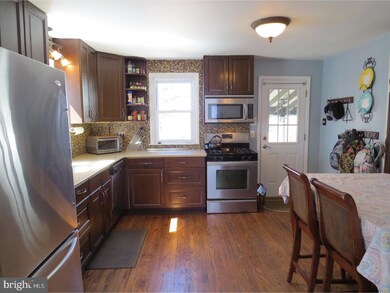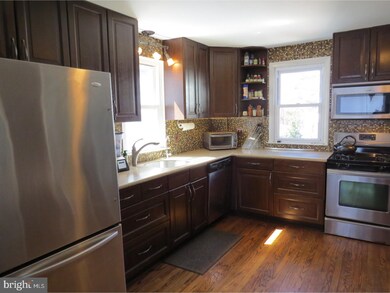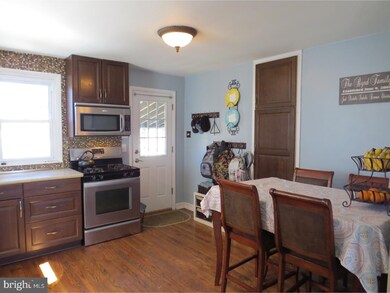
410 Hamel Ave Glenside, PA 19038
Highlights
- Deck
- Contemporary Architecture
- Attic
- Abington Senior High School Rated A-
- Wood Flooring
- No HOA
About This Home
As of March 2020Bright and cheery Glenside home filled with plenty of natural light. Updated and move-in ready. Freshly painted throughout, and gleaming hardwood floors have been refinished. NEW kitchen with 39" cabinets, built in pantry, stainless appliances and tile back splash. Living room has recessed lighting and crown molding. Updated bathrooms. Second floor bath was JUST finished with new vanity, toilet, floor and walls. Second floor cedar closet, eve storage, and pull down steps to attic. Plenty of closet space throughout. Master bedroom on first or second floor...you choose! Second floor master has dressing area. Full dry basement with outside walk up can add an additional 700 square feet in living space. Heater, Central Air and water heater new in 2013. Large screened in porch provides good space for outdoor living. Nice yard with shed for storage. Award winning Abington School District and Copper Beech Elementary! Walk to R-5 train line, shops and neighborhood parks and swimming complex. Convenient to major routes of travel. Just move in and unpack...all of the work has been done for you! Showings begin Saturday at 1:00 Open House 1-3 Sunday
Last Agent to Sell the Property
Keller Williams Real Estate-Horsham License #2440632 Listed on: 03/23/2017

Home Details
Home Type
- Single Family
Est. Annual Taxes
- $4,306
Year Built
- Built in 1954
Lot Details
- 5,500 Sq Ft Lot
- Property is in good condition
Home Design
- Contemporary Architecture
- Brick Exterior Construction
- Shingle Siding
Interior Spaces
- 1,561 Sq Ft Home
- Property has 2 Levels
- Ceiling Fan
- Skylights
- Replacement Windows
- Bay Window
- Living Room
- Attic
Kitchen
- Eat-In Kitchen
- Butlers Pantry
- Built-In Range
- Built-In Microwave
- Dishwasher
Flooring
- Wood
- Tile or Brick
Bedrooms and Bathrooms
- 4 Bedrooms
- En-Suite Primary Bedroom
- 2 Full Bathrooms
Basement
- Basement Fills Entire Space Under The House
- Exterior Basement Entry
- Laundry in Basement
Parking
- 3 Open Parking Spaces
- 3 Parking Spaces
- Private Parking
- Driveway
- On-Street Parking
Outdoor Features
- Deck
- Exterior Lighting
- Shed
- Porch
Schools
- Copper Beech Elementary School
- Abington Junior Middle School
- Abington Senior High School
Utilities
- Central Air
- Heating System Uses Gas
- Natural Gas Water Heater
- Cable TV Available
Community Details
- No Home Owners Association
- Glenside Subdivision
Listing and Financial Details
- Tax Lot 077
- Assessor Parcel Number 30-00-26320-002
Ownership History
Purchase Details
Home Financials for this Owner
Home Financials are based on the most recent Mortgage that was taken out on this home.Purchase Details
Home Financials for this Owner
Home Financials are based on the most recent Mortgage that was taken out on this home.Purchase Details
Home Financials for this Owner
Home Financials are based on the most recent Mortgage that was taken out on this home.Similar Homes in Glenside, PA
Home Values in the Area
Average Home Value in this Area
Purchase History
| Date | Type | Sale Price | Title Company |
|---|---|---|---|
| Deed | $322,000 | Title Services | |
| Deed | $272,900 | Cross Keys Abstract | |
| Deed | $238,000 | None Available |
Mortgage History
| Date | Status | Loan Amount | Loan Type |
|---|---|---|---|
| Open | $289,800 | New Conventional | |
| Previous Owner | $212,000 | New Conventional | |
| Previous Owner | $228,937 | No Value Available | |
| Previous Owner | $20,350 | No Value Available | |
| Previous Owner | $226,100 | No Value Available |
Property History
| Date | Event | Price | Change | Sq Ft Price |
|---|---|---|---|---|
| 03/24/2020 03/24/20 | Sold | $322,000 | -0.3% | $206 / Sq Ft |
| 02/19/2020 02/19/20 | Price Changed | $323,000 | +4.2% | $207 / Sq Ft |
| 02/16/2020 02/16/20 | Pending | -- | -- | -- |
| 02/13/2020 02/13/20 | For Sale | $309,999 | +13.6% | $199 / Sq Ft |
| 05/25/2017 05/25/17 | Sold | $272,900 | +1.1% | $175 / Sq Ft |
| 04/30/2017 04/30/17 | For Sale | $269,900 | 0.0% | $173 / Sq Ft |
| 04/06/2017 04/06/17 | Pending | -- | -- | -- |
| 03/23/2017 03/23/17 | For Sale | $269,900 | -- | $173 / Sq Ft |
Tax History Compared to Growth
Tax History
| Year | Tax Paid | Tax Assessment Tax Assessment Total Assessment is a certain percentage of the fair market value that is determined by local assessors to be the total taxable value of land and additions on the property. | Land | Improvement |
|---|---|---|---|---|
| 2024 | $5,182 | $111,880 | -- | -- |
| 2023 | $4,966 | $111,880 | $0 | $0 |
| 2022 | $4,806 | $111,880 | $0 | $0 |
| 2021 | $4,547 | $111,880 | $0 | $0 |
| 2020 | $4,482 | $111,880 | $0 | $0 |
| 2019 | $4,482 | $111,880 | $0 | $0 |
| 2018 | $4,482 | $111,880 | $0 | $0 |
| 2017 | $4,350 | $111,880 | $0 | $0 |
| 2016 | $4,306 | $111,880 | $0 | $0 |
| 2015 | $4,048 | $111,880 | $0 | $0 |
| 2014 | $4,048 | $111,880 | $0 | $0 |
Agents Affiliated with this Home
-
Diane Cardano-Casaci

Seller's Agent in 2020
Diane Cardano-Casaci
EXP Realty, LLC
(215) 576-8666
11 in this area
161 Total Sales
-
Jeanne Polizzi

Buyer's Agent in 2020
Jeanne Polizzi
Coldwell Banker Realty
(215) 767-7814
4 in this area
141 Total Sales
-
Margaret & Mark Bythrow

Seller's Agent in 2017
Margaret & Mark Bythrow
Keller Williams Real Estate-Horsham
(215) 738-3881
25 in this area
81 Total Sales
-
Mark Bythrow
M
Seller Co-Listing Agent in 2017
Mark Bythrow
Keller Williams Real Estate-Horsham
23 in this area
69 Total Sales
-
Don Rowley from Coldwell Bank
D
Buyer's Agent in 2017
Don Rowley from Coldwell Bank
Coldwell Banker Hearthside Realtors
(215) 272-8000
1 in this area
81 Total Sales
Map
Source: Bright MLS
MLS Number: 1003151383
APN: 30-00-26320-002
- 354 Monroe Ave
- 504 Hamel Ave
- 326 Maple Ave
- 626 Jackson Ave
- 241 Edge Hill Rd
- 142 Central Ave
- 0 Tyson Ave Unit PAMC2112670
- 3082 Limekiln Pike
- 415 N Tyson Ave
- 596 N Tyson Ave
- 2610 Dumont Ave
- 241 Chelsea Ave
- 245 Linden Ave
- 628 Edge Hill Rd
- 332 Logan Ave
- 122 Logan Ave
- 744 G Ave
- 765 Brooke Rd
- 0 Girard Ave
- 63 Chelfield Rd
