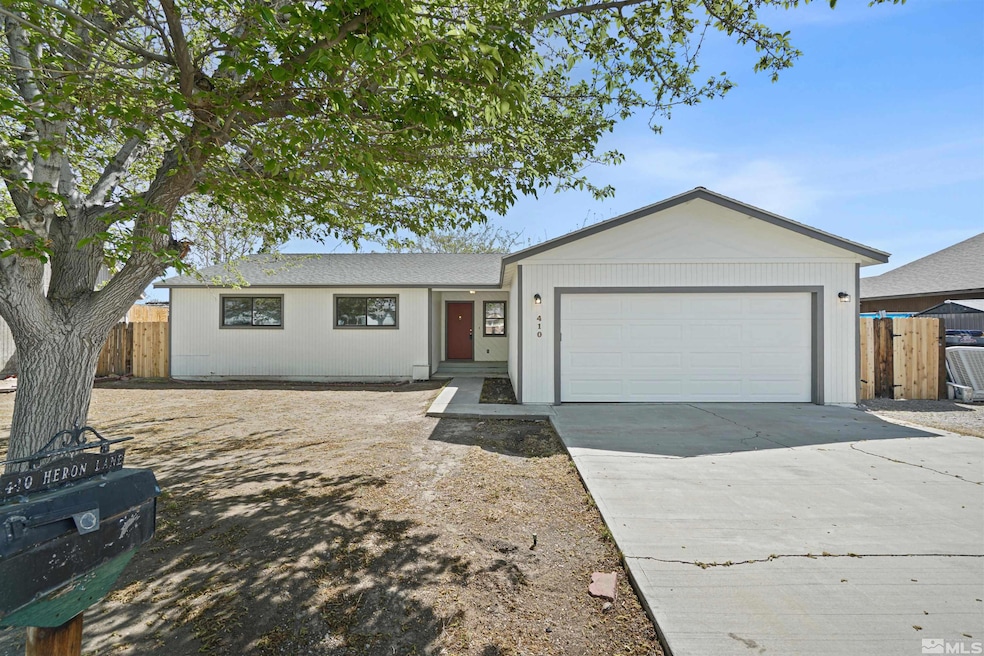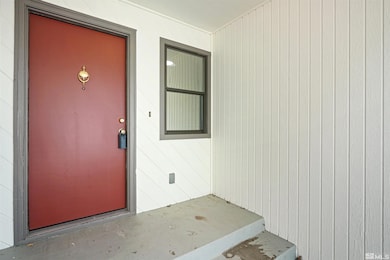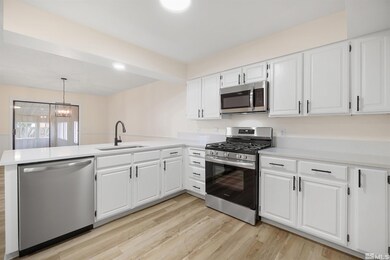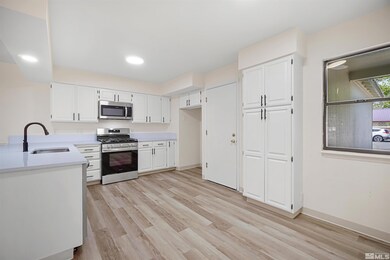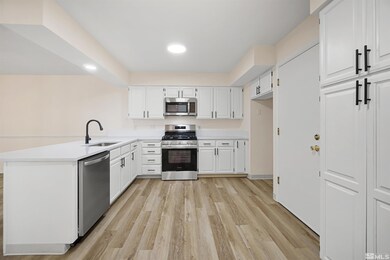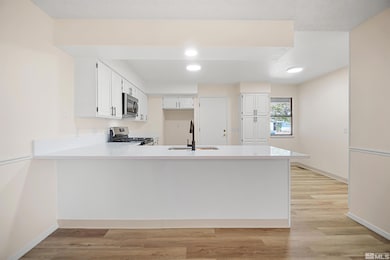UNDER CONTRACT
$40K PRICE DROP
410 Heron Ln Fallon, NV 89406
Estimated payment $2,053/month
Total Views
10,911
3
Beds
2
Baths
1,477
Sq Ft
$244
Price per Sq Ft
Highlights
- Wood Burning Stove
- Sun or Florida Room
- 2 Car Attached Garage
- Lahontan Elementary School Rated A-
- No HOA
- Double Pane Windows
About This Home
Beautiful move in ready home featuring 3 bedrooms, 2 bathrooms, and a 2 car garage!, Buyer and Buyer's agent to verify all information provided on MLS. Seller is related to listing agent. Seller is a licensed realtor in Nevada.
Home Details
Home Type
- Single Family
Est. Annual Taxes
- $1,981
Year Built
- Built in 1984
Lot Details
- 6,970 Sq Ft Lot
- Back Yard Fenced
- Level Lot
- Property is zoned R1-5K
Parking
- 2 Car Attached Garage
Home Design
- Pitched Roof
- Shingle Roof
- Composition Roof
- Wood Siding
- Stick Built Home
Interior Spaces
- 1,477 Sq Ft Home
- 1-Story Property
- Wood Burning Stove
- Double Pane Windows
- Living Room with Fireplace
- Combination Kitchen and Dining Room
- Sun or Florida Room
- Crawl Space
- Laundry in Garage
Kitchen
- Built-In Oven
- Gas Oven
- Gas Range
- Dishwasher
Flooring
- Carpet
- Laminate
Bedrooms and Bathrooms
- 3 Bedrooms
- 2 Full Bathrooms
- Primary Bathroom includes a Walk-In Shower
Outdoor Features
- Patio
Schools
- Churchill Middle School
- Churchill High School
Utilities
- No Cooling
- Heating System Uses Natural Gas
- Gas Water Heater
Community Details
- No Home Owners Association
- Fallon Community
- The community has rules related to covenants, conditions, and restrictions
Listing and Financial Details
- Assessor Parcel Number 001-023-02
Map
Create a Home Valuation Report for This Property
The Home Valuation Report is an in-depth analysis detailing your home's value as well as a comparison with similar homes in the area
Home Values in the Area
Average Home Value in this Area
Tax History
| Year | Tax Paid | Tax Assessment Tax Assessment Total Assessment is a certain percentage of the fair market value that is determined by local assessors to be the total taxable value of land and additions on the property. | Land | Improvement |
|---|---|---|---|---|
| 2025 | $1,816 | $62,308 | $21,700 | $40,608 |
| 2024 | $1,816 | $61,293 | $19,950 | $41,343 |
| 2023 | $1,816 | $59,238 | $19,950 | $39,288 |
| 2022 | $1,500 | $46,278 | $11,900 | $34,378 |
| 2021 | $1,458 | $45,626 | $11,900 | $33,726 |
| 2020 | $1,349 | $42,576 | $11,900 | $30,676 |
| 2019 | $1,310 | $41,978 | $11,900 | $30,078 |
| 2018 | $1,250 | $41,570 | $11,900 | $29,670 |
| 2017 | $1,213 | $40,473 | $10,500 | $29,973 |
| 2016 | $1,182 | $34,428 | $7,700 | $26,728 |
| 2015 | $1,159 | $31,633 | $7,700 | $23,933 |
| 2014 | $1,131 | $29,868 | $7,875 | $21,993 |
Source: Public Records
Property History
| Date | Event | Price | List to Sale | Price per Sq Ft |
|---|---|---|---|---|
| 09/23/2025 09/23/25 | Price Changed | $359,900 | -1.4% | $244 / Sq Ft |
| 08/27/2025 08/27/25 | Price Changed | $364,900 | -2.7% | $247 / Sq Ft |
| 08/13/2025 08/13/25 | Price Changed | $374,900 | -1.3% | $254 / Sq Ft |
| 07/23/2025 07/23/25 | Price Changed | $379,900 | -2.6% | $257 / Sq Ft |
| 06/02/2025 06/02/25 | Price Changed | $389,900 | -2.5% | $264 / Sq Ft |
| 05/07/2025 05/07/25 | For Sale | $399,900 | -- | $271 / Sq Ft |
Source: Northern Nevada Regional MLS
Purchase History
| Date | Type | Sale Price | Title Company |
|---|---|---|---|
| Trustee Deed | $266,600 | None Listed On Document |
Source: Public Records
Source: Northern Nevada Regional MLS
MLS Number: 250005954
APN: 001-023-02
Nearby Homes
- 714 Noel Ln
- 365 Kathy St Unit 3
- 641 Megan Way
- 738 Noel Ln
- 775 Karry Way
- 1004 Conifer Dr
- 751 Colorado Ln
- 654 Sycamore Dr
- 009-291-74 00929174
- 126 S Laverne St
- 815 Great Basin Ln
- 505 Hunter Park Way
- 250 S Taylor St
- 12017 Power Line Rd
- 882 Great Basin Ln
- 365 W Richards St
- 696 Sunrise Terrace
- 215 Hunter Park Way
- 604 Serpa Place
- 00 Serpa Place
