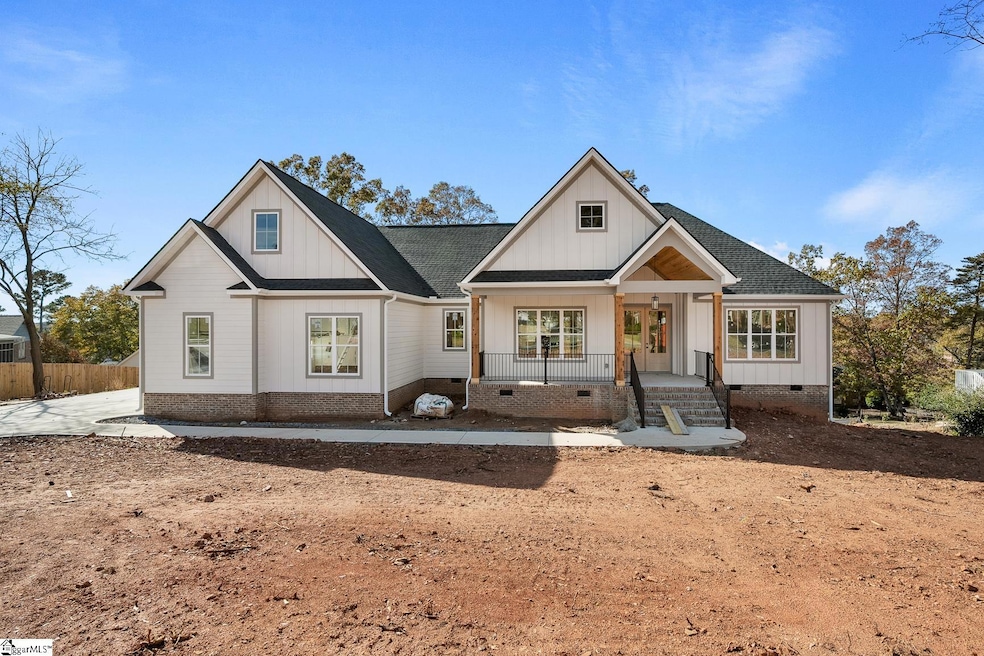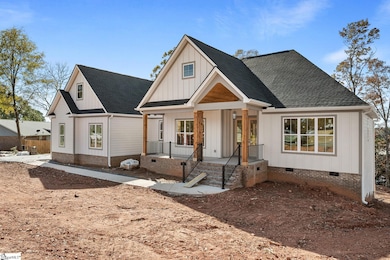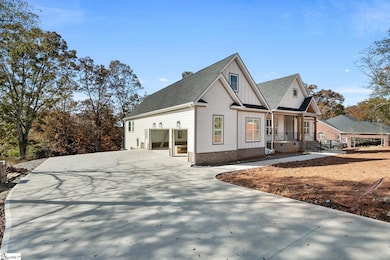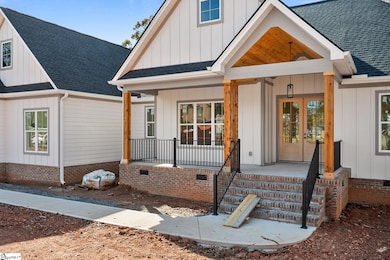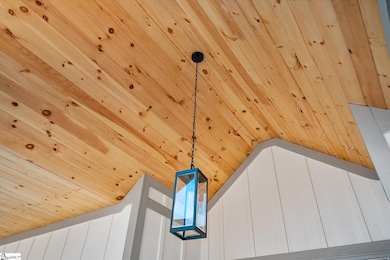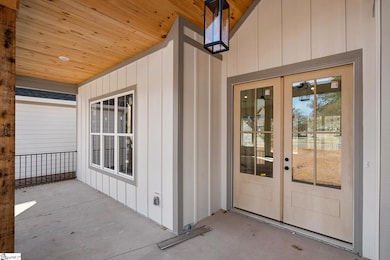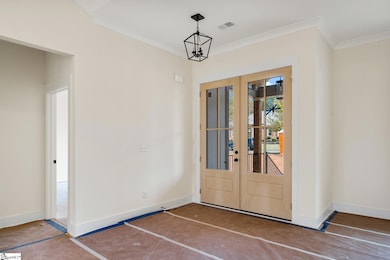410 Holly Ridge Dr Anderson, SC 29621
Estimated payment $3,468/month
Highlights
- Popular Property
- New Construction
- Craftsman Architecture
- Concord Elementary School Rated A
- Open Floorplan
- Deck
About This Home
Come and see 410 Holly Ridge's newest abode, the newest home on this established road! Tucked into the sought-after Holly Creek subdivision, an established neighborhood inside Anderson city limits with affordable utilities and access to all major shopping, restaurants, medical, fitness and more! From the moment you arrive, the stunning exterior and covered, tongue and groove planked front porch set an inviting tone. This floor plan supports an easy, elevated lifestyle. Cathedral ceilings, a custom accented gas-log fireplace, and quartz countertops create a warm but refined main-living environment. The kitchen’s flow to both the living room and the casual dining room make everything from weeknight dinners to holiday hosting feel simpler. The main-level primary suite offers a quiet retreat with a walk-in shower, separate soaking tub, double sinks, and large walk-in closet—all designed for comfort and convenience. Sitting on nearly half an acre with a gentle slope and trees, the backyard gives you space to relax and breathe. The rear deck is covered and expands your living area outdoors—perfect for morning coffee, grilling out, or unwinding after a long day. The rarely found three-car attached garage creates room for vehicles, storage, or hobbies without sacrificing your interior space. Whether you’re downsizing to single-level living, seeking a well-appointed new construction home close to town, or simply wanting a peaceful, no-HOA community where quality and comfort come first, 410 Holly Ridge offers a lifestyle that feels both grounded and elevated—move-in ready from day one.
Home Details
Home Type
- Single Family
Est. Annual Taxes
- $4,928
Year Built
- Built in 2025 | New Construction
Lot Details
- 0.47 Acre Lot
- Few Trees
Home Design
- Craftsman Architecture
- Brick Exterior Construction
- Architectural Shingle Roof
- Aluminum Trim
- Hardboard
Interior Spaces
- 2,200-2,399 Sq Ft Home
- 1-Story Property
- Open Floorplan
- Smooth Ceilings
- Cathedral Ceiling
- Ceiling Fan
- Gas Log Fireplace
- Tilt-In Windows
- Living Room
- Dining Room
- Crawl Space
- Pull Down Stairs to Attic
- Fire and Smoke Detector
Kitchen
- Walk-In Pantry
- Built-In Oven
- Free-Standing Electric Range
- Built-In Microwave
- Dishwasher
- Quartz Countertops
- Disposal
Flooring
- Carpet
- Laminate
- Ceramic Tile
Bedrooms and Bathrooms
- 3 Main Level Bedrooms
- Split Bedroom Floorplan
- Walk-In Closet
- 2.5 Bathrooms
- Soaking Tub
Laundry
- Laundry Room
- Laundry on main level
- Washer and Electric Dryer Hookup
Parking
- 3 Car Attached Garage
- Driveway
Outdoor Features
- Deck
- Front Porch
Schools
- Concord Elementary School
- Mccants Middle School
- T. L. Hanna High School
Utilities
- Forced Air Heating and Cooling System
- Tankless Water Heater
- Gas Water Heater
Community Details
- Built by Ambria Properties LLC
Listing and Financial Details
- Tax Lot 38
- Assessor Parcel Number 148-10-01-048
Map
Home Values in the Area
Average Home Value in this Area
Property History
| Date | Event | Price | List to Sale | Price per Sq Ft |
|---|---|---|---|---|
| 11/14/2025 11/14/25 | For Sale | $580,000 | -- | $264 / Sq Ft |
Source: Greater Greenville Association of REALTORS®
MLS Number: 1574974
- 100 Shadow Creek Ln
- 50 Braeburn Dr
- 2420 Marchbanks Ave
- 2418 Marchbanks Ave
- 102 Mcleod Dr
- 311 Simpson Rd
- 102 Riggins Ln
- 106 Concord Ave
- 438 Old Colony Rd
- 1603 N Main St
- 507 Eskew Cir
- 35 Chalet Ct
- 11 Chalet Ct
- 2706 Pope Dr
- 1818 Green St
- 201 Miracle Mile Dr
- 200 Country Club Ln
- 803 Kings Rd
- 1910 Martin Ave
- 2413 Pope Dr
