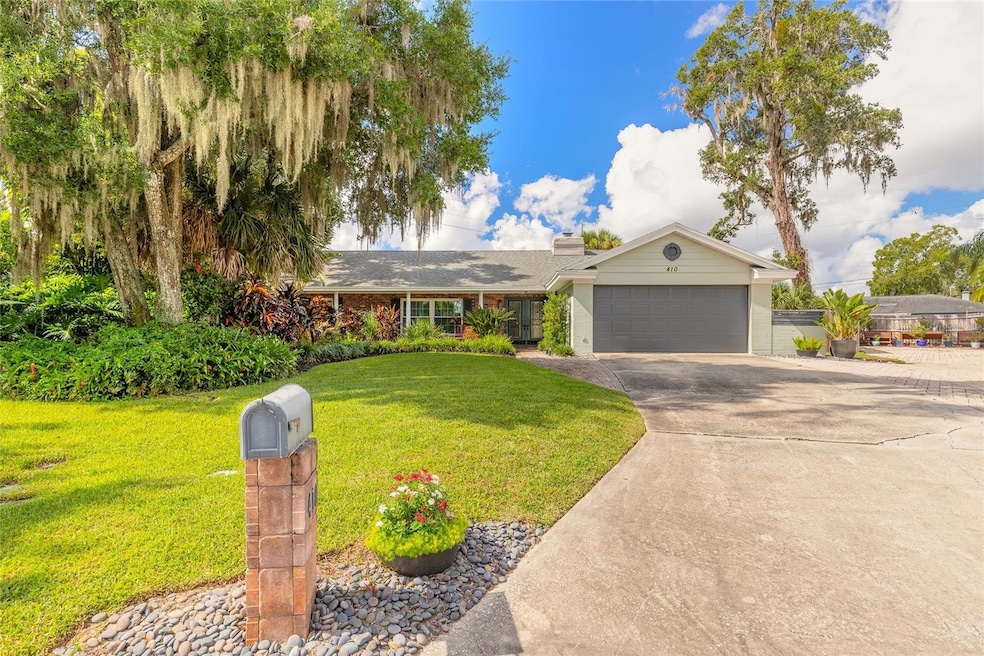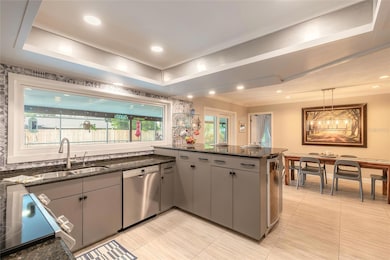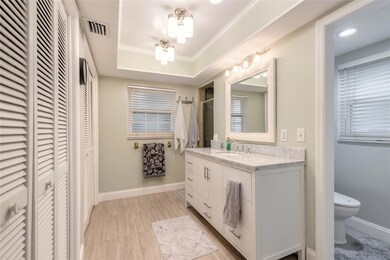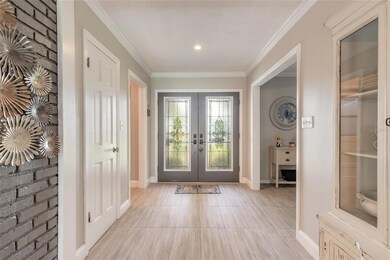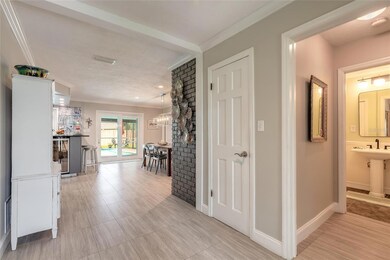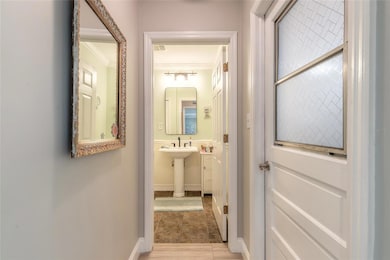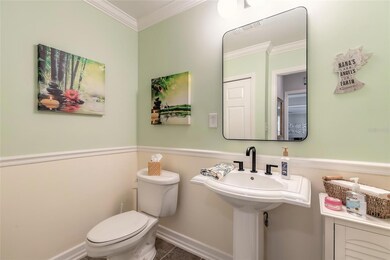410 Ipswich St Altamonte Springs, FL 32701
Estimated payment $3,080/month
Highlights
- Oak Trees
- Screened Pool
- Property is near public transit
- Lyman High School Rated A-
- Deck
- Ranch Style House
About This Home
Under contract-accepting backup offers. Price Improvement! Experience Serene Luxury in Altamonte Springs! Nestled in a top-rated school district, this beautifully updated 1,700 sq ft home offers 3 bedrooms, 2.5 baths, and a spacious 2-car garage. Enjoy ceramic tile throughout, granite-countertops in the kitchen with wine fridge, and dining room views of the screened-in pool. Dual ensuite bedrooms open to the enclosed lanai, while the 3rd bedroom overlooks the backyard oasis. Step outside to your private retreat-22,000-gallon pool, Zen and tropical gardens, shaded deck, firepit, and grilling area-all on nearly 1⁄2 acre at the end of a quiet cul-de-sac. Recent upgrades include new roof, windows, doors, air handler, pool pump, pool filter, and attic insulation. Short stroll to parks, shopping, and just 50 minutes to the beach. No HOA! This is the home that has it all-Schedule your private tour today!
Listing Agent
RE/MAX SIGNATURE Brokerage Phone: 386-236-0760 License #3219963 Listed on: 10/04/2025

Home Details
Home Type
- Single Family
Est. Annual Taxes
- $4,708
Year Built
- Built in 1972
Lot Details
- 0.38 Acre Lot
- Lot Dimensions are 43x109x165x49x176
- Cul-De-Sac
- Northeast Facing Home
- Wood Fence
- Chain Link Fence
- Oversized Lot
- Level Lot
- Irregular Lot
- Oak Trees
- Bamboo Trees
- Property is zoned R-1AA
Parking
- 2 Car Attached Garage
- Garage Door Opener
Home Design
- Ranch Style House
- Brick Exterior Construction
- Slab Foundation
- Shingle Roof
- Block Exterior
Interior Spaces
- 1,700 Sq Ft Home
- Crown Molding
- Tray Ceiling
- Ceiling Fan
- Wood Burning Fireplace
- Double Pane Windows
- Insulated Windows
- Shutters
- Blinds
- Sliding Doors
- Living Room
- Dining Room
- Tile Flooring
- Walk-Up Access
- Fire and Smoke Detector
Kitchen
- Breakfast Bar
- Range
- Microwave
- Dishwasher
- Wine Refrigerator
- Granite Countertops
- Disposal
Bedrooms and Bathrooms
- 3 Bedrooms
- Split Bedroom Floorplan
- Walk-In Closet
- Tall Countertops In Bathroom
Laundry
- Laundry in Garage
- Washer and Electric Dryer Hookup
Pool
- Screened Pool
- Lap Pool
- In Ground Pool
- Gunite Pool
- Fence Around Pool
- Pool Tile
- Auto Pool Cleaner
- Pool Lighting
Outdoor Features
- Deck
- Covered Patio or Porch
- Shed
- Private Mailbox
Schools
- Lake Orienta Elementary School
- Milwee Middle School
- Lyman High School
Utilities
- Central Heating and Cooling System
- Thermostat
- Electric Water Heater
- Phone Available
- Cable TV Available
Additional Features
- Reclaimed Water Irrigation System
- Property is near public transit
Community Details
- No Home Owners Association
- Underoaks Subdivision
Listing and Financial Details
- Visit Down Payment Resource Website
- Tax Lot 28
- Assessor Parcel Number 13-21-29-510-0000-0280
Map
Home Values in the Area
Average Home Value in this Area
Tax History
| Year | Tax Paid | Tax Assessment Tax Assessment Total Assessment is a certain percentage of the fair market value that is determined by local assessors to be the total taxable value of land and additions on the property. | Land | Improvement |
|---|---|---|---|---|
| 2024 | $4,708 | $317,641 | -- | -- |
| 2023 | $4,346 | $308,389 | $0 | $0 |
| 2021 | $1,743 | $145,195 | $0 | $0 |
| 2020 | $1,724 | $143,190 | $0 | $0 |
| 2019 | $1,693 | $139,971 | $0 | $0 |
| 2018 | $1,670 | $137,361 | $0 | $0 |
| 2017 | $1,650 | $134,536 | $0 | $0 |
| 2016 | $1,673 | $132,691 | $0 | $0 |
| 2015 | $1,649 | $130,853 | $0 | $0 |
| 2014 | $1,649 | $129,814 | $0 | $0 |
Property History
| Date | Event | Price | List to Sale | Price per Sq Ft | Prior Sale |
|---|---|---|---|---|---|
| 11/11/2025 11/11/25 | Pending | -- | -- | -- | |
| 10/13/2025 10/13/25 | Price Changed | $510,000 | -1.4% | $300 / Sq Ft | |
| 10/04/2025 10/04/25 | For Sale | $517,000 | +34.3% | $304 / Sq Ft | |
| 11/26/2021 11/26/21 | Sold | $385,000 | -8.1% | $237 / Sq Ft | View Prior Sale |
| 10/22/2021 10/22/21 | Pending | -- | -- | -- | |
| 10/08/2021 10/08/21 | For Sale | $419,000 | -- | $258 / Sq Ft |
Purchase History
| Date | Type | Sale Price | Title Company |
|---|---|---|---|
| Warranty Deed | $385,000 | Integrity Ttl & Guaranty Agc | |
| Interfamily Deed Transfer | -- | Attorney | |
| Quit Claim Deed | $100 | -- | |
| Warranty Deed | $282,500 | First Southwestern Title Com | |
| Warranty Deed | $139,900 | -- | |
| Warranty Deed | $87,500 | -- | |
| Warranty Deed | $100 | -- | |
| Warranty Deed | $100 | -- | |
| Warranty Deed | $100 | -- |
Mortgage History
| Date | Status | Loan Amount | Loan Type |
|---|---|---|---|
| Open | $346,500 | New Conventional | |
| Previous Owner | $197,750 | New Conventional | |
| Previous Owner | $123,088 | Seller Take Back | |
| Previous Owner | $89,250 | VA |
Source: Stellar MLS
MLS Number: V4945176
APN: 13-21-29-510-0000-0280
- 752 Howland Ln Unit 114
- 806 Highland Dr
- 653 Sherwood Dr
- 670 Post Oak Cir Unit 118
- 672 Post Oak Cir Unit 106
- 525 Oak Terrace Unit 117
- 623 Red Oak Cir Unit 109
- 623 Red Oak Cir Unit 121
- 620 Red Sail Ln
- 641 Maple Oak Cir Unit 101
- 657 Lake Dr
- 617 Red Oak Cir Unit 121
- 510 Lavon Dr
- 610 Chestnut Oak Cir Unit 110
- 862 Darwin Dr
- 200 Maitland Ave Unit 159
- 200 Maitland Ave Unit 20
- 200 Maitland Ave Unit 174
- 200 Maitland Ave Unit 122
- 871 Darwin Dr
