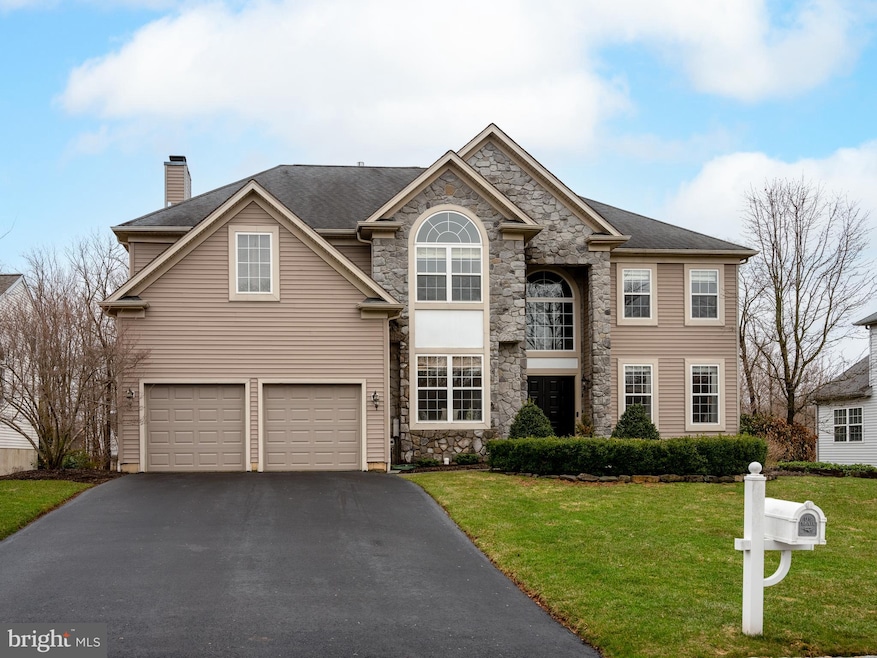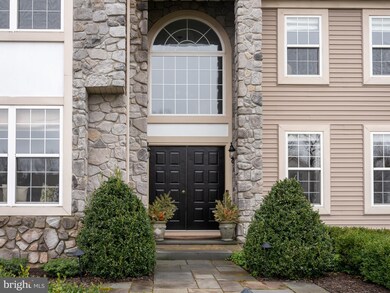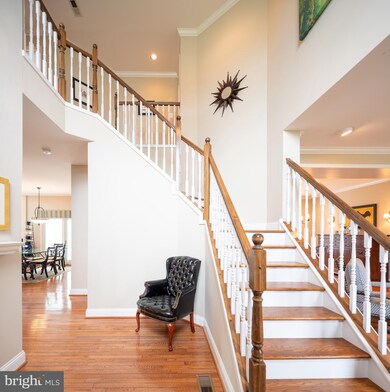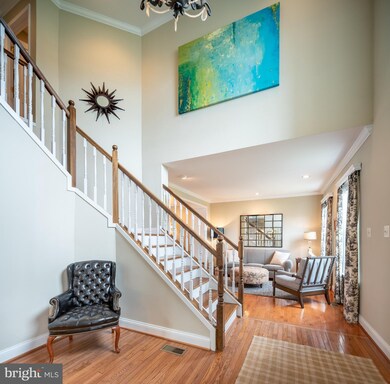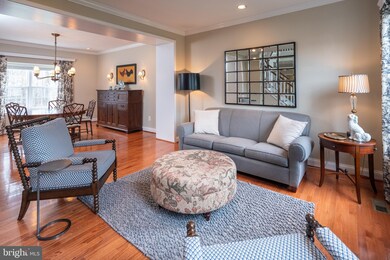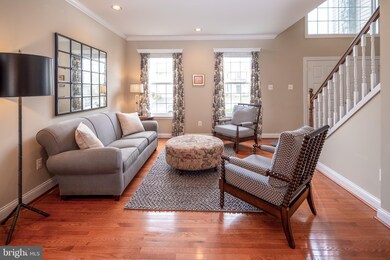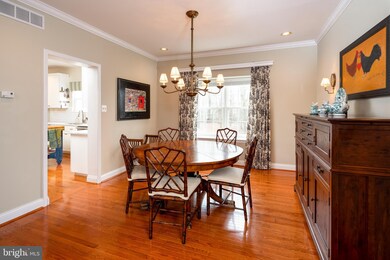
410 Jason Ct New Hope, PA 18938
Estimated Value: $896,931 - $1,041,000
Highlights
- Eat-In Gourmet Kitchen
- View of Trees or Woods
- Open Floorplan
- New Hope-Solebury Upper Elementary School Rated A
- Commercial Range
- Dual Staircase
About This Home
As of May 2021SHOWINGS START FRIDAY 4/9. Welcome to this grand, mint-condition North Pointe home in Solebury Township! Wonderful cul-de-sac location.... beautifully landscaped lot backing to acres of wooded open space! Entering the front door, you will find a breathtaking two-story foyer, and see hardwood flooring extending in all directions. Spacious living and dining rooms to the right, and private office to the left. A beautifully updated gourmet kitchen featuring honed Carrara marble countertops and professional stainless appliances, including an Italian Superiore range, will satisfy the most demanding of chefs. Sliding glass doors from the breakfast area lead to a spacious Trex deck overlooking the private, fenced back yard with beautiful pavered patio area and wooded open space beyond. A soaring two-story family room with abundant natural light features a wood-burning fireplace for cozy winter nights. A convenient back staircase provides easy 2nd floor access. Upstairs, the exquisite master suite provides a luxury-hotel like respite from the days stresses. The recently renovated master bath features gleaming marble flooring, dual vanities, luxurious free-standing tub, and frameless walk-in shower. A 5-star experience! Fabulous walk-in closet with custom build-out completes this luxurious suite. A beautiful guest bedroom with vaulted ceiling provides direct access to the hall bathroom. Bedrooms 3 and 4, and upstairs laundry room complete the 2nd floor. A bright, walk-out basement with high ceilings awaits your future use. This home is the complete package.... nothing to do but move it! Don't miss out on the chance to make this fabulous turn-key home in the top-rated New Hope-Solebury School District yours today!
Home Details
Home Type
- Single Family
Est. Annual Taxes
- $8,440
Year Built
- Built in 2003
Lot Details
- 0.28 Acre Lot
- Lot Dimensions are 90.00 x 135.00
- Backs To Open Common Area
- Cul-De-Sac
- Property is Fully Fenced
- Landscaped
- Extensive Hardscape
- No Through Street
- Level Lot
- Backs to Trees or Woods
- Back, Front, and Side Yard
- Property is in excellent condition
- Property is zoned RDD
HOA Fees
- $56 Monthly HOA Fees
Parking
- 2 Car Direct Access Garage
- 4 Driveway Spaces
- Front Facing Garage
- Garage Door Opener
Home Design
- Colonial Architecture
- Frame Construction
- Architectural Shingle Roof
- Vinyl Siding
Interior Spaces
- 3,160 Sq Ft Home
- Property has 2 Levels
- Open Floorplan
- Dual Staircase
- Chair Railings
- Crown Molding
- Cathedral Ceiling
- Recessed Lighting
- Wood Burning Fireplace
- Stone Fireplace
- Fireplace Mantel
- Double Pane Windows
- Awning
- Double Hung Windows
- Window Screens
- Double Door Entry
- Sliding Doors
- Insulated Doors
- Family Room Off Kitchen
- Formal Dining Room
- Views of Woods
- Flood Lights
- Attic
Kitchen
- Eat-In Gourmet Kitchen
- Breakfast Area or Nook
- Gas Oven or Range
- Commercial Range
- Range Hood
- Dishwasher
- Stainless Steel Appliances
- Upgraded Countertops
- Disposal
Flooring
- Wood
- Carpet
- Marble
- Ceramic Tile
Bedrooms and Bathrooms
- 4 Bedrooms
- Walk-In Closet
- Soaking Tub
- Bathtub with Shower
- Walk-in Shower
Laundry
- Laundry on upper level
- Dryer
- Washer
Unfinished Basement
- Walk-Out Basement
- Basement Fills Entire Space Under The House
Outdoor Features
- Deck
- Patio
Utilities
- Forced Air Heating and Cooling System
- Cooling System Utilizes Natural Gas
- Vented Exhaust Fan
- 200+ Amp Service
- Natural Gas Water Heater
Additional Features
- Energy-Efficient Windows
- Suburban Location
Community Details
- $500 Capital Contribution Fee
- Association fees include common area maintenance, trash
- North Pointe Subdivision
Listing and Financial Details
- Tax Lot 077
- Assessor Parcel Number 41-024-077
Ownership History
Purchase Details
Home Financials for this Owner
Home Financials are based on the most recent Mortgage that was taken out on this home.Purchase Details
Similar Homes in New Hope, PA
Home Values in the Area
Average Home Value in this Area
Purchase History
| Date | Buyer | Sale Price | Title Company |
|---|---|---|---|
| Fang Ruoying | $745,000 | Cross Keys Abstract & Assura | |
| Joseph Doyle Revocable Agreement Of Tr | -- | None Available |
Mortgage History
| Date | Status | Borrower | Loan Amount |
|---|---|---|---|
| Open | Fang Ruoying | $116,700 | |
| Open | Fang Ruoying | $548,250 | |
| Previous Owner | Doyle Joseph J | $25,000 | |
| Previous Owner | Doyle Joseph J | $180,500 |
Property History
| Date | Event | Price | Change | Sq Ft Price |
|---|---|---|---|---|
| 05/26/2021 05/26/21 | Sold | $745,000 | 0.0% | $236 / Sq Ft |
| 04/12/2021 04/12/21 | Pending | -- | -- | -- |
| 04/12/2021 04/12/21 | Off Market | $745,000 | -- | -- |
| 04/06/2021 04/06/21 | For Sale | $699,900 | -- | $221 / Sq Ft |
Tax History Compared to Growth
Tax History
| Year | Tax Paid | Tax Assessment Tax Assessment Total Assessment is a certain percentage of the fair market value that is determined by local assessors to be the total taxable value of land and additions on the property. | Land | Improvement |
|---|---|---|---|---|
| 2024 | $8,898 | $54,360 | $9,360 | $45,000 |
| 2023 | $8,670 | $54,360 | $9,360 | $45,000 |
| 2022 | $8,611 | $54,360 | $9,360 | $45,000 |
| 2021 | $8,440 | $54,360 | $9,360 | $45,000 |
| 2020 | $8,241 | $54,360 | $9,360 | $45,000 |
| 2019 | $8,062 | $54,360 | $9,360 | $45,000 |
| 2018 | $7,883 | $54,360 | $9,360 | $45,000 |
| 2017 | $7,580 | $54,360 | $9,360 | $45,000 |
| 2016 | $7,580 | $54,360 | $9,360 | $45,000 |
| 2015 | -- | $54,360 | $9,360 | $45,000 |
| 2014 | -- | $54,360 | $9,360 | $45,000 |
Agents Affiliated with this Home
-
Greg Dwornikowski

Seller's Agent in 2021
Greg Dwornikowski
Addison Wolfe Real Estate
(215) 534-7347
5 in this area
48 Total Sales
Map
Source: Bright MLS
MLS Number: PABU523434
APN: 41-024-077
- 855 Breckinridge Ct Unit 118
- 611 Weymouth Ct Unit 48
- 801 Breckinridge Ct Unit 92
- 302 Weston Ln Unit 23
- 11 Ingham Way Unit G11
- 4 Ingham Way
- 319 Fieldstone Dr
- 91 Hermitage Dr Unit T1
- 99 Greenbrook Ct
- 82 Parkside Dr
- 41 Hermitage Dr Unit T11
- 87 Sunset Dr
- 7 Walton Dr
- 59 Hagan Dr
- 62 Old York Rd
- 32 Creek Run
- 216 S Sugan Rd
- 6 Riverstone Cir
- 244 S Sugan Rd
- 242 and 244 S Sugan Rd
- 410 Jason Ct
- 412 Jason Ct
- 408 Jason Ct
- 411 Jason Ct
- 409 Jason Ct
- 406 Jason Ct
- 413 Jason Ct
- 407 Jason Ct
- 404 Jason Ct
- 415 Jason Ct
- 405 Jason Ct
- 706 Harrowgate Ln Unit 59
- 704 Harrowgate Ln Unit 61
- 703 Harrowgate Ln Unit 62
- 702 Harrowgate Ln Unit 63
- 702 Harrowgate Ln Unit 702
- 701 Harrowgate Ln Unit 64
- 403 Jason Ct
- 707 Harrowgate Ln
- 851 Breckinridge Ct Unit 116
