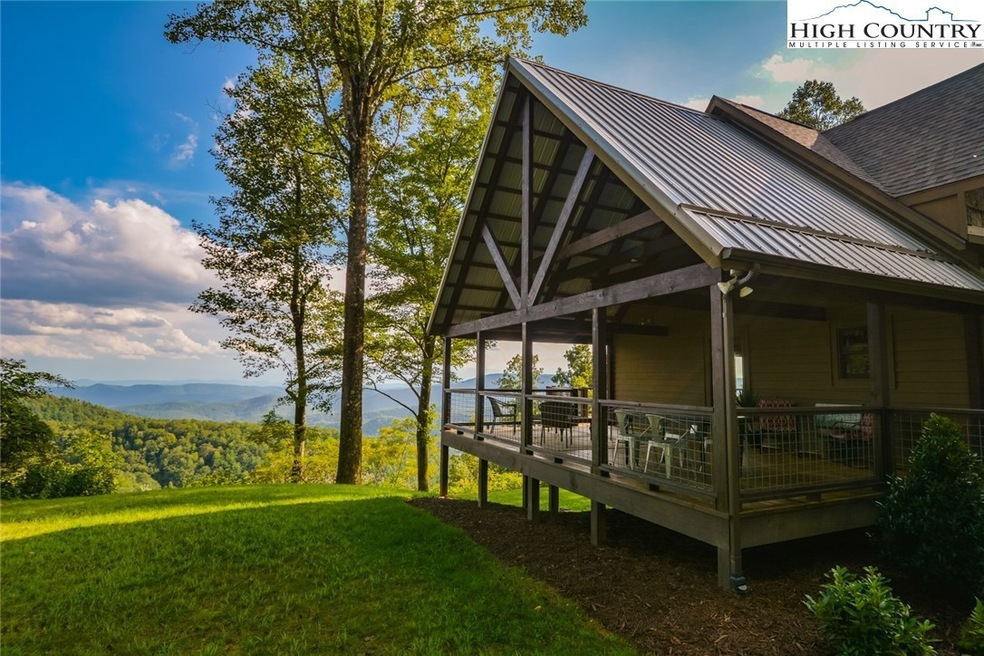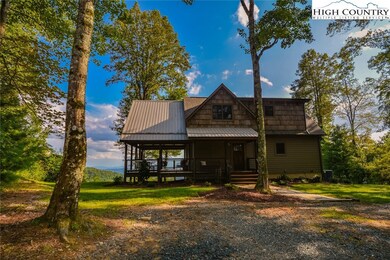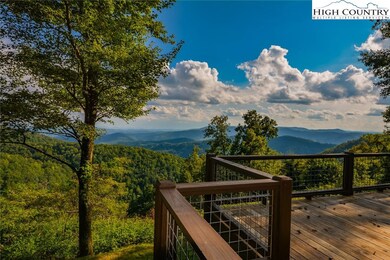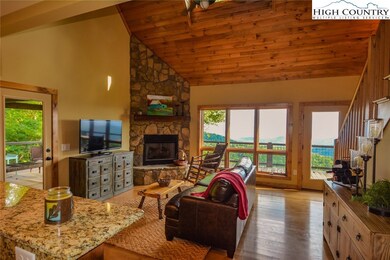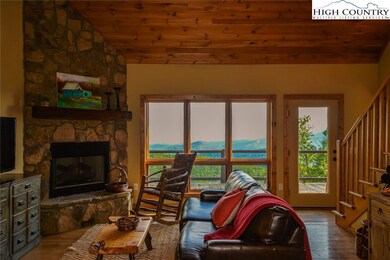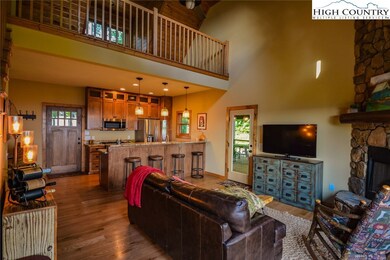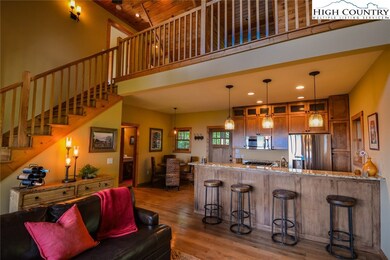
410 Jobs Rd Laurel Springs, NC 28644
Highlights
- Views of Trees
- Partially Wooded Lot
- No HOA
- Millers Creek Elementary School Rated A-
- Mountain Architecture
- Covered patio or porch
About This Home
As of June 2025What a View! Enjoy lush mountain surroundings & long-range layered views including Grandfather Mountain & Sugar Top from this hidden mountain retreat located off the Blue Ridge Parkway at Mile Post 252. This well-maintained home offers 3 levels of living & is accessible year-round. The main level offers open floor plan w/ efficient kitchen / dining / great room combo, optional laundry closet & half bath w/ hardwood flooring throughout. Great room features floor to ceiling FP w/ gas logs (also wood burning) & wall of windows to delight in the layered mountain views. Master bedroom also on main offers double vanities, tile shower, walk in closet & access to the deck. The upstairs offers spacious bedroom w/ full bath & open loft perfect for overflow sleeping space or office. The finished lower level offers a family room / game room, 3rd bedroom, laundry room, utility room & full bath. Oversized covered porch & extended decking offers abundant space for outdoor dining, entertaining & simply relaxing. Custom built storage barn ideal for outdoor equipment or UTV. Mountain to Sea Trail Nearby, Waterfalls, UTV trails & more. Perfect for full-time living, second home or vacation rental.
Last Agent to Sell the Property
Allen Tate Ashe High Country Realty Listed on: 08/30/2019
Home Details
Home Type
- Single Family
Est. Annual Taxes
- $1,877
Year Built
- Built in 2014
Lot Details
- 2 Acre Lot
- Property fronts a private road
- Southern Exposure
- Partially Wooded Lot
- Zoning described as Deed Restrictions
Property Views
- Trees
- Mountain
Home Design
- Mountain Architecture
- Wood Frame Construction
- Shingle Roof
- Architectural Shingle Roof
- Metal Roof
- Radon Mitigation System
- Masonry
- Cedar
Interior Spaces
- 3-Story Property
- Wood Burning Fireplace
- Gas Fireplace
- Propane Fireplace
- Double Pane Windows
- Vinyl Clad Windows
- Double Hung Windows
- Wood Frame Window
- Casement Windows
- Window Screens
- Carbon Monoxide Detectors
Kitchen
- Gas Range
- Recirculated Exhaust Fan
- Microwave
- Dishwasher
Bedrooms and Bathrooms
- 3 Bedrooms
Laundry
- Laundry on main level
- Washer and Dryer Hookup
Finished Basement
- Walk-Out Basement
- Interior Basement Entry
- Laundry in Basement
Parking
- No Garage
- Private Parking
- Gravel Driveway
- Shared Driveway
Outdoor Features
- Covered patio or porch
- Shed
- Outbuilding
Schools
- Mountain View Elementary School
- Ashe County Middle School
- Ashe County High School
Utilities
- Forced Air Zoned Heating and Cooling System
- Heating System Uses Gas
- Heating System Uses Propane
- Heating System Uses Wood
- Heat Pump System
- Shared Well
- Tankless Water Heater
- Gas Water Heater
- Private Sewer
- High Speed Internet
Listing and Financial Details
- Short Term Rentals Allowed
- Assessor Parcel Number 2002978
Community Details
Overview
- No Home Owners Association
Recreation
- Trails
Ownership History
Purchase Details
Home Financials for this Owner
Home Financials are based on the most recent Mortgage that was taken out on this home.Purchase Details
Home Financials for this Owner
Home Financials are based on the most recent Mortgage that was taken out on this home.Purchase Details
Home Financials for this Owner
Home Financials are based on the most recent Mortgage that was taken out on this home.Purchase Details
Similar Homes in Laurel Springs, NC
Home Values in the Area
Average Home Value in this Area
Purchase History
| Date | Type | Sale Price | Title Company |
|---|---|---|---|
| Warranty Deed | $625,000 | None Listed On Document | |
| Warranty Deed | $590,000 | None Listed On Document | |
| Warranty Deed | $388,000 | Kilby & Hurley | |
| Deed | -- | -- |
Property History
| Date | Event | Price | Change | Sq Ft Price |
|---|---|---|---|---|
| 06/06/2025 06/06/25 | Sold | $625,000 | 0.0% | $275 / Sq Ft |
| 06/06/2025 06/06/25 | For Sale | $625,000 | +5.9% | $275 / Sq Ft |
| 11/01/2024 11/01/24 | Sold | $590,000 | 0.0% | $259 / Sq Ft |
| 11/01/2024 11/01/24 | For Sale | $590,000 | +52.1% | $259 / Sq Ft |
| 10/11/2019 10/11/19 | Sold | $388,000 | 0.0% | $170 / Sq Ft |
| 09/11/2019 09/11/19 | Pending | -- | -- | -- |
| 08/30/2019 08/30/19 | For Sale | $388,000 | -- | $170 / Sq Ft |
Tax History Compared to Growth
Tax History
| Year | Tax Paid | Tax Assessment Tax Assessment Total Assessment is a certain percentage of the fair market value that is determined by local assessors to be the total taxable value of land and additions on the property. | Land | Improvement |
|---|---|---|---|---|
| 2024 | $4,396 | $281,820 | $28,130 | $253,690 |
| 2023 | $2,165 | $281,820 | $28,130 | $253,690 |
| 2022 | $2,165 | $281,820 | $28,130 | $253,690 |
| 2021 | $2,165 | $281,820 | $28,130 | $253,690 |
| 2020 | $2,184 | $281,820 | $28,130 | $253,690 |
| 2019 | $187,731 | $240,680 | $28,130 | $212,550 |
| 2018 | $1,684 | $213,170 | $0 | $0 |
| 2017 | $1,684 | $213,170 | $0 | $0 |
| 2016 | $1,684 | $213,170 | $0 | $0 |
| 2015 | $1,727 | $213,170 | $0 | $0 |
| 2014 | $228 | $28,130 | $0 | $0 |
Agents Affiliated with this Home
-
N
Seller's Agent in 2025
NONMEMBER NONMEMBER
-
Chris Barr

Buyer's Agent in 2025
Chris Barr
Realty One Group Results
(336) 977-2060
550 Total Sales
-
Jerrita Roark

Seller's Agent in 2019
Jerrita Roark
Allen Tate Ashe High Country Realty
(336) 977-2758
165 Total Sales
-
Kim Hurley

Buyer's Agent in 2019
Kim Hurley
Allen Tate Ashe High Country Realty
(336) 877-6317
131 Total Sales
Map
Source: High Country Association of REALTORS®
MLS Number: 217360
APN: 2002978
- TBD Jobs Rd
- 802 Thistle Hill Ln
- 000 N Blue Ridge Pkwy E Unit 167
- 789 Thistle Hill Ln
- 477 Parkway Dr
- 939 Don Bare Rd
- TBD Walnut Dr
- 5928 Sheets Gap Rd
- 280 Smoky Hollow Rd
- 197 Greenview Dr
- 412 Greenview Dr Unit 10
- 412 Greenview Dr
- TBD Ebenezer Rd
- TBD Sheets Gap Rd
- 555 Ore Valley Rd
- TBD Oak Tree Ln
- TBD Parkway Estates Rd
- 884 N Old Nc Highway 16
- 8253 N Old Nc Highway 16
- Lot 4 & 5 Brookhaven Trail
