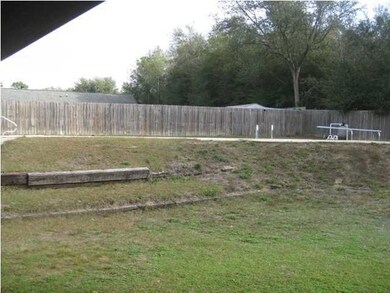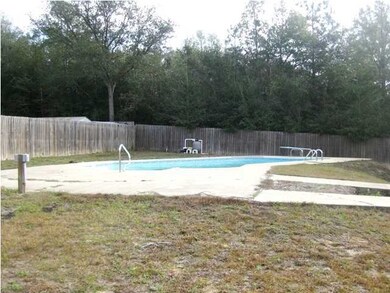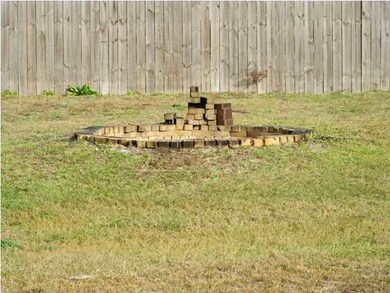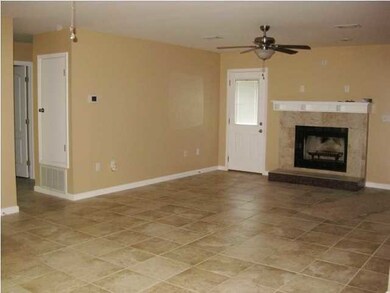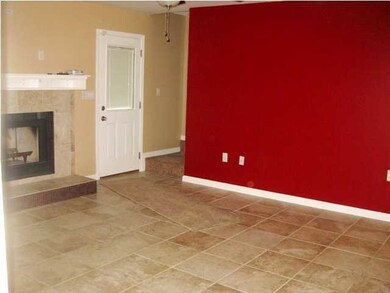
410 John King Rd Crestview, FL 32539
Highlights
- In Ground Pool
- Traditional Architecture
- Main Floor Primary Bedroom
- Newly Painted Property
- Wood Flooring
- Covered patio or porch
About This Home
As of October 2024Perfect for a large family or just plenty of room. This 5/3 home is South of I-10, move-in ready and has been completely renovated. Seller has pretty much made the home like new. New granite counter tops in the kitchen with crushed stone backsplash all around. New porcelain tile flooring throughout as well as hardwood flooring in all additionals and new carpet throughout. Home sports a woodburning fireplace with glass tile inlays and a new mantle installed. New energy efficient windows throughout, all new doors inside and out, paint throughout, and new ceiling fans throughout. There is one master bedroom and master bath on the first level that has his and her closets and another on the second level that has had a whole new bath put in from the floor to toilet to tub. 2 nice sized additional bedrooms on the first level and one on the second level. Seller has replaced toilets and some new bathroom fixtures with brushed nickel fixtures. Metal roof only two years old, a new Carrier furnace installed both inside and outside units. New garage door opener, new insulation, and a tankless hot water heater for efficiency. Home sits on a little over half acre with a privacy fenced backyard, in- ground pool the owner completely renovated, and a nice fire pit for those bonfires in the chilly weather. Large covered back porch that would make a great entertainment area for the pool. Home also has a new security system and a month to month home warranty in place. This is definitely one to put on your list to see. Seller has done an emmaculate job on the upgrades to this home. Call today to see this wonderful home! All agents please see agent notes!! --------------------------------------------------------------------------------
Last Agent to Sell the Property
Ken Kolb
Teel & Waters Real Estate Company Inc License #589656 Listed on: 05/14/2013
Co-Listed By
Malinda Walsh
Teel & Waters Real Estate Company Inc License #3112068
Last Buyer's Agent
ecn.rets.e9803
ecn.rets.RETS_OFFICE
Home Details
Home Type
- Single Family
Est. Annual Taxes
- $2,471
Year Built
- Built in 1991 | Remodeled
Lot Details
- 0.51 Acre Lot
- Lot Dimensions are 100x190.91x155x166.27
- Property fronts a county road
- Back Yard Fenced
- Property is zoned County, Resid Single
Parking
- 2 Car Garage
- Automatic Garage Door Opener
Home Design
- Traditional Architecture
- Newly Painted Property
- Metal Roof
- Vinyl Siding
- Three Sided Brick Exterior Elevation
Interior Spaces
- 2,200 Sq Ft Home
- 2-Story Property
- Ceiling Fan
- Recessed Lighting
- Fireplace
- Double Pane Windows
- Living Room
- Dining Room
- Home Security System
- Exterior Washer Dryer Hookup
Kitchen
- Gas Oven or Range
- Ice Maker
- Dishwasher
Flooring
- Wood
- Wall to Wall Carpet
- Tile
Bedrooms and Bathrooms
- 5 Bedrooms
- Primary Bedroom on Main
- Split Bedroom Floorplan
- 3 Full Bathrooms
- Dual Vanity Sinks in Primary Bathroom
Outdoor Features
- In Ground Pool
- Covered patio or porch
Schools
- Riverside Elementary School
- Shoal River Middle School
- Crestview High School
Utilities
- Central Heating and Cooling System
- Air Source Heat Pump
- Heating System Uses Natural Gas
- Tankless Water Heater
- Gas Water Heater
- Septic Tank
Community Details
- Shoal Creek Manor West Subdivision
Listing and Financial Details
- Assessor Parcel Number 33-3N-23-2261-0000-0020
Ownership History
Purchase Details
Home Financials for this Owner
Home Financials are based on the most recent Mortgage that was taken out on this home.Purchase Details
Home Financials for this Owner
Home Financials are based on the most recent Mortgage that was taken out on this home.Purchase Details
Home Financials for this Owner
Home Financials are based on the most recent Mortgage that was taken out on this home.Purchase Details
Home Financials for this Owner
Home Financials are based on the most recent Mortgage that was taken out on this home.Purchase Details
Home Financials for this Owner
Home Financials are based on the most recent Mortgage that was taken out on this home.Purchase Details
Purchase Details
Home Financials for this Owner
Home Financials are based on the most recent Mortgage that was taken out on this home.Similar Homes in Crestview, FL
Home Values in the Area
Average Home Value in this Area
Purchase History
| Date | Type | Sale Price | Title Company |
|---|---|---|---|
| Warranty Deed | $310,000 | Attorneys Closing & Title | |
| Quit Claim Deed | $100 | Attorney Title & Escrow | |
| Warranty Deed | $224,900 | Allstate Title And Escrow Of | |
| Warranty Deed | $180,000 | None Available | |
| Special Warranty Deed | $165,000 | Reis Title | |
| Trustee Deed | $111,000 | Attorney | |
| Warranty Deed | $205,500 | Lawyers Title Agency Of The |
Mortgage History
| Date | Status | Loan Amount | Loan Type |
|---|---|---|---|
| Open | $10,000 | No Value Available | |
| Open | $304,385 | FHA | |
| Previous Owner | $229,735 | VA | |
| Previous Owner | $175,750 | VA | |
| Previous Owner | $183,870 | VA | |
| Previous Owner | $168,547 | VA | |
| Previous Owner | $41,100 | Stand Alone Second | |
| Previous Owner | $164,400 | Purchase Money Mortgage |
Property History
| Date | Event | Price | Change | Sq Ft Price |
|---|---|---|---|---|
| 10/18/2024 10/18/24 | Sold | $310,000 | -3.1% | $167 / Sq Ft |
| 09/14/2024 09/14/24 | Pending | -- | -- | -- |
| 09/01/2024 09/01/24 | For Sale | $319,900 | +42.2% | $172 / Sq Ft |
| 07/28/2017 07/28/17 | Sold | $224,900 | 0.0% | $102 / Sq Ft |
| 06/11/2017 06/11/17 | Pending | -- | -- | -- |
| 05/22/2017 05/22/17 | For Sale | $224,900 | +24.9% | $102 / Sq Ft |
| 07/31/2013 07/31/13 | Sold | $180,000 | 0.0% | $82 / Sq Ft |
| 07/06/2013 07/06/13 | Pending | -- | -- | -- |
| 05/14/2013 05/14/13 | For Sale | $180,000 | -- | $82 / Sq Ft |
Tax History Compared to Growth
Tax History
| Year | Tax Paid | Tax Assessment Tax Assessment Total Assessment is a certain percentage of the fair market value that is determined by local assessors to be the total taxable value of land and additions on the property. | Land | Improvement |
|---|---|---|---|---|
| 2024 | $2,471 | $250,775 | $42,372 | $208,403 |
| 2023 | $2,471 | $259,704 | $39,600 | $220,104 |
| 2022 | $2,285 | $237,373 | $29,334 | $208,039 |
| 2021 | $1,993 | $187,164 | $27,921 | $159,243 |
| 2020 | $1,863 | $173,000 | $27,374 | $145,626 |
| 2019 | $1,779 | $162,053 | $27,374 | $134,679 |
| 2018 | $1,750 | $156,843 | $0 | $0 |
| 2017 | $964 | $120,122 | $0 | $0 |
| 2016 | $940 | $117,651 | $0 | $0 |
| 2015 | $964 | $116,833 | $0 | $0 |
| 2014 | $970 | $116,335 | $0 | $0 |
Agents Affiliated with this Home
-
R
Seller's Agent in 2024
Rene Buckley
La Bella Vita Property Group LLC
-
L
Seller Co-Listing Agent in 2024
Lindsey Sutton
La Bella Vita Property Group LLC
-
J
Buyer's Agent in 2024
Jessica Cole
RE/MAX Sand & Sun
-
Y
Seller's Agent in 2017
Your House Team
RE/MAX
-
B
Seller Co-Listing Agent in 2017
Brett House
RE/MAX
-
J
Buyer's Agent in 2017
Julie Morrill
American Classic Realty Inc
Map
Source: Emerald Coast Association of REALTORS®
MLS Number: 596910
APN: 33-3N-23-2261-0000-0020
- 223 Pinoak Ct W
- 422 John King Rd
- 4746 Connor Dr
- 3180 Palmetta Ave
- 4719 Whitewater Ln
- 2846 Old Mill Way
- 2843 Old Mill Way
- 3004 Kensington Ct
- 373 Brown Place
- 4855 Kensington Ln
- 4821 Summer Creek Cove
- 400 Brown Place
- 495 John King Rd
- 4770 Coronado Cir
- 4670 Chanteuse Pkwy
- 540 John King Rd
- 422 Shoal Lake Dr
- 4641 Chanan Dr
- 426 Brown Place
- 4646 Chanteuse Pkwy

