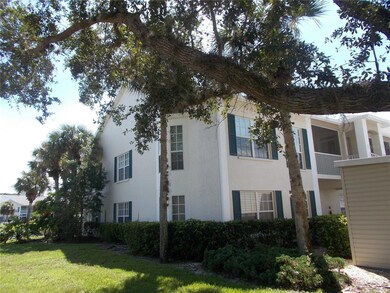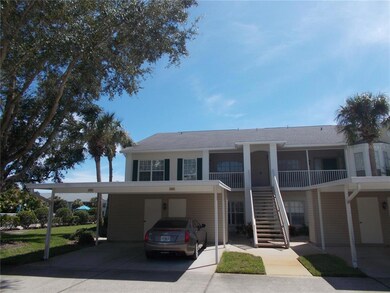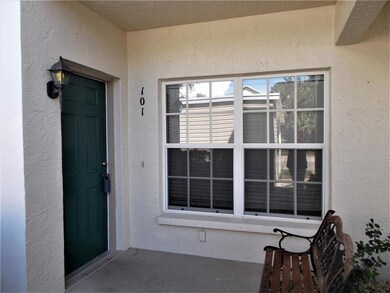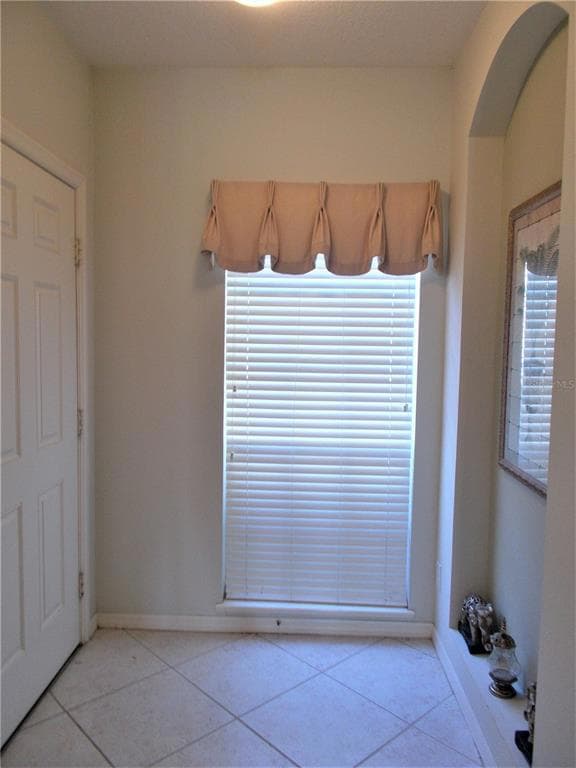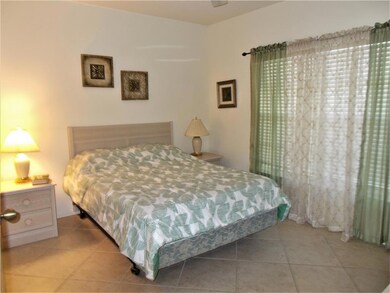
410 Laurel Lake Dr Unit 101 Venice, FL 34292
Estimated Value: $291,000 - $338,000
Highlights
- Waterfront Community
- In Ground Pool
- Open Floorplan
- Garden Elementary School Rated A-
- Pond View
- Clubhouse
About This Home
As of October 2021PER SELLER, HIGHEST & BEST BY TUESDAY, 9/14/21 @ 5pm. Rarely available first floor end unit with a beautiful water view right next to the pool!! This 2 bedroom + den, 2 bathroom unit is in search of it's new owner. Being sold AS IS and turn-key, all you'll need to bring is your suitcase & toothbrush! The fabulous location of this unit and the convenient location of this complex is hard to beat. It has been lived in, so new paint and your personal touches will surely make this unit shine as it's intended to. Perfect condo for the snowbird or full-time resident alike. Seller is offering a one year home warranty to take care of any unforeseen expenses that first year of ownership. Your furry family member is also welcome (size & breed limits apply). Come take a look at this fantastic property and make it yours today. . . . . before someone else does! Room Feature: Linen Closet In Bath (Primary Bedroom).
Last Agent to Sell the Property
SETTLES REAL ESTATE LLC Brokerage Phone: 941-485-0021 License #658252 Listed on: 09/11/2021
Co-Listed By
CENTURY 21 SCHMIDT REAL ESTATE Brokerage Phone: 941-485-0021 License #3337179
Last Buyer's Agent
Greg Pressley
License #3345873
Property Details
Home Type
- Condominium
Est. Annual Taxes
- $1,937
Year Built
- Built in 2001
Lot Details
- End Unit
- Northeast Facing Home
- Mature Landscaping
HOA Fees
- $313 Monthly HOA Fees
Home Design
- Turnkey
- Slab Foundation
- Shingle Roof
- Block Exterior
- Stucco
Interior Spaces
- 1,510 Sq Ft Home
- 2-Story Property
- Open Floorplan
- Ceiling Fan
- Blinds
- Sliding Doors
- Great Room
- Combination Dining and Living Room
- Bonus Room
- Inside Utility
- Ceramic Tile Flooring
- Pond Views
Kitchen
- Range
- Recirculated Exhaust Fan
- Microwave
- Dishwasher
- Disposal
Bedrooms and Bathrooms
- 2 Bedrooms
- Primary Bedroom on Main
- Split Bedroom Floorplan
- Walk-In Closet
- 2 Full Bathrooms
Laundry
- Laundry Room
- Dryer
- Washer
Parking
- 1 Carport Space
- Assigned Parking
Accessible Home Design
- Grip-Accessible Features
Pool
- In Ground Pool
- Gunite Pool
- Pool Deck
- Outside Bathroom Access
Outdoor Features
- Patio
- Exterior Lighting
- Shed
Schools
- Garden Elementary School
- Venice Area Middle School
- Venice Senior High School
Utilities
- Central Heating and Cooling System
- Humidity Control
- Thermostat
- Underground Utilities
- Electric Water Heater
- Cable TV Available
Listing and Financial Details
- Home warranty included in the sale of the property
- Visit Down Payment Resource Website
- Assessor Parcel Number 0423022025
Community Details
Overview
- Association fees include cable TV, common area taxes, pool, escrow reserves fund, maintenance structure, ground maintenance, management, private road, recreational facilities, sewer, trash, water
- Capri Property Management Inc. Association, Phone Number (941) 412-0449
- Visit Association Website
- Waterside Village Condos
- Gardens At Waterside Village Community
- Gardens 05 At Waterside Village Subdivision
- Association Owns Recreation Facilities
- The community has rules related to deed restrictions, no truck, recreational vehicles, or motorcycle parking, vehicle restrictions
Amenities
- Clubhouse
Recreation
- Waterfront Community
- Tennis Courts
- Recreation Facilities
- Community Pool
Pet Policy
- Pets up to 35 lbs
- Pet Size Limit
- 1 Pet Allowed
Ownership History
Purchase Details
Home Financials for this Owner
Home Financials are based on the most recent Mortgage that was taken out on this home.Purchase Details
Purchase Details
Purchase Details
Purchase Details
Home Financials for this Owner
Home Financials are based on the most recent Mortgage that was taken out on this home.Similar Homes in Venice, FL
Home Values in the Area
Average Home Value in this Area
Purchase History
| Date | Buyer | Sale Price | Title Company |
|---|---|---|---|
| Smith Frances M | $270,000 | Msc Title Inc | |
| Williams Thomas L | $120,000 | Attorney | |
| Williams Thomas L | $100 | -- | |
| Williams Alice M | -- | Attorney | |
| Williams Leonard J | $156,800 | -- |
Mortgage History
| Date | Status | Borrower | Loan Amount |
|---|---|---|---|
| Open | Smith Frances M | $243,000 | |
| Previous Owner | Williams Thomas L | $75,000 | |
| Previous Owner | Williams Leonard J | $100,000 |
Property History
| Date | Event | Price | Change | Sq Ft Price |
|---|---|---|---|---|
| 10/15/2021 10/15/21 | Sold | $270,000 | +3.6% | $179 / Sq Ft |
| 09/16/2021 09/16/21 | Pending | -- | -- | -- |
| 09/10/2021 09/10/21 | For Sale | $260,700 | -- | $173 / Sq Ft |
Tax History Compared to Growth
Tax History
| Year | Tax Paid | Tax Assessment Tax Assessment Total Assessment is a certain percentage of the fair market value that is determined by local assessors to be the total taxable value of land and additions on the property. | Land | Improvement |
|---|---|---|---|---|
| 2024 | $3,523 | $275,600 | -- | $275,600 |
| 2023 | $3,523 | $256,200 | $0 | $256,200 |
| 2022 | $3,292 | $238,000 | $0 | $238,000 |
| 2021 | $2,438 | $181,000 | $0 | $181,000 |
| 2020 | $1,937 | $173,600 | $0 | $173,600 |
| 2019 | $1,892 | $172,700 | $0 | $172,700 |
| 2018 | $1,894 | $174,200 | $0 | $174,200 |
| 2017 | $2,208 | $160,700 | $0 | $160,700 |
| 2016 | $1,074 | $157,500 | $0 | $157,500 |
| 2015 | $1,092 | $140,800 | $0 | $140,800 |
| 2014 | $1,085 | $103,180 | $0 | $0 |
Agents Affiliated with this Home
-
Cherie De Hay

Seller's Agent in 2021
Cherie De Hay
SETTLES REAL ESTATE LLC
(941) 809-6828
85 Total Sales
-
Cassie Raia
C
Seller Co-Listing Agent in 2021
Cassie Raia
CENTURY 21 SCHMIDT REAL ESTATE
(941) 321-2900
44 Total Sales
-
G
Buyer's Agent in 2021
Greg Pressley
Map
Source: Stellar MLS
MLS Number: N6117513
APN: 0423-02-2025
- 306 Lynbrook Cir Unit 201
- 406 Laurel Lake Dr Unit 103
- 400 Laurel Lake Dr Unit 104
- 414 Laurel Lake Dr Unit 203
- 402 Laurel Lake Dr Unit 104
- 416 Laurel Lake Dr Unit 103
- 320 Clearbrook Cir Unit 203
- 331 Sunset Lake Blvd Unit 331
- 201 Silver Lake Dr Unit 204
- 201 Silver Lake Dr Unit 101
- 9533 Vibrant Ln
- 616 Max Rd
- 2626 Fred Rd
- 600 Max Rd
- 371 Capulet Dr
- 1697 San Silvestro Dr
- 202 Silver Lake Dr Unit 203
- 9613 Vibrant Ln
- 9544 Vibrant Ln
- 1709 San Silvestro Dr
- 410 Laurel Lake Dr Unit 205
- 410 Laurel Lake Dr Unit 204
- 410 Laurel Lake Dr Unit 206
- 410 Laurel Lake Dr Unit 202
- 410 Laurel Lake Dr Unit 105
- 410 Laurel Lake Dr Unit 104
- 410 Laurel Lake Dr Unit 101
- 410 Laurel Lake Dr Unit 201
- 410 Laurel Lake Dr Unit 203
- 410 Laurel Lake Dr Unit 103
- 410 Laurel Lake Dr Unit 106
- 408 Laurel Lake Dr Unit 203
- 408 Laurel Lake Dr Unit 204
- 408 Laurel Lake Dr Unit 205
- 408 Laurel Lake Dr Unit 206
- 408 Laurel Lake Dr Unit 201
- 408 Laurel Lake Dr Unit 105
- 408 Laurel Lake Dr Unit 202
- 408 Laurel Lake Dr Unit 102
- 408 Laurel Lake Dr Unit 104

