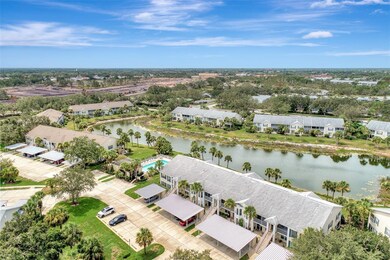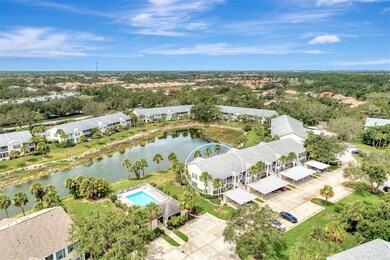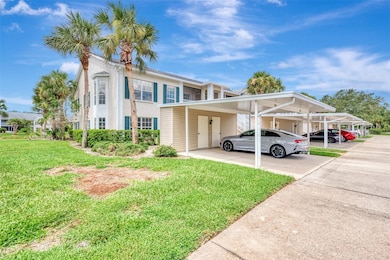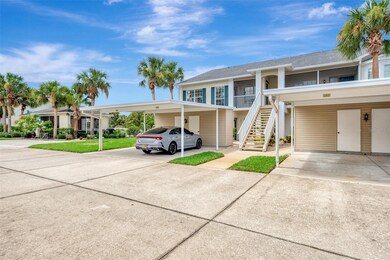
410 Laurel Lake Dr Unit 201 Venice, FL 34292
Highlights
- Heated In Ground Pool
- Lake View
- Vaulted Ceiling
- Garden Elementary School Rated A-
- Clubhouse
- Sun or Florida Room
About This Home
As of August 2023Appealing two bedroom, two bath, plus den, turnkey furnished, second floor end unit in desirable Waterside Village. Your condo features tile floors in all the main areas, laundry room and den. Open floor plan with vaulted ceilings in the dining and living rooms. The kitchen features all newer appliances, plenty of counter space and pull-outs for your under counter cabinets. Florida Room looks out on the lake with desirable rear south exposure. Master bedroom has water views too and large walk-in closet. Separate laundry room with a closet. Your den has pocket doors and could be used for your extra guests bedroom. One of the three community pools Waterside Village has to offer is right next to your building. The community offers a clubhouse, tennis courts, and the largest of the three pools and shuffleboard. This is a great central location to downtown Venice, the beautiful Gulf of Mexico and more. Come see this great buy today!
Last Agent to Sell the Property
COLDWELL BANKER REALTY Brokerage Phone: 941-493-1000 License #3127306 Listed on: 07/20/2023

Property Details
Home Type
- Condominium
Est. Annual Taxes
- $3,041
Year Built
- Built in 2001
Lot Details
- End Unit
- North Facing Home
HOA Fees
- $391 Monthly HOA Fees
Parking
- 1 Carport Space
Home Design
- Turnkey
- Slab Foundation
- Shingle Roof
- Block Exterior
- Stucco
Interior Spaces
- 1,635 Sq Ft Home
- 2-Story Property
- Vaulted Ceiling
- Ceiling Fan
- Window Treatments
- Combination Dining and Living Room
- Den
- Sun or Florida Room
- Lake Views
Kitchen
- Range
- Microwave
- Dishwasher
- Disposal
Flooring
- Carpet
- Tile
Bedrooms and Bathrooms
- 2 Bedrooms
- Split Bedroom Floorplan
- Walk-In Closet
- 2 Full Bathrooms
Laundry
- Laundry Room
- Dryer
- Washer
Pool
- Heated In Ground Pool
- Gunite Pool
Outdoor Features
- Exterior Lighting
- Outdoor Storage
Utilities
- Central Heating and Cooling System
- Electric Water Heater
- Cable TV Available
Listing and Financial Details
- Visit Down Payment Resource Website
- Tax Lot UN201
- Assessor Parcel Number 0423022031
Community Details
Overview
- Association fees include cable TV, common area taxes, pool, escrow reserves fund, maintenance structure, ground maintenance, management, pest control, private road, sewer, water
- Capri Property Management Association, Phone Number (941) 412-0449
- Gardens At Waterside Village Community
- Gardens 05 At Waterside Village Subdivision
- Association Owns Recreation Facilities
- The community has rules related to deed restrictions
Amenities
- Clubhouse
Recreation
- Tennis Courts
- Recreation Facilities
- Community Pool
Pet Policy
- Pets up to 35 lbs
- 1 Pet Allowed
Ownership History
Purchase Details
Home Financials for this Owner
Home Financials are based on the most recent Mortgage that was taken out on this home.Purchase Details
Purchase Details
Home Financials for this Owner
Home Financials are based on the most recent Mortgage that was taken out on this home.Purchase Details
Similar Homes in Venice, FL
Home Values in the Area
Average Home Value in this Area
Purchase History
| Date | Type | Sale Price | Title Company |
|---|---|---|---|
| Warranty Deed | $348,000 | None Listed On Document | |
| Interfamily Deed Transfer | -- | Attorney | |
| Warranty Deed | $175,000 | Attorney | |
| Warranty Deed | $208,500 | Chelsea Title Company |
Mortgage History
| Date | Status | Loan Amount | Loan Type |
|---|---|---|---|
| Open | $150,000 | New Conventional |
Property History
| Date | Event | Price | Change | Sq Ft Price |
|---|---|---|---|---|
| 08/28/2023 08/28/23 | Sold | $348,000 | -3.1% | $213 / Sq Ft |
| 07/22/2023 07/22/23 | Pending | -- | -- | -- |
| 07/20/2023 07/20/23 | For Sale | $359,000 | +105.1% | $220 / Sq Ft |
| 05/26/2012 05/26/12 | Sold | $175,000 | 0.0% | $107 / Sq Ft |
| 05/25/2012 05/25/12 | Pending | -- | -- | -- |
| 03/17/2012 03/17/12 | For Sale | $175,000 | -- | $107 / Sq Ft |
Tax History Compared to Growth
Tax History
| Year | Tax Paid | Tax Assessment Tax Assessment Total Assessment is a certain percentage of the fair market value that is determined by local assessors to be the total taxable value of land and additions on the property. | Land | Improvement |
|---|---|---|---|---|
| 2024 | $3,287 | $267,400 | -- | $267,400 |
| 2023 | $3,287 | $253,200 | $0 | $253,200 |
| 2022 | $3,041 | $234,200 | $0 | $234,200 |
| 2021 | $2,392 | $177,200 | $0 | $177,200 |
| 2020 | $2,340 | $170,000 | $0 | $170,000 |
| 2019 | $2,319 | $171,100 | $0 | $171,100 |
| 2018 | $2,332 | $173,500 | $0 | $173,500 |
| 2017 | $2,201 | $160,100 | $0 | $160,100 |
| 2016 | $2,162 | $155,700 | $0 | $155,700 |
| 2015 | $2,001 | $137,800 | $0 | $137,800 |
| 2014 | $2,233 | $139,700 | $0 | $0 |
Agents Affiliated with this Home
-
Mark Floryjanski

Seller's Agent in 2023
Mark Floryjanski
COLDWELL BANKER REALTY
(941) 468-0830
191 Total Sales
-
Cindy Nye

Buyer's Agent in 2023
Cindy Nye
GULF SHORES REALTY
(561) 512-8959
23 Total Sales
-
Gene DePoris

Seller's Agent in 2012
Gene DePoris
COLDWELL BANKER REALTY
(941) 586-6252
48 Total Sales
Map
Source: Stellar MLS
MLS Number: N6127795
APN: 0423-02-2031
- 406 Laurel Lake Dr Unit 103
- 402 Laurel Lake Dr Unit 104
- 621 Francine Ln
- 201 Silver Lake Dr Unit 204
- 201 Silver Lake Dr Unit 101
- 616 Max Rd
- 1697 San Silvestro Dr
- 1709 San Silvestro Dr
- 2626 Fred Rd
- 204 Silver Lake Dr Unit 205
- 9544 Vibrant Ln
- Hampton II Plan at Brighton
- Margate II Plan at Brighton
- Vero Plan at Brighton
- Walton IV Plan at Brighton
- Largo Plan at Brighton
- 371 Capulet Dr
- 9548 Vibrant Ln
- 432 Sunset Lake Blvd Unit 102
- 432 Sunset Lake Blvd Unit 205






