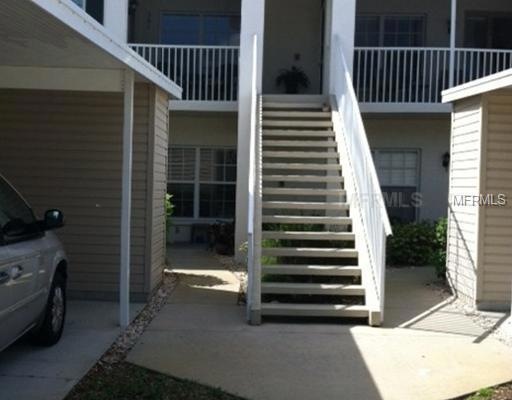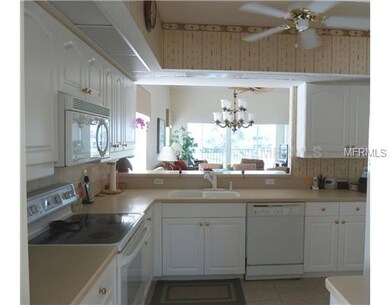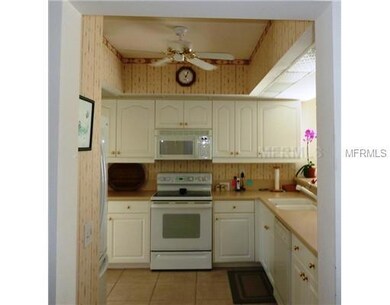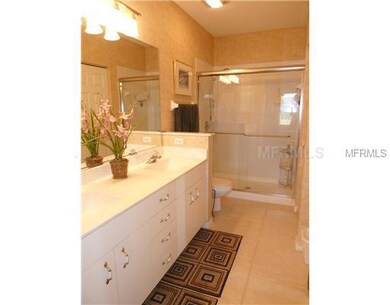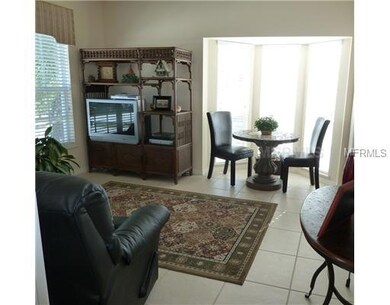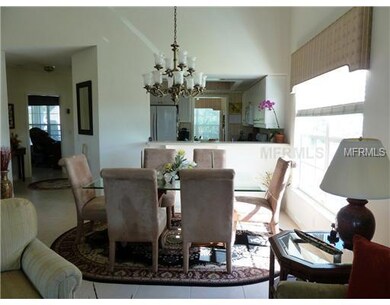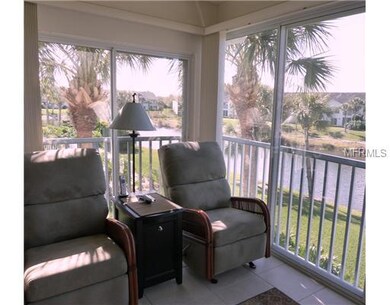
410 Laurel Lake Dr Unit 201 Venice, FL 34292
Highlights
- Lake Front
- Open Floorplan
- End Unit
- Garden Elementary School Rated A-
- Cathedral Ceiling
- Stone Countertops
About This Home
As of August 2023Live the Florida lifestyle in a fabulous oversized second floor end unit at the sought after Waterside Village complex. This bright and airy 1,635 sq. foot beauty has sweeping views of both lake and pool, numerous upgrades and 20 inch tile through most of the unit. The new AC unit put in 2010, high ceilings and 7 ceiling fans keep the unit cool in Summer. 2 bedrooms, 2 baths and den, with an open floor plan make this special unit eminently liveable. Nice touches throughout including a huge walk in closet, a master bath with dual sinks, and a newly upgraded glass shower door. The spacious kitchen has an open view to the dining and living room areas, as well as the lake beyond. Waterside Village has 3 pools, tennis courts and a clubhouse for social functions. The community is beautifully landscaped and maintained, with a great location that is just 3 miles to the beach, minutes to downtown, and close to nearby shopping. Gracious tropical living at its best in a fun, friendly community. Welcome home!
Last Agent to Sell the Property
COLDWELL BANKER REALTY License #3072281 Listed on: 03/17/2012

Property Details
Home Type
- Condominium
Est. Annual Taxes
- $1,050
Year Built
- Built in 2001
Lot Details
- Lake Front
- End Unit
- North Facing Home
- Mature Landscaping
- Irrigation
- Landscaped with Trees
HOA Fees
- $303 Monthly HOA Fees
Property Views
- Lake
- Pool
Home Design
- Slab Foundation
- Shingle Roof
- Block Exterior
- Stucco
Interior Spaces
- 1,635 Sq Ft Home
- 2-Story Property
- Open Floorplan
- Cathedral Ceiling
- Ceiling Fan
- Blinds
- Sliding Doors
- Combination Dining and Living Room
- Ceramic Tile Flooring
Kitchen
- Oven
- Range
- Recirculated Exhaust Fan
- Microwave
- Dishwasher
- Stone Countertops
- Disposal
Bedrooms and Bathrooms
- 2 Bedrooms
- Walk-In Closet
- 2 Full Bathrooms
Laundry
- Laundry in unit
- Dryer
Home Security
Parking
- 1 Carport Space
- Assigned Parking
Outdoor Features
- Outdoor Shower
- Exterior Lighting
- Outdoor Storage
- Outdoor Grill
- Rain Gutters
Schools
- Venice Elementary School
- Venice Area Middle School
- Venice Senior High School
Utilities
- Humidity Control
- Central Heating and Cooling System
- Electric Water Heater
- Cable TV Available
Listing and Financial Details
- Down Payment Assistance Available
- Homestead Exemption
- Visit Down Payment Resource Website
- Legal Lot and Block 201 / 14
- Assessor Parcel Number 0423022031
Community Details
Overview
- Association fees include cable TV, community pool, escrow reserves fund, maintenance structure, ground maintenance, recreational facilities, sewer, trash, water
- Lighthouse Mgt, 941 412 1666 Association
- Waterside Village Community
- Gdns 5 At Waterside Vlg Subdivision
- On-Site Maintenance
- The community has rules related to deed restrictions, no truck, recreational vehicles, or motorcycle parking
Recreation
- Tennis Courts
- Recreation Facilities
- Community Pool
- Community Spa
Pet Policy
- Pets Allowed
- 1 Pet Allowed
Additional Features
- Community Storage Space
- Fire and Smoke Detector
Ownership History
Purchase Details
Home Financials for this Owner
Home Financials are based on the most recent Mortgage that was taken out on this home.Purchase Details
Purchase Details
Home Financials for this Owner
Home Financials are based on the most recent Mortgage that was taken out on this home.Purchase Details
Similar Homes in Venice, FL
Home Values in the Area
Average Home Value in this Area
Purchase History
| Date | Type | Sale Price | Title Company |
|---|---|---|---|
| Warranty Deed | $348,000 | None Listed On Document | |
| Interfamily Deed Transfer | -- | Attorney | |
| Warranty Deed | $175,000 | Attorney | |
| Warranty Deed | $208,500 | Chelsea Title Company |
Mortgage History
| Date | Status | Loan Amount | Loan Type |
|---|---|---|---|
| Open | $150,000 | New Conventional |
Property History
| Date | Event | Price | Change | Sq Ft Price |
|---|---|---|---|---|
| 08/28/2023 08/28/23 | Sold | $348,000 | -3.1% | $213 / Sq Ft |
| 07/22/2023 07/22/23 | Pending | -- | -- | -- |
| 07/20/2023 07/20/23 | For Sale | $359,000 | +105.1% | $220 / Sq Ft |
| 05/26/2012 05/26/12 | Sold | $175,000 | 0.0% | $107 / Sq Ft |
| 05/25/2012 05/25/12 | Pending | -- | -- | -- |
| 03/17/2012 03/17/12 | For Sale | $175,000 | -- | $107 / Sq Ft |
Tax History Compared to Growth
Tax History
| Year | Tax Paid | Tax Assessment Tax Assessment Total Assessment is a certain percentage of the fair market value that is determined by local assessors to be the total taxable value of land and additions on the property. | Land | Improvement |
|---|---|---|---|---|
| 2024 | $3,287 | $267,400 | -- | $267,400 |
| 2023 | $3,287 | $253,200 | $0 | $253,200 |
| 2022 | $3,041 | $234,200 | $0 | $234,200 |
| 2021 | $2,392 | $177,200 | $0 | $177,200 |
| 2020 | $2,340 | $170,000 | $0 | $170,000 |
| 2019 | $2,319 | $171,100 | $0 | $171,100 |
| 2018 | $2,332 | $173,500 | $0 | $173,500 |
| 2017 | $2,201 | $160,100 | $0 | $160,100 |
| 2016 | $2,162 | $155,700 | $0 | $155,700 |
| 2015 | $2,001 | $137,800 | $0 | $137,800 |
| 2014 | $2,233 | $139,700 | $0 | $0 |
Agents Affiliated with this Home
-
Mark Floryjanski

Seller's Agent in 2023
Mark Floryjanski
COLDWELL BANKER REALTY
(941) 468-0830
195 Total Sales
-
Cindy Nye

Buyer's Agent in 2023
Cindy Nye
GULF SHORES REALTY
(561) 512-8959
25 Total Sales
-
Gene DePoris

Seller's Agent in 2012
Gene DePoris
COLDWELL BANKER REALTY
(941) 586-6252
54 Total Sales
Map
Source: Stellar MLS
MLS Number: A3957597
APN: 0423-02-2031
- 406 Laurel Lake Dr Unit 103
- 400 Laurel Lake Dr Unit 104
- 306 Lynbrook Cir Unit 201
- 404 Laurel Lake Dr Unit 101
- 402 Laurel Lake Dr Unit 104
- 414 Laurel Lake Dr Unit 203
- 320 Clearbrook Cir Unit 203
- 201 Silver Lake Dr Unit 204
- 201 Silver Lake Dr Unit 101
- 1697 San Silvestro Dr
- 9533 Vibrant Ln
- 202 Silver Lake Dr Unit 203
- 1709 San Silvestro Dr
- 1683 San Silvestro Dr
- 616 Max Rd
- 9613 Vibrant Ln
- 9544 Vibrant Ln
- 1663 San Silvestro Dr
- 600 Max Rd
- 9548 Vibrant Ln
