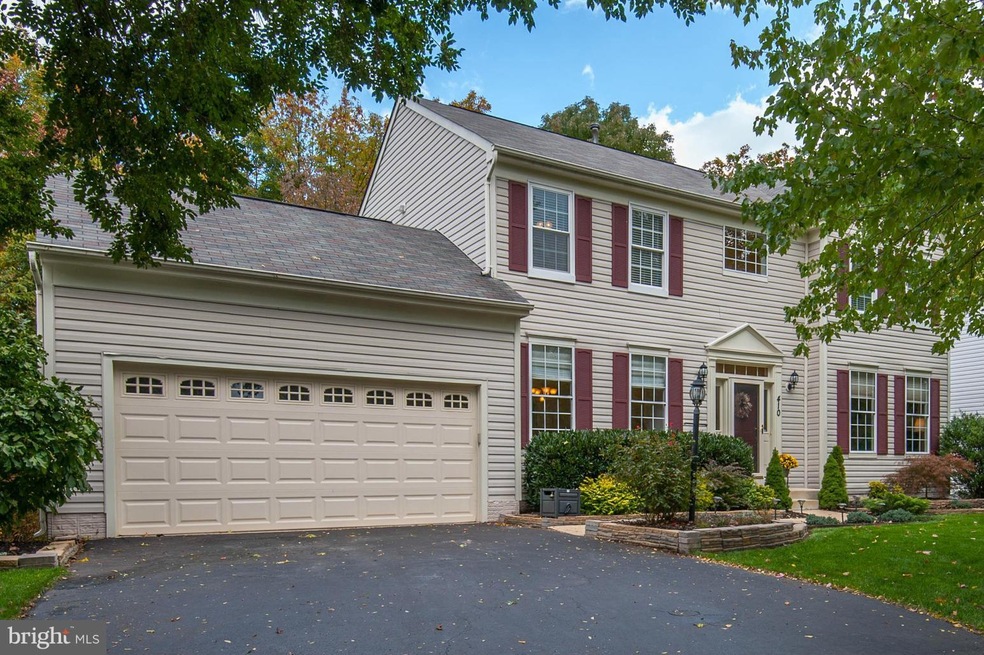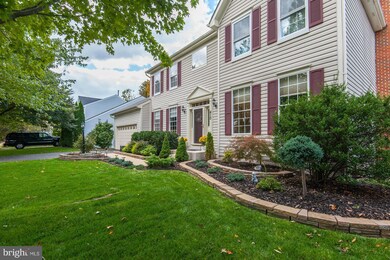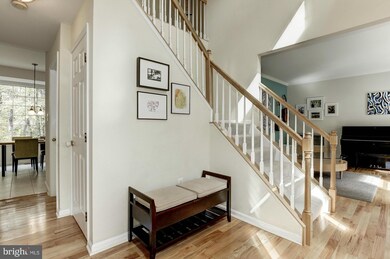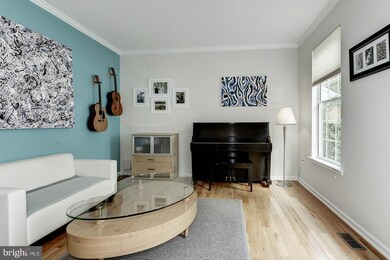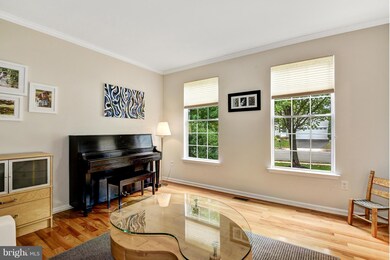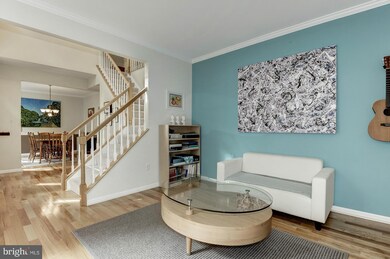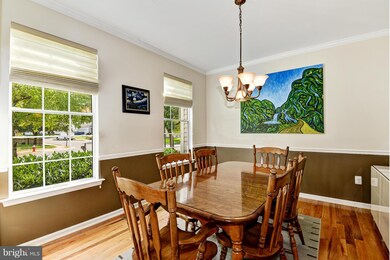410 Lawford Dr SW Leesburg, VA 20175
Estimated Value: $832,672
Highlights
- Open Floorplan
- Colonial Architecture
- Wooded Lot
- Loudoun County High School Rated A-
- Deck
- Cathedral Ceiling
About This Home
Great Home on Great Lot, Backing to Trees and Stream! Gourmet Kitchen features Stainless Appliances & Granite Countertops! Hardwood Floors in Foyer Living & Dining Room! New Fixtures & Finishes! Large Master Suite w/Cathedral Ceiling! Finished Walk-Out Basement! Private Deck! Great Views! Great Neighborhood w/Pool,Tennis,Playgrounds! Great Leesburg Location! Must See Property! Great Opportunity!
Last Agent to Sell the Property
Keller Williams Realty License #0225092513 Listed on: 04/14/2016

Home Details
Home Type
- Single Family
Est. Annual Taxes
- $6,091
Year Built
- Built in 1995
Lot Details
- 7,841 Sq Ft Lot
- Wooded Lot
- Property is in very good condition
HOA Fees
- $60 Monthly HOA Fees
Home Design
- Colonial Architecture
- Asphalt Roof
- Vinyl Siding
Interior Spaces
- Property has 3 Levels
- Open Floorplan
- Chair Railings
- Crown Molding
- Cathedral Ceiling
- Recessed Lighting
- 1 Fireplace
- Double Pane Windows
- Window Treatments
- Bay Window
- Entrance Foyer
- Family Room Off Kitchen
- Living Room
- Dining Room
- Game Room
- Wood Flooring
Kitchen
- Breakfast Area or Nook
- Gas Oven or Range
- Microwave
- Dishwasher
- Kitchen Island
- Upgraded Countertops
- Disposal
Bedrooms and Bathrooms
- 4 Bedrooms
- En-Suite Primary Bedroom
- En-Suite Bathroom
- 3.5 Bathrooms
Laundry
- Dryer
- Washer
Finished Basement
- Walk-Out Basement
- Rear Basement Entry
Parking
- Garage
- Front Facing Garage
- Garage Door Opener
Outdoor Features
- Deck
Schools
- J. L. Simpson Middle School
- Loudoun County High School
Utilities
- Forced Air Heating and Cooling System
- Vented Exhaust Fan
- Underground Utilities
- Natural Gas Water Heater
- Multiple Phone Lines
- Cable TV Available
Listing and Financial Details
- Assessor Parcel Number 273473957000
Community Details
Overview
- Association fees include pool(s), trash
- Built by MONTCLAIRE
- Greenway Farm Subdivision
Amenities
- Community Center
Recreation
- Tennis Courts
- Community Basketball Court
- Community Playground
- Community Pool
- Bike Trail
Ownership History
Purchase Details
Home Financials for this Owner
Home Financials are based on the most recent Mortgage that was taken out on this home.Purchase Details
Home Financials for this Owner
Home Financials are based on the most recent Mortgage that was taken out on this home.Purchase Details
Home Financials for this Owner
Home Financials are based on the most recent Mortgage that was taken out on this home.Purchase Details
Home Financials for this Owner
Home Financials are based on the most recent Mortgage that was taken out on this home.Home Values in the Area
Average Home Value in this Area
Purchase History
| Date | Buyer | Sale Price | Title Company |
|---|---|---|---|
| Pollack Jason Brandon | $500,000 | Vesta Settlements Llc | |
| Dibeneditto Matthew | $480,000 | -- | |
| Bass William F | $499,000 | -- | |
| Platt Carlton J | $205,550 | -- |
Mortgage History
| Date | Status | Borrower | Loan Amount |
|---|---|---|---|
| Open | Pollack Jason Brandon | $425,000 | |
| Previous Owner | Dibeneditto Matthew J | $340,000 | |
| Previous Owner | Dibeneditto Matthew | $340,000 | |
| Previous Owner | Bass William F | $399,200 | |
| Previous Owner | Bass William F | $40,000 | |
| Previous Owner | Platt Carlton J | $195,250 | |
| Closed | Platt Carlton J | $11,294 |
Tax History Compared to Growth
Tax History
| Year | Tax Paid | Tax Assessment Tax Assessment Total Assessment is a certain percentage of the fair market value that is determined by local assessors to be the total taxable value of land and additions on the property. | Land | Improvement |
|---|---|---|---|---|
| 2025 | $6,297 | $782,230 | $269,300 | $512,930 |
| 2024 | $6,074 | $702,230 | $259,300 | $442,930 |
| 2023 | $5,885 | $672,610 | $249,300 | $423,310 |
| 2022 | $5,673 | $637,460 | $229,300 | $408,160 |
| 2021 | $5,577 | $569,040 | $199,300 | $369,740 |
| 2020 | $5,487 | $530,160 | $179,300 | $350,860 |
| 2019 | $5,371 | $513,970 | $179,300 | $334,670 |
| 2018 | $5,373 | $495,220 | $159,300 | $335,920 |
| 2017 | $5,257 | $467,330 | $159,300 | $308,030 |
| 2016 | $5,105 | $445,890 | $0 | $0 |
| 2015 | $820 | $288,640 | $0 | $288,640 |
| 2014 | $826 | $302,150 | $0 | $302,150 |
Map
Source: Bright MLS
MLS Number: 1000684099
APN: 273-47-3957
- 1217 Bradfield Dr SW
- 520 Clagett St SW
- 1124 Themis St SE
- 226 Stoic St SE
- 1119 Themis St SE
- 638 Meade Dr SW
- 1023 Themis St SE
- 1010 Tuscarora Dr SW
- 611 Catesby Ct SW
- 125 Clubhouse Dr SW Unit 8
- 125 Clubhouse Dr SW Unit 7
- 125 Clubhouse Dr SW Unit 11
- Lot 2A - James Monroe Hwy
- 18515 Lake Hill Dr
- 18610 Woodburn Rd
- 950 Warlander Dr SW
- 19359 Wrenbury Ln
- 18503 Park Meadow Ct
- 18698 Woodburn Rd
- 102 Roy Ct SE
- 412 Lawford Dr SW
- 408 Lawford Dr SW
- 414 Lawford Dr SW
- 409 Lawford Dr SW
- 406 Lawford Dr SW
- 411 Lawford Dr SW
- 101 English Ct SW
- 416 Lawford Dr SW
- 404 Lawford Dr SW
- 413 Lawford Dr SW
- 403 Lawford Dr SW
- 104 English Ct SW
- 103 English Ct SW
- 105 English Ct SW
- 316 Nickels Dr SW
- 402 Lawford Dr SW
- 106 English Ct SW
- 314 Nickels Dr SW
- 318 Nickels Dr SW
- 114 Allman Way SW
