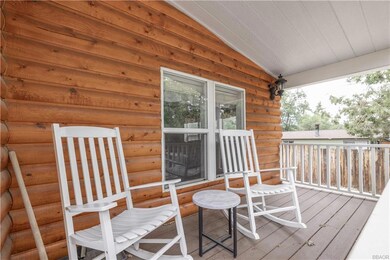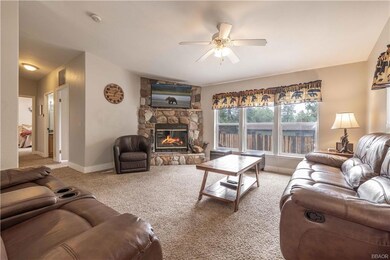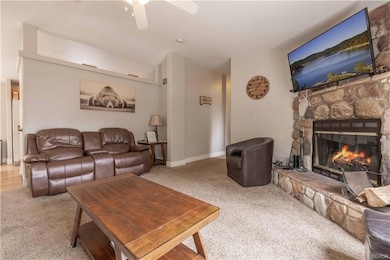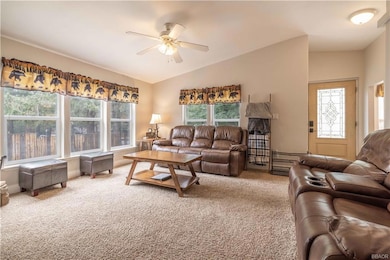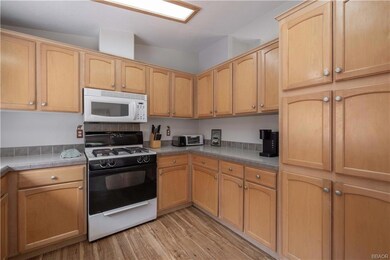
410 Los Angeles Ave Sugarloaf, CA 92386
Estimated payment $2,579/month
Highlights
- Primary Bedroom Suite
- Living Room with Fireplace
- Breakfast Area or Nook
- Big Bear High School Rated A-
- Neighborhood Views
- Log Cabin
About This Home
Your perfect slice of Big Bear living awaits! Step into this charming log-style cabin and feel the weight of the world melt away. The warm and inviting living room features a beautiful rock fireplace and soaring vaulted ceilings—ideal for snuggling up on crisp mountain evenings. Sunlight pours in through the many windows, filling the space with natural light. The kitchen is just the right size, complete with an adorable dining nook that adds to the home’s cozy appeal. The spacious primary suite includes a large bathroom and wide hallways that add to the open feel of the home. Start your mornings on the front deck, sipping coffee as you listen to the forest come alive, and spend your afternoons entertaining on the generous side deck. This is more than just a cabin—it’s where lifelong memories are made. Don’t let this mountain gem slip away! Used as a short term rental currently
Property Details
Home Type
- Manufactured Home
Year Built
- Built in 2003
Lot Details
- 5,000 Sq Ft Lot
- Level Lot
Parking
- Driveway
Home Design
- Log Cabin
- Raised Foundation
- Composition Roof
Interior Spaces
- 1,309 Sq Ft Home
- 1-Story Property
- Furnished or left unfurnished upon request
- Stone Fireplace
- Blinds
- Living Room with Fireplace
- Neighborhood Views
- Surveillance System
- Laundry Room
Kitchen
- Breakfast Area or Nook
- Gas Oven
- Gas Range
- Microwave
- Dishwasher
Flooring
- Partially Carpeted
- Laminate
Bedrooms and Bathrooms
- 3 Bedrooms
- Primary Bedroom Suite
- 2 Full Bathrooms
Mobile Home
- Washer and Dryer Hookup
Utilities
- Central Heating
- Heating System Uses Natural Gas
- Natural Gas Connected
Listing and Financial Details
- Assessor Parcel Number 2350-444-44-0000
Map
Home Values in the Area
Average Home Value in this Area
Property History
| Date | Event | Price | Change | Sq Ft Price |
|---|---|---|---|---|
| 06/19/2025 06/19/25 | For Sale | $399,900 | +2.5% | $306 / Sq Ft |
| 04/02/2021 04/02/21 | Sold | $390,000 | +4.0% | $298 / Sq Ft |
| 02/18/2021 02/18/21 | Pending | -- | -- | -- |
| 01/19/2021 01/19/21 | For Sale | $375,000 | -- | $286 / Sq Ft |
Similar Home in Sugarloaf, CA
Source: Mountain Resort Communities Association of Realtors®
MLS Number: 32501583
- 396 Los Angeles Ave
- 374 Los Angeles Ave
- 358 San Bernardino Ave
- 346 San Bernardino Ave
- 464 Los Angeles Ave
- 359 Imperial Ave
- 368 Vista Ave
- 477 Los Angeles Ave
- 357 Kern Ave
- 396 Kern Ave
- 418 Kern Ave
- 487 Imperial Ave
- 18 San Bernardino Ave
- 444 Sunset Ln
- 0 Imperial Ave Unit PW25185293
- 0 Imperial Ave Unit 32502110
- 0 Imperial Ave Unit TR25004497
- 516 Los Angeles Ave
- 441 Sunset Ln
- 899 Kern Ave
- 464 Los Angeles Ave
- 391 Imperial Ave
- 230 Sunset Ln
- 175 Wabash Ln
- 149 Sunset Ln
- 527 Victoria Ln
- 360 Maple Ln
- 240 Victoria Ln
- 594 Cedar Ln
- 858 Los Angeles Ave
- 130 Maple Ln
- 404 San Martin Dr
- 1608 Cascade Rd
- 633 Barret Way
- 648 Irving Way
- 205 E Rainbow Blvd
- 506 Deer Horn Dr
- 1242 Panorama Dr
- 430 E Country Club Blvd
- 333 Downey Dr

