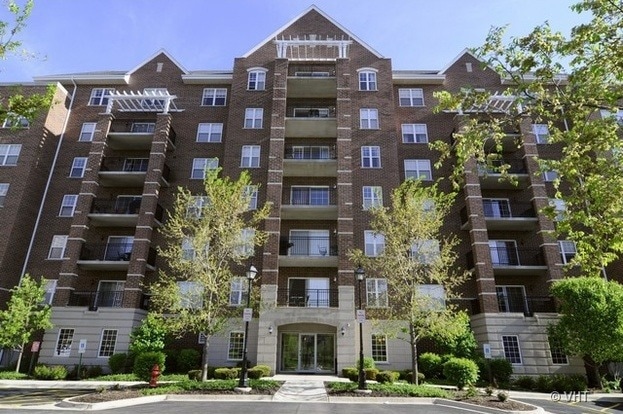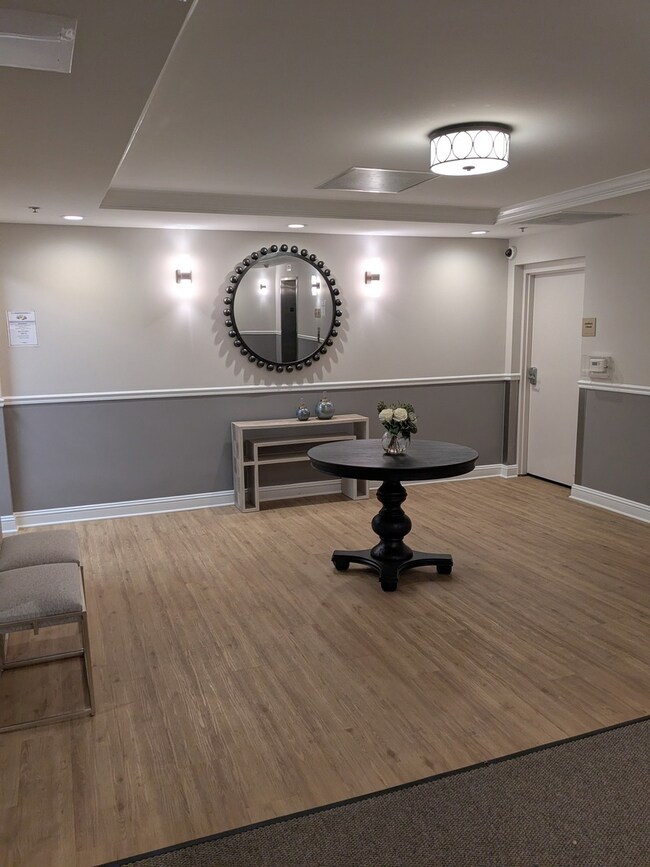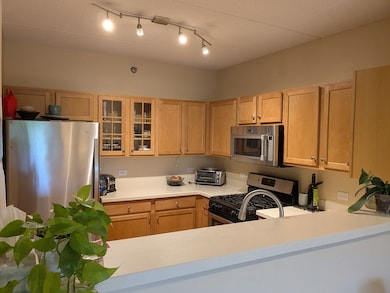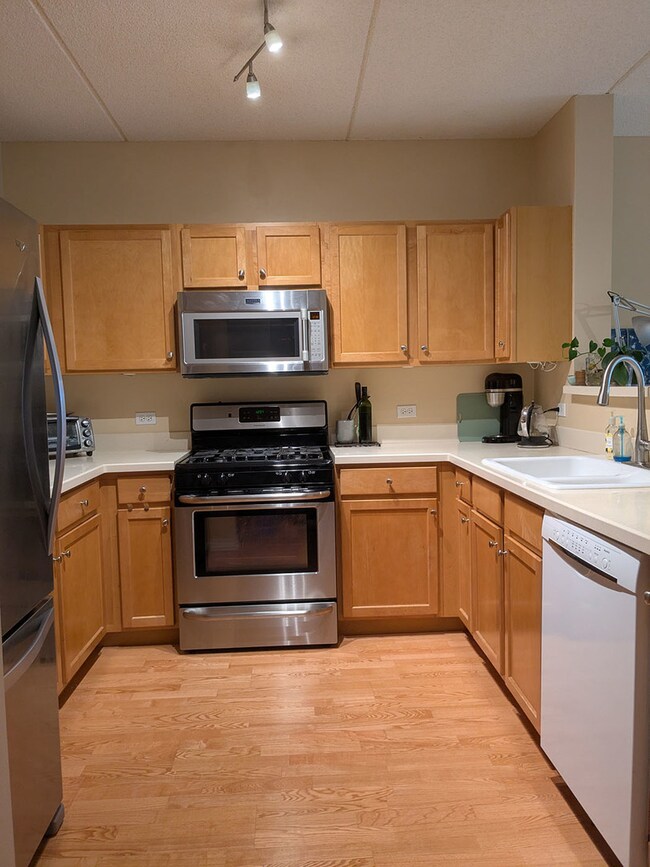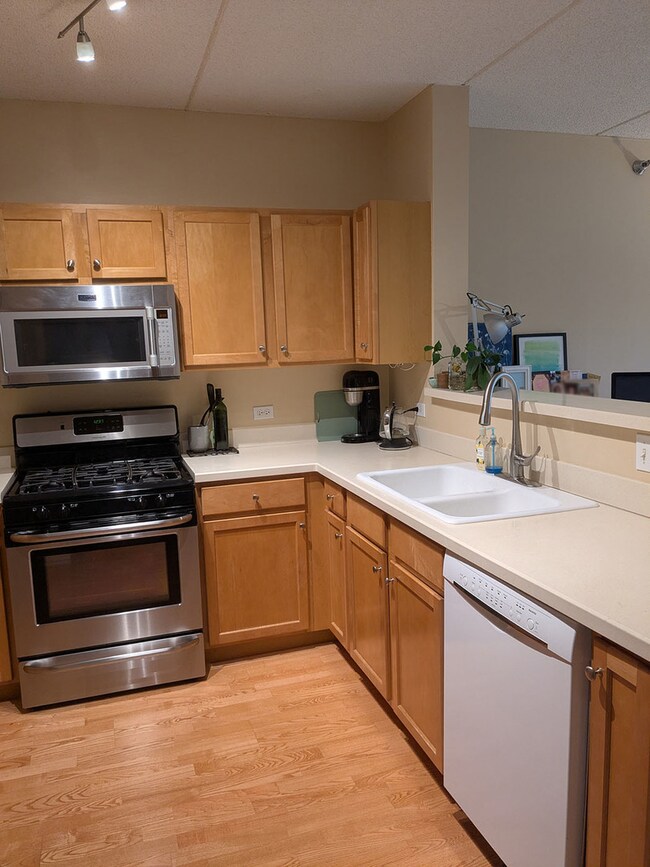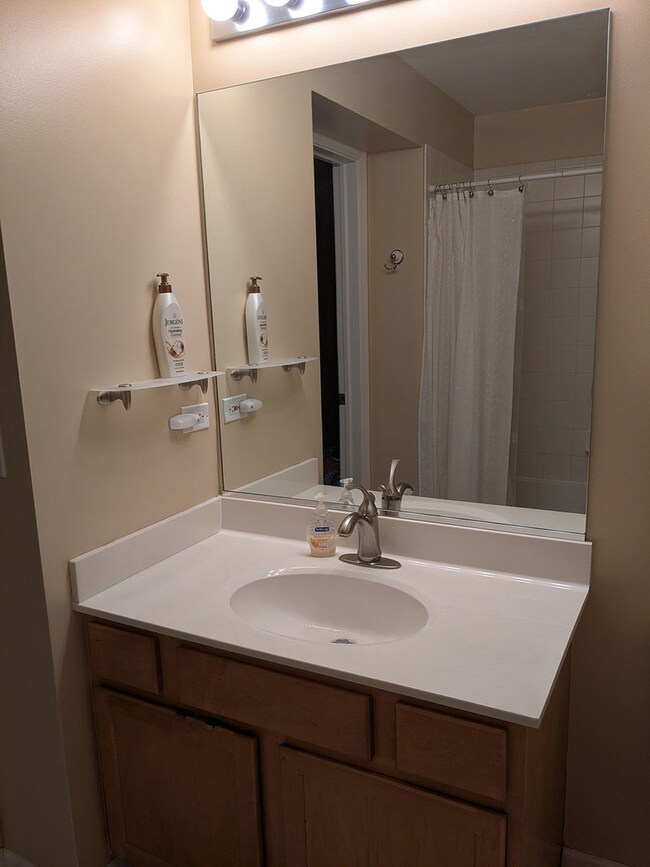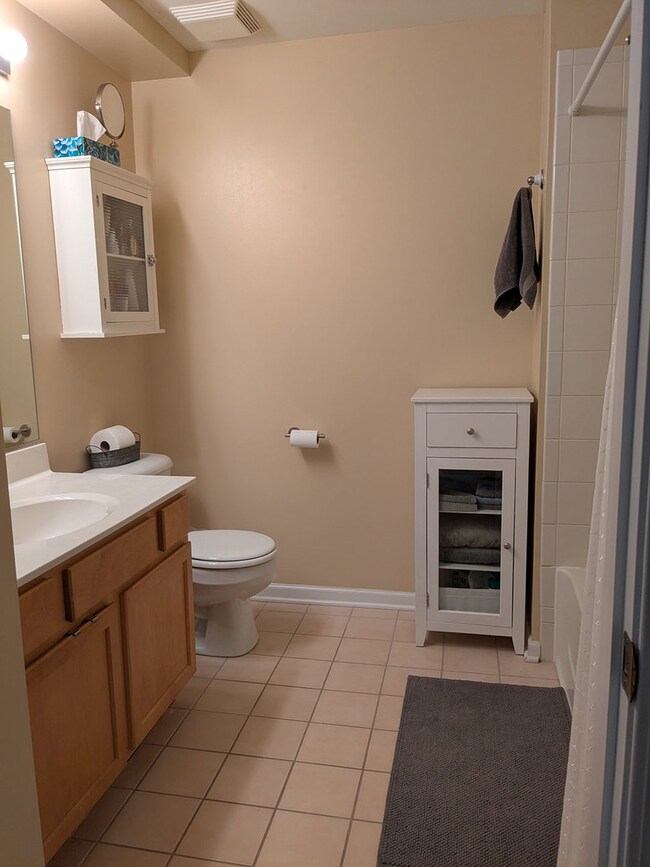Groves of Palatine 470 W Mahogany Ct Unit 310 Palatine, IL 60067
Downtown Palatine NeighborhoodHighlights
- Fitness Center
- Lock-and-Leave Community
- Party Room
- Plum Grove Jr High School Rated A-
- Home Office
- Elevator
About This Home
1 Bedroom with a Den/Office. This condo is only steps from downtown Palatine and the Metra train station. Spacious floor plan with space for all your entertaining needs. Separate den/office, Elfa shelving, like-new kitchen, up-graded cabinets and Corian counters. Large master bedroom, walk-in closet with Elfa organizers. Enjoy sunsets from your balcony overlooking the quiet park-like setting with hiking trails. Reserved parking, in-unit washer & dryer, fitness center in building. Assigned parking space is located by rear entry door. No smokers and no pets. Available July01/25. Tenant pays move in charge, deposit. And move out charge all apply.
Last Listed By
Berkshire Hathaway HomeServices Chicago License #475154096 Listed on: 05/30/2025

Condo Details
Home Type
- Condominium
Est. Annual Taxes
- $3,110
Year Built
- Built in 2004
Home Design
- Brick Exterior Construction
Interior Spaces
- 1,023 Sq Ft Home
- 1-Story Property
- Ceiling Fan
- Entrance Foyer
- Family Room
- Combination Dining and Living Room
- Home Office
- Storage
- Door Monitored By TV
Kitchen
- Range
- Microwave
- Freezer
- Dishwasher
- Disposal
Flooring
- Carpet
- Laminate
Bedrooms and Bathrooms
- 1 Bedroom
- 1 Potential Bedroom
- 1 Full Bathroom
Laundry
- Laundry Room
- Dryer
- Washer
Parking
- 1 Parking Space
- Assigned Parking
Accessible Home Design
- Wheelchair Access
- Accessibility Features
- Doors with lever handles
- Doors are 32 inches wide or more
- No Interior Steps
Outdoor Features
Schools
- Wm Fremd High School
Utilities
- Forced Air Heating and Cooling System
- Heating System Uses Natural Gas
- Lake Michigan Water
- Cable TV Available
Listing and Financial Details
- Property Available on 7/1/25
- Rent includes cable TV, water, parking, scavenger, exterior maintenance, lawn care, storage lockers, snow removal
- 12 Month Lease Term
Community Details
Overview
- 60 Units
- The Groves Of Palatine Subdivision
- Lock-and-Leave Community
Amenities
- Party Room
- Elevator
Recreation
- Fitness Center
- Bike Trail
Pet Policy
- No Pets Allowed
Security
- Resident Manager or Management On Site
- Carbon Monoxide Detectors
- Fire Sprinkler System
Map
About Groves of Palatine
Source: Midwest Real Estate Data (MRED)
MLS Number: 12379800
APN: 02-15-301-058-1013
- 470 W Mahogany Ct Unit 202
- 440 W Mahogany Ct Unit 209
- 412 W Wood St Unit 18
- 390 W Mahogany Ct Unit 406
- 319 W Wood St Unit 18
- 400 W Wilson St
- Lot 1 W Wilson St
- 70 N Leslie Ln
- 322 N Carter St Unit 102
- 301 N Carter St Unit 102
- 286 W Fairview Cir
- 1009 W Colfax St
- 235 N Smith St Unit 509
- 235 N Smith St Unit 310
- 335 W Palatine Rd
- 333 W Johnson St
- 77 N Quentin Rd Unit 401
- 241 N Brockway St
- 237 N Brockway St
- 628 N Hidden Prairie Ct
