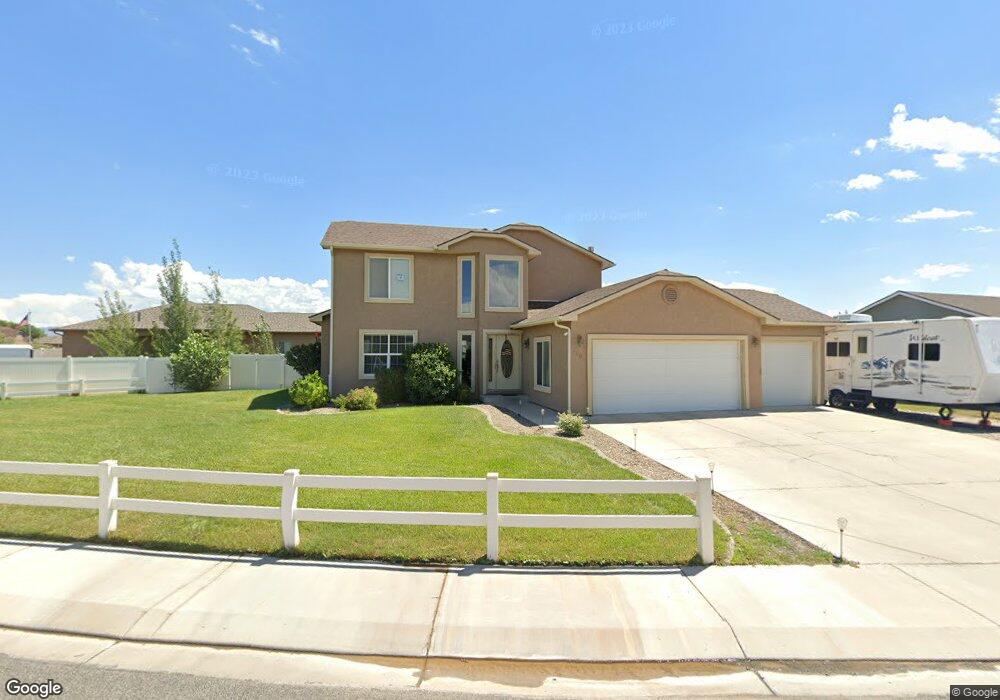410 Marianne Dr Grand Junction, CO 81504
Southeast Grand Junction NeighborhoodEstimated Value: $455,650 - $464,000
3
Beds
3
Baths
1,788
Sq Ft
$258/Sq Ft
Est. Value
About This Home
This home is located at 410 Marianne Dr, Grand Junction, CO 81504 and is currently estimated at $460,663, approximately $257 per square foot. 410 Marianne Dr is a home located in Mesa County with nearby schools including Pear Park Elementary School, Bookcliff Middle School, and East Middle School.
Ownership History
Date
Name
Owned For
Owner Type
Purchase Details
Closed on
Jun 16, 2010
Sold by
Covello Justino E
Bought by
Snyder Renae L
Current Estimated Value
Home Financials for this Owner
Home Financials are based on the most recent Mortgage that was taken out on this home.
Original Mortgage
$217,600
Outstanding Balance
$144,470
Interest Rate
4.78%
Mortgage Type
New Conventional
Estimated Equity
$316,193
Purchase Details
Closed on
Aug 17, 2007
Sold by
Lynch Shannon L and Lynch Joshua R
Bought by
Snyder Renae L and Covello Justino E
Home Financials for this Owner
Home Financials are based on the most recent Mortgage that was taken out on this home.
Original Mortgage
$215,000
Interest Rate
6.64%
Mortgage Type
Purchase Money Mortgage
Purchase Details
Closed on
Jan 28, 2004
Sold by
Ks Custom Builders Inc
Bought by
Lynch Joshua L and Lynch Shannon L
Home Financials for this Owner
Home Financials are based on the most recent Mortgage that was taken out on this home.
Original Mortgage
$156,640
Interest Rate
5.8%
Mortgage Type
Purchase Money Mortgage
Purchase Details
Closed on
Nov 13, 2003
Sold by
Thh Benchmark Llc
Bought by
Ks Custom Builders Inc
Home Financials for this Owner
Home Financials are based on the most recent Mortgage that was taken out on this home.
Original Mortgage
$125,000
Interest Rate
6.06%
Mortgage Type
Purchase Money Mortgage
Create a Home Valuation Report for This Property
The Home Valuation Report is an in-depth analysis detailing your home's value as well as a comparison with similar homes in the area
Home Values in the Area
Average Home Value in this Area
Purchase History
| Date | Buyer | Sale Price | Title Company |
|---|---|---|---|
| Snyder Renae L | -- | Land Title Guarantee Company | |
| Snyder Renae L | $259,900 | Abstract & Title Company Of | |
| Lynch Joshua L | $195,800 | Meridian Land Title Llc | |
| Ks Custom Builders Inc | $32,750 | Meridian Land Title Llc |
Source: Public Records
Mortgage History
| Date | Status | Borrower | Loan Amount |
|---|---|---|---|
| Open | Snyder Renae L | $217,600 | |
| Previous Owner | Snyder Renae L | $215,000 | |
| Previous Owner | Lynch Joshua L | $156,640 | |
| Previous Owner | Ks Custom Builders Inc | $125,000 | |
| Closed | Lynch Joshua L | $39,160 |
Source: Public Records
Tax History Compared to Growth
Tax History
| Year | Tax Paid | Tax Assessment Tax Assessment Total Assessment is a certain percentage of the fair market value that is determined by local assessors to be the total taxable value of land and additions on the property. | Land | Improvement |
|---|---|---|---|---|
| 2024 | $1,567 | $22,160 | $3,270 | $18,890 |
| 2023 | $1,567 | $22,160 | $3,270 | $18,890 |
| 2022 | $1,295 | $17,970 | $5,210 | $12,760 |
| 2021 | $1,299 | $18,480 | $5,360 | $13,120 |
| 2020 | $1,185 | $17,250 | $3,580 | $13,670 |
| 2019 | $1,121 | $17,250 | $3,580 | $13,670 |
| 2018 | $1,029 | $14,440 | $3,240 | $11,200 |
| 2017 | $1,025 | $14,440 | $3,240 | $11,200 |
| 2016 | $896 | $14,170 | $3,580 | $10,590 |
| 2015 | $907 | $14,170 | $3,580 | $10,590 |
| 2014 | $845 | $13,300 | $1,990 | $11,310 |
Source: Public Records
Map
Nearby Homes
- 408 Marianne Dr
- 421 Brealyn Ct
- 2910 D Rd
- 2910 D Rd Unit 1 AC
- 2910 D Rd Unit 1 Acre
- 2910 D Rd Unit 3.2 AC
- 2969 Noah Ct
- 397 Trenton Ct Unit A
- 432 Marianne Dr
- 395 Trenton Ct Unit A
- 2992 Debra St Unit A
- 2990 1/2 Globe Willow Ave
- 442 Florence Rd
- 431 Colorow Dr
- 404 Chert Dr
- 2971 1/2 D 1 2 Rd
- 2979 D 1 2 Rd
- 3014 Colorado Ct
- 433 Donogal Dr
- 451 Warren St
- 409 Johnevan Ct
- 411 Johnevan Ct
- 407 Johnevan Ct
- 2978 Luke St
- 406 Marianne Dr
- 2977 Luke St
- 414 Marianne Dr
- 410 Johnevan Ct
- 412 Johnevan Ct
- 407 Marianne Dr
- 408 Johnevan Ct
- 415 Marianne Dr
- 405 Johnevan Ct
- 416 Marianne Dr
- 404 Marianne Dr
- 2984 Lurvey Ln
- 2976 Luke St
- 405 Marianne Dr
- 407 Lauralynn Ct
- 409 Lauralynn Ct
